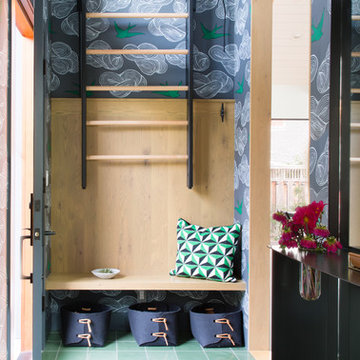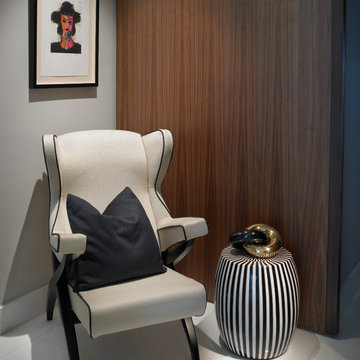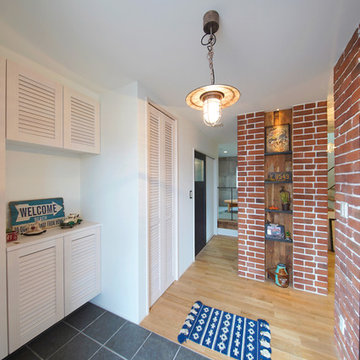33 fotos de entradas retro con paredes multicolor
Filtrar por
Presupuesto
Ordenar por:Popular hoy
1 - 20 de 33 fotos
Artículo 1 de 3

We remodeled this unassuming mid-century home from top to bottom. An entire third floor and two outdoor decks were added. As a bonus, we made the whole thing accessible with an elevator linking all three floors.
The 3rd floor was designed to be built entirely above the existing roof level to preserve the vaulted ceilings in the main level living areas. Floor joists spanned the full width of the house to transfer new loads onto the existing foundation as much as possible. This minimized structural work required inside the existing footprint of the home. A portion of the new roof extends over the custom outdoor kitchen and deck on the north end, allowing year-round use of this space.
Exterior finishes feature a combination of smooth painted horizontal panels, and pre-finished fiber-cement siding, that replicate a natural stained wood. Exposed beams and cedar soffits provide wooden accents around the exterior. Horizontal cable railings were used around the rooftop decks. Natural stone installed around the front entry enhances the porch. Metal roofing in natural forest green, tie the whole project together.
On the main floor, the kitchen remodel included minimal footprint changes, but overhauling of the cabinets and function. A larger window brings in natural light, capturing views of the garden and new porch. The sleek kitchen now shines with two-toned cabinetry in stained maple and high-gloss white, white quartz countertops with hints of gold and purple, and a raised bubble-glass chiseled edge cocktail bar. The kitchen’s eye-catching mixed-metal backsplash is a fun update on a traditional penny tile.
The dining room was revamped with new built-in lighted cabinetry, luxury vinyl flooring, and a contemporary-style chandelier. Throughout the main floor, the original hardwood flooring was refinished with dark stain, and the fireplace revamped in gray and with a copper-tile hearth and new insert.
During demolition our team uncovered a hidden ceiling beam. The clients loved the look, so to meet the planned budget, the beam was turned into an architectural feature, wrapping it in wood paneling matching the entry hall.
The entire day-light basement was also remodeled, and now includes a bright & colorful exercise studio and a larger laundry room. The redesign of the washroom includes a larger showering area built specifically for washing their large dog, as well as added storage and countertop space.
This is a project our team is very honored to have been involved with, build our client’s dream home.
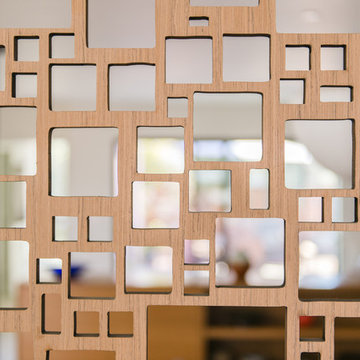
Ejemplo de entrada retro de tamaño medio con paredes multicolor, suelo de madera clara y puerta simple

Architect: Domain Design Architects
Photography: Joe Belcovson Photography
Ejemplo de puerta principal vintage de tamaño medio con paredes multicolor, suelo de madera en tonos medios, puerta simple, puerta negra, suelo marrón y vigas vistas
Ejemplo de puerta principal vintage de tamaño medio con paredes multicolor, suelo de madera en tonos medios, puerta simple, puerta negra, suelo marrón y vigas vistas

Photo by Senichiro Nogami / 野上仙一郎
Modelo de hall retro pequeño con paredes multicolor, suelo de cemento, puerta simple, puerta de madera en tonos medios y suelo gris
Modelo de hall retro pequeño con paredes multicolor, suelo de cemento, puerta simple, puerta de madera en tonos medios y suelo gris
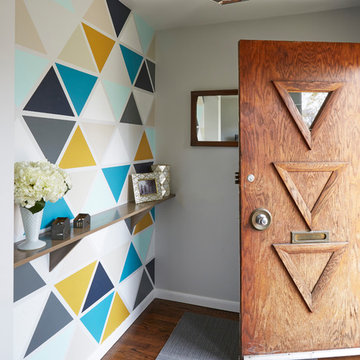
Mike Kaskel
Imagen de distribuidor retro con paredes multicolor, suelo de madera oscura, puerta simple, puerta marrón y suelo marrón
Imagen de distribuidor retro con paredes multicolor, suelo de madera oscura, puerta simple, puerta marrón y suelo marrón
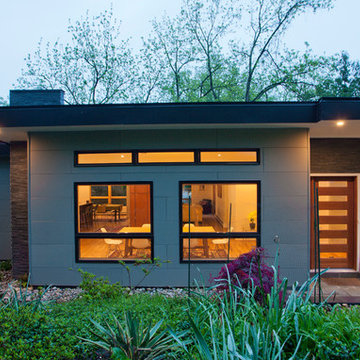
Ken Wyner
Diseño de puerta principal vintage grande con paredes multicolor, suelo de baldosas de cerámica, puerta simple, puerta de madera en tonos medios y suelo gris
Diseño de puerta principal vintage grande con paredes multicolor, suelo de baldosas de cerámica, puerta simple, puerta de madera en tonos medios y suelo gris

Imagen de distribuidor retro pequeño con paredes multicolor, suelo de baldosas de cerámica, puerta doble, puerta de madera clara, suelo multicolor, papel pintado y ladrillo
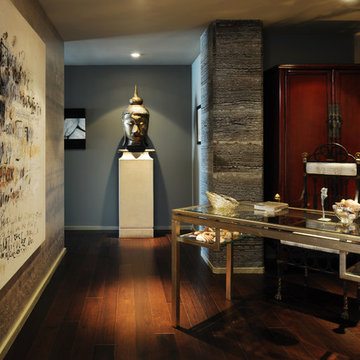
Peter Christiansen Valli
Modelo de distribuidor retro de tamaño medio con paredes multicolor, suelo de madera oscura y suelo marrón
Modelo de distribuidor retro de tamaño medio con paredes multicolor, suelo de madera oscura y suelo marrón
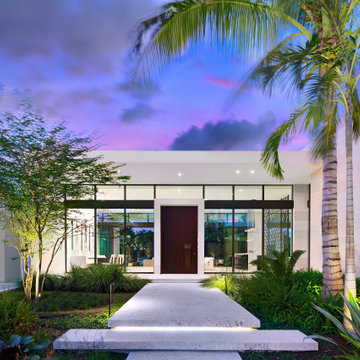
The owners wanted a one-story home which lent itself to a pod concept heavily immersed in landscaping and water features.
Imagen de puerta principal retro extra grande con paredes multicolor, suelo de piedra caliza, puerta pivotante, puerta de madera oscura y suelo beige
Imagen de puerta principal retro extra grande con paredes multicolor, suelo de piedra caliza, puerta pivotante, puerta de madera oscura y suelo beige
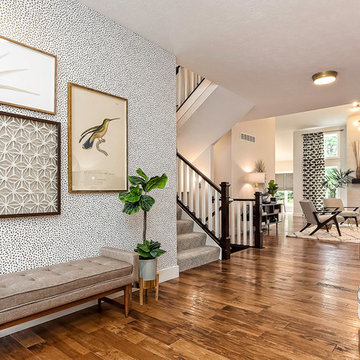
Designed by Amber Malloy. Home Plan: Bradenton
Foto de distribuidor vintage de tamaño medio con paredes multicolor, suelo de madera en tonos medios, puerta simple, puerta amarilla y suelo beige
Foto de distribuidor vintage de tamaño medio con paredes multicolor, suelo de madera en tonos medios, puerta simple, puerta amarilla y suelo beige
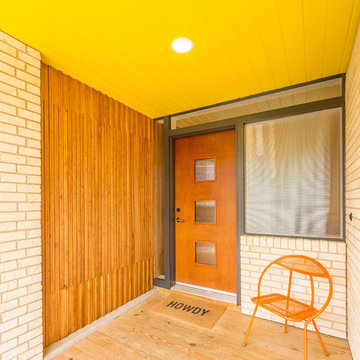
Ejemplo de puerta principal vintage de tamaño medio con paredes multicolor, suelo de contrachapado, puerta simple y puerta de madera en tonos medios
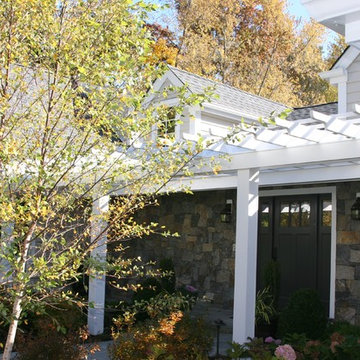
Remodel and expansion of Sands Point, NY house
Modelo de puerta principal retro de tamaño medio con puerta simple, paredes multicolor, suelo de madera clara y puerta negra
Modelo de puerta principal retro de tamaño medio con puerta simple, paredes multicolor, suelo de madera clara y puerta negra
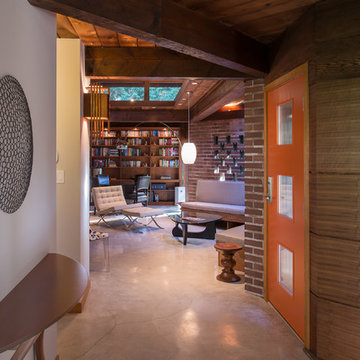
Imagen de puerta principal vintage pequeña con paredes multicolor, suelo de cemento, puerta simple, puerta naranja y suelo gris
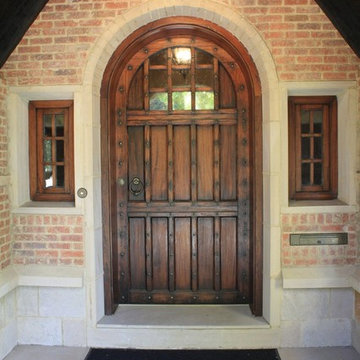
Hand made exterior custom door.
Ejemplo de puerta principal vintage grande con paredes multicolor, suelo de baldosas de cerámica, puerta simple y puerta de madera oscura
Ejemplo de puerta principal vintage grande con paredes multicolor, suelo de baldosas de cerámica, puerta simple y puerta de madera oscura
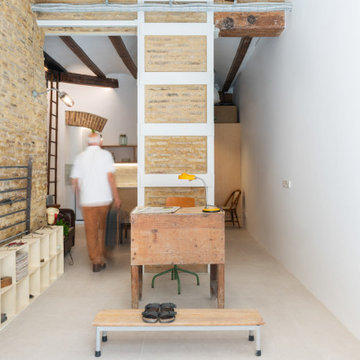
El espacio del acceso se ha limpiado y tratado para mantener la esencia de los materiales.
Bajo del suelo de porcelánico de grandes dimensiones, se ha aislado del frío y la humedad.y se ha dispuesto un suelo radiante eléctrico de Porcelanosa.
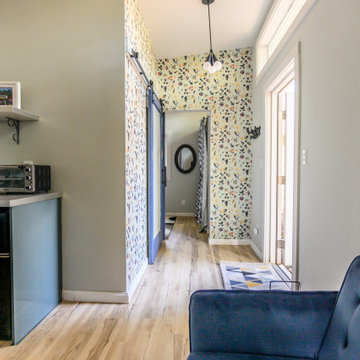
Ejemplo de hall vintage pequeño con paredes multicolor, suelo de madera clara, puerta simple, puerta blanca, suelo marrón y papel pintado
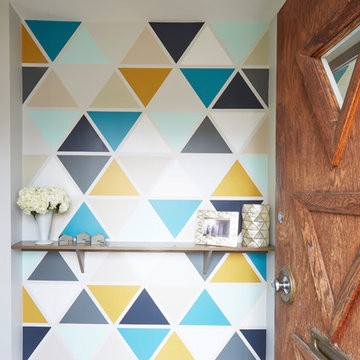
Mike Kaskel
Diseño de distribuidor vintage con paredes multicolor, suelo de madera oscura, puerta simple, puerta marrón y suelo marrón
Diseño de distribuidor vintage con paredes multicolor, suelo de madera oscura, puerta simple, puerta marrón y suelo marrón
33 fotos de entradas retro con paredes multicolor
1
