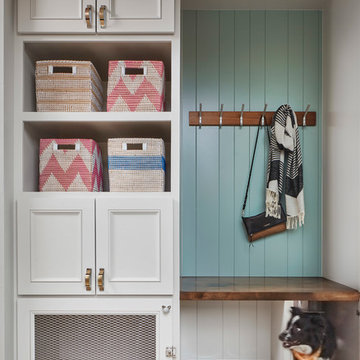2.112 fotos de entradas con paredes multicolor
Filtrar por
Presupuesto
Ordenar por:Popular hoy
1 - 20 de 2112 fotos

Ejemplo de distribuidor mediterráneo grande con paredes multicolor, suelo de baldosas de porcelana y suelo blanco
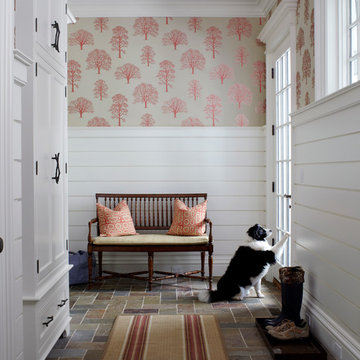
Diseño de vestíbulo posterior tradicional con paredes multicolor, puerta simple y puerta de vidrio

Diseño de distribuidor blanco contemporáneo de tamaño medio con paredes multicolor, suelo de baldosas de porcelana, puerta simple, puerta negra, suelo gris, bandeja y papel pintado

Imagen de vestíbulo posterior clásico renovado con paredes multicolor, suelo de madera en tonos medios, puerta simple, puerta de vidrio, suelo marrón y papel pintado

Jeff Amram Photography
Foto de vestíbulo posterior tradicional renovado con paredes multicolor, suelo de madera clara, puerta simple y puerta de madera clara
Foto de vestíbulo posterior tradicional renovado con paredes multicolor, suelo de madera clara, puerta simple y puerta de madera clara
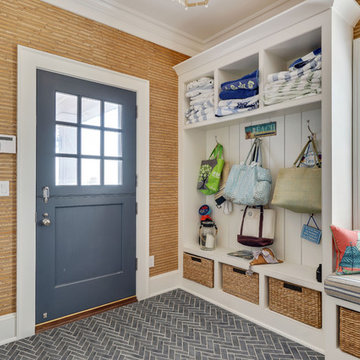
Motion City Media
Modelo de vestíbulo posterior costero con puerta tipo holandesa, suelo gris, paredes multicolor, suelo de baldosas de cerámica y puerta azul
Modelo de vestíbulo posterior costero con puerta tipo holandesa, suelo gris, paredes multicolor, suelo de baldosas de cerámica y puerta azul
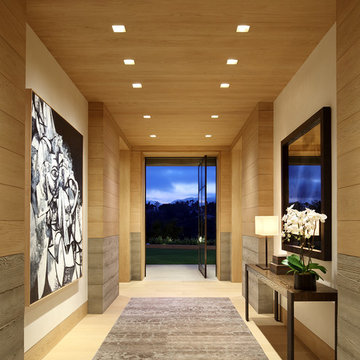
Here I was very focused on allowing the Architecture to take center stage. I kept the entry hall furnishings to a minimum. The art, the architecture, the views, the finishes,... it was all exquisite. I didn’t want the furniture to upstage any of it. I used very high quality pieces that were extremely refined yet a bit rustic. A nice juxtaposition....

Foto de vestíbulo posterior clásico con paredes multicolor, suelo de madera clara y suelo beige
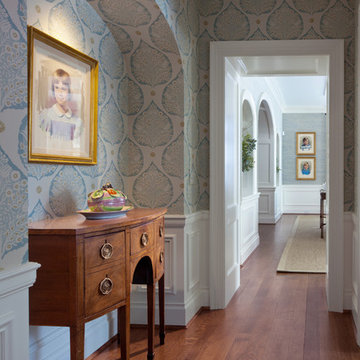
Pease Photography
Ejemplo de entrada clásica con paredes multicolor, suelo de madera oscura y suelo marrón
Ejemplo de entrada clásica con paredes multicolor, suelo de madera oscura y suelo marrón
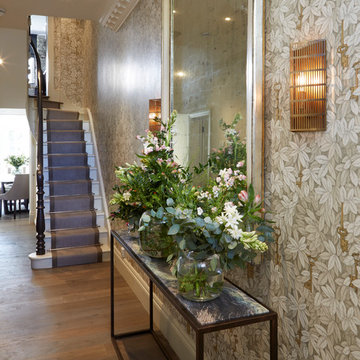
Bespoke french mirror, Interior desires designed wall lights. Fornasetti Wallpaper. Richard Gooding
Ejemplo de entrada clásica con suelo de madera clara y paredes multicolor
Ejemplo de entrada clásica con suelo de madera clara y paredes multicolor
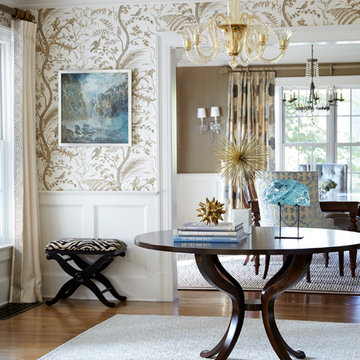
Photography: Laura Moss
Imagen de entrada clásica con paredes multicolor y suelo de madera en tonos medios
Imagen de entrada clásica con paredes multicolor y suelo de madera en tonos medios
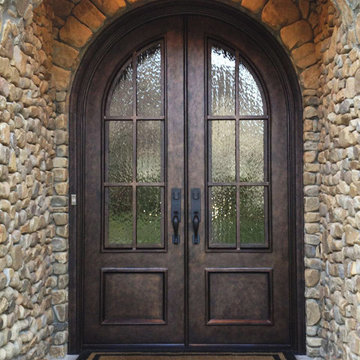
Welcome home—these custom double front entry doors boast an intricate Bronze finish, quality hardware, and textured, insulated glass that's rated to withstand hurricane impact.

The entry area became an 'urban mudroom' with ample storage and a small clean workspace that can also serve as an additional sleeping area if needed. Glass block borrows natural light from the abutting corridor while maintaining privacy.
Photos by Eric Roth.
Construction by Ralph S. Osmond Company.
Green architecture by ZeroEnergy Design.
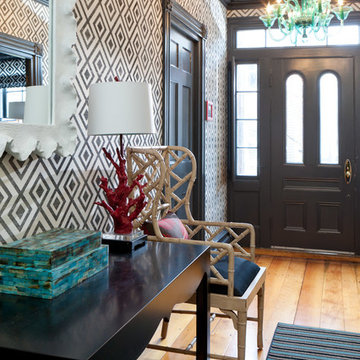
Rarebrick
Ejemplo de entrada bohemia con suelo de madera en tonos medios, puerta simple, puerta negra y paredes multicolor
Ejemplo de entrada bohemia con suelo de madera en tonos medios, puerta simple, puerta negra y paredes multicolor

Photo by Randy O'Rourke
Imagen de hall clásico de tamaño medio con puerta simple, puerta blanca, suelo de madera en tonos medios, paredes multicolor y suelo beige
Imagen de hall clásico de tamaño medio con puerta simple, puerta blanca, suelo de madera en tonos medios, paredes multicolor y suelo beige

Ejemplo de distribuidor tradicional renovado de tamaño medio con paredes multicolor, suelo de madera oscura, puerta azul y suelo marrón
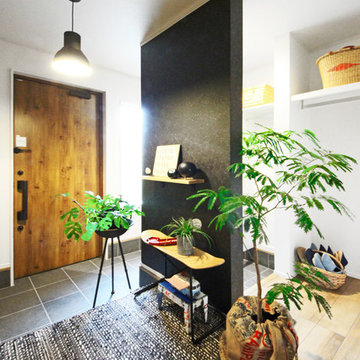
Industry の家「地熱住宅」
Ejemplo de hall industrial con paredes multicolor, puerta simple, puerta de madera en tonos medios y suelo negro
Ejemplo de hall industrial con paredes multicolor, puerta simple, puerta de madera en tonos medios y suelo negro
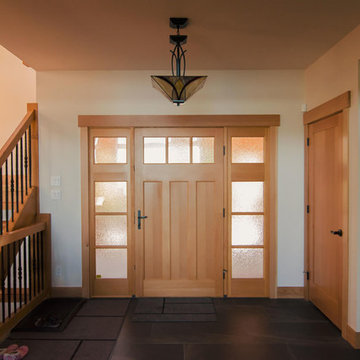
Front door and closet area
Diseño de puerta principal rústica grande con paredes multicolor, suelo de pizarra, puerta simple, puerta de madera en tonos medios y suelo gris
Diseño de puerta principal rústica grande con paredes multicolor, suelo de pizarra, puerta simple, puerta de madera en tonos medios y suelo gris

Diseño de entrada tradicional renovada de tamaño medio con paredes multicolor y suelo de madera en tonos medios
2.112 fotos de entradas con paredes multicolor
1
