314 fotos de entradas retro con puerta de madera en tonos medios
Filtrar por
Presupuesto
Ordenar por:Popular hoy
1 - 20 de 314 fotos
Artículo 1 de 3

Diseño de distribuidor retro grande con paredes grises, suelo de terrazo, puerta doble, puerta de madera en tonos medios y suelo gris

John Granen
Ejemplo de puerta principal retro de tamaño medio con puerta simple y puerta de madera en tonos medios
Ejemplo de puerta principal retro de tamaño medio con puerta simple y puerta de madera en tonos medios

White Oak screen and planks for doors. photo by Whit Preston
Ejemplo de distribuidor vintage con paredes blancas, suelo de cemento, puerta doble y puerta de madera en tonos medios
Ejemplo de distribuidor vintage con paredes blancas, suelo de cemento, puerta doble y puerta de madera en tonos medios
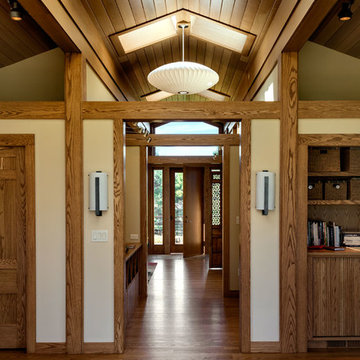
Ejemplo de hall retro con paredes blancas, suelo de madera en tonos medios, puerta simple y puerta de madera en tonos medios
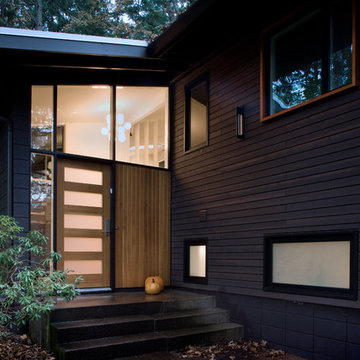
New Entry Door
Higher Resolution Photography
Modelo de puerta principal retro con puerta de madera en tonos medios
Modelo de puerta principal retro con puerta de madera en tonos medios

The entry to Hillside is accessed from guest parking a series of exposed aggregate pads leading downhill and winding around the large silver maple planted many years ago by the owner's mother
Photographer: Fredrik Brauer
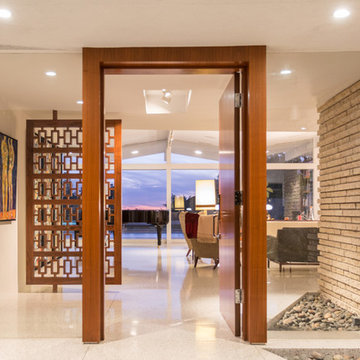
Custom walnut entry system with hand laid walnut veneer door and jamb and custom decorative walnut screen beyond. Terrazzo floors.
Modelo de entrada vintage con puerta simple y puerta de madera en tonos medios
Modelo de entrada vintage con puerta simple y puerta de madera en tonos medios

New Generation MCM
Location: Lake Oswego, OR
Type: Remodel
Credits
Design: Matthew O. Daby - M.O.Daby Design
Interior design: Angela Mechaley - M.O.Daby Design
Construction: Oregon Homeworks
Photography: KLIK Concepts
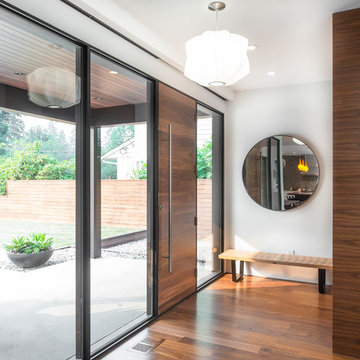
My House Design/Build Team | www.myhousedesignbuild.com | 604-694-6873 | Reuben Krabbe Photography
Diseño de puerta principal vintage de tamaño medio con paredes blancas, suelo de madera en tonos medios, puerta simple, puerta de madera en tonos medios y suelo marrón
Diseño de puerta principal vintage de tamaño medio con paredes blancas, suelo de madera en tonos medios, puerta simple, puerta de madera en tonos medios y suelo marrón
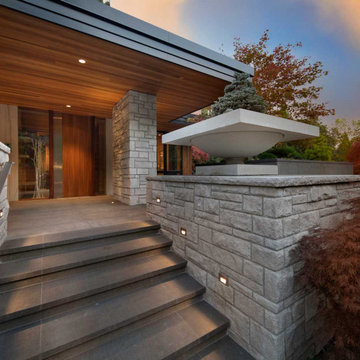
The tiered entry flows up gracefully to the front door, while the cantilevered balconies and long deep eaves create sanctuary. Each of these tiers is landscaped elegantly with mature plants that were meticulously placed, creating privacy from the streetscape.
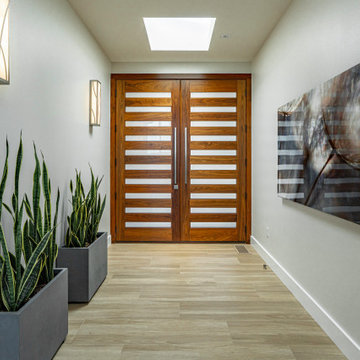
Front entry interior. The skylight and doors bring much needed natural light to a formerly dark hallway.
Builder: Oliver Custom Homes
Architect: Barley|Pfeiffer
Interior Designer: Panache Interiors
Photographer: Mark Adams Media
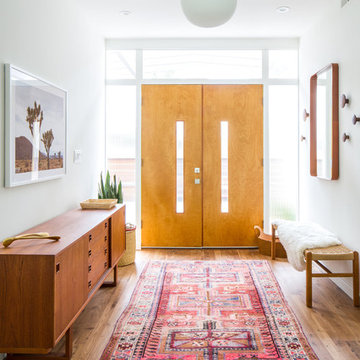
Marisa Vitale
Imagen de entrada retro con paredes blancas, suelo de madera en tonos medios, puerta doble, puerta de madera en tonos medios y suelo marrón
Imagen de entrada retro con paredes blancas, suelo de madera en tonos medios, puerta doble, puerta de madera en tonos medios y suelo marrón
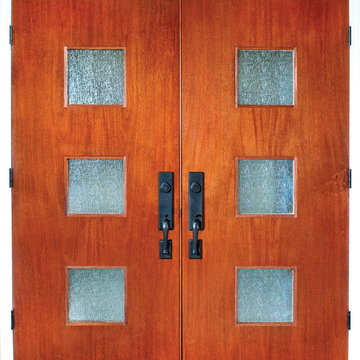
Upstate Door makes hand-crafted custom, semi-custom and standard interior and exterior doors from a full array of wood species and MDF materials.
Custom flush doors by Upstate Door are made with a bonded solid core and hand-selected lumber. The doors can be made in paint grade or stain grade for your interior and exteriors needs.
Genuine Mahogany, flush doors with 3 square rain glass portholes

We remodeled this unassuming mid-century home from top to bottom. An entire third floor and two outdoor decks were added. As a bonus, we made the whole thing accessible with an elevator linking all three floors.
The 3rd floor was designed to be built entirely above the existing roof level to preserve the vaulted ceilings in the main level living areas. Floor joists spanned the full width of the house to transfer new loads onto the existing foundation as much as possible. This minimized structural work required inside the existing footprint of the home. A portion of the new roof extends over the custom outdoor kitchen and deck on the north end, allowing year-round use of this space.
Exterior finishes feature a combination of smooth painted horizontal panels, and pre-finished fiber-cement siding, that replicate a natural stained wood. Exposed beams and cedar soffits provide wooden accents around the exterior. Horizontal cable railings were used around the rooftop decks. Natural stone installed around the front entry enhances the porch. Metal roofing in natural forest green, tie the whole project together.
On the main floor, the kitchen remodel included minimal footprint changes, but overhauling of the cabinets and function. A larger window brings in natural light, capturing views of the garden and new porch. The sleek kitchen now shines with two-toned cabinetry in stained maple and high-gloss white, white quartz countertops with hints of gold and purple, and a raised bubble-glass chiseled edge cocktail bar. The kitchen’s eye-catching mixed-metal backsplash is a fun update on a traditional penny tile.
The dining room was revamped with new built-in lighted cabinetry, luxury vinyl flooring, and a contemporary-style chandelier. Throughout the main floor, the original hardwood flooring was refinished with dark stain, and the fireplace revamped in gray and with a copper-tile hearth and new insert.
During demolition our team uncovered a hidden ceiling beam. The clients loved the look, so to meet the planned budget, the beam was turned into an architectural feature, wrapping it in wood paneling matching the entry hall.
The entire day-light basement was also remodeled, and now includes a bright & colorful exercise studio and a larger laundry room. The redesign of the washroom includes a larger showering area built specifically for washing their large dog, as well as added storage and countertop space.
This is a project our team is very honored to have been involved with, build our client’s dream home.
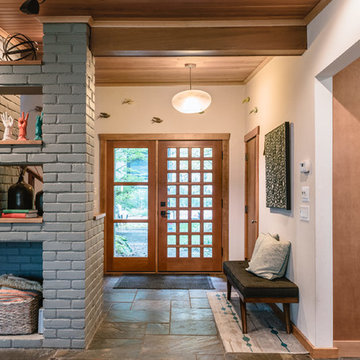
Diseño de distribuidor retro de tamaño medio con paredes blancas, suelo de pizarra, puerta simple, puerta de madera en tonos medios y suelo azul
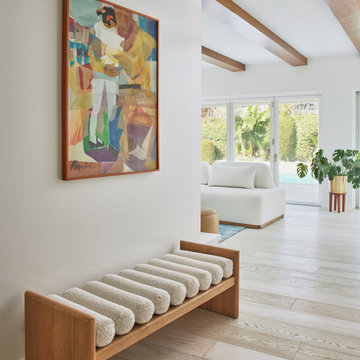
This full home mid-century remodel project is in an affluent community perched on the hills known for its spectacular views of Los Angeles. Our retired clients were returning to sunny Los Angeles from South Carolina. Amidst the pandemic, they embarked on a two-year-long remodel with us - a heartfelt journey to transform their residence into a personalized sanctuary.
Opting for a crisp white interior, we provided the perfect canvas to showcase the couple's legacy art pieces throughout the home. Carefully curating furnishings that complemented rather than competed with their remarkable collection. It's minimalistic and inviting. We created a space where every element resonated with their story, infusing warmth and character into their newly revitalized soulful home.
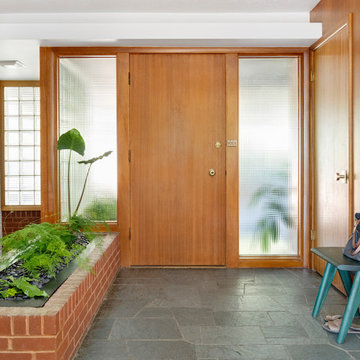
Interior Entryway with restored original mahogany wall paneling and front door. Original green slate flagstone floor tile with brick planter box that carries the lines from the exterior planter. Staircase to left with newly wallpapered wall.

This full home mid-century remodel project is in an affluent community perched on the hills known for its spectacular views of Los Angeles. Our retired clients were returning to sunny Los Angeles from South Carolina. Amidst the pandemic, they embarked on a two-year-long remodel with us - a heartfelt journey to transform their residence into a personalized sanctuary.
Opting for a crisp white interior, we provided the perfect canvas to showcase the couple's legacy art pieces throughout the home. Carefully curating furnishings that complemented rather than competed with their remarkable collection. It's minimalistic and inviting. We created a space where every element resonated with their story, infusing warmth and character into their newly revitalized soulful home.
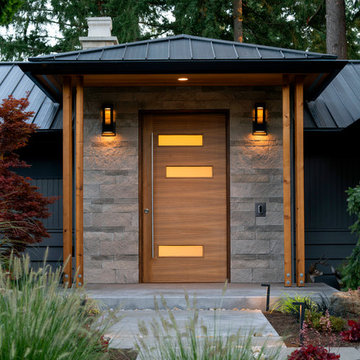
Bellevue “mid-century modern”
A jewel in the heart of Bellevue
Ejemplo de puerta principal vintage con puerta pivotante y puerta de madera en tonos medios
Ejemplo de puerta principal vintage con puerta pivotante y puerta de madera en tonos medios
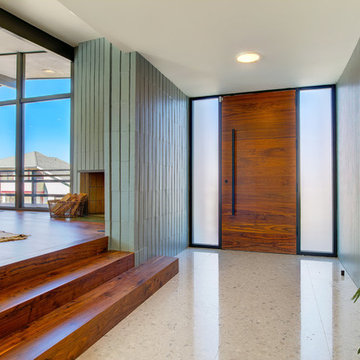
Modelo de hall retro con paredes verdes, puerta simple, puerta de madera en tonos medios y suelo gris
314 fotos de entradas retro con puerta de madera en tonos medios
1