83 fotos de entradas retro extra grandes
Filtrar por
Presupuesto
Ordenar por:Popular hoy
1 - 20 de 83 fotos
Artículo 1 de 3
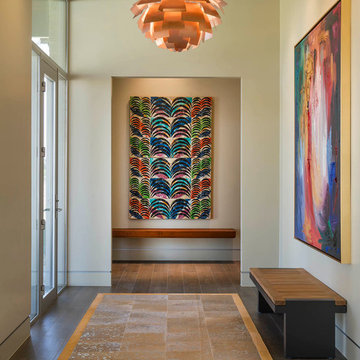
Danny Piassick
Diseño de entrada retro extra grande con paredes beige y suelo de baldosas de porcelana
Diseño de entrada retro extra grande con paredes beige y suelo de baldosas de porcelana
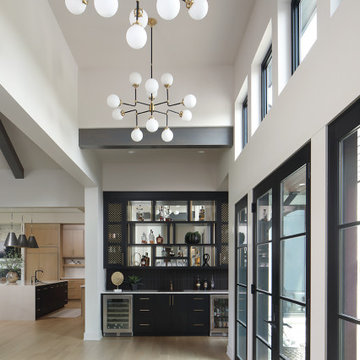
Foyer with a Bar! Easy to entertain with the kitchen and the outdoor front patio.
Foto de distribuidor vintage extra grande con suelo de madera clara, puerta doble y puerta de vidrio
Foto de distribuidor vintage extra grande con suelo de madera clara, puerta doble y puerta de vidrio
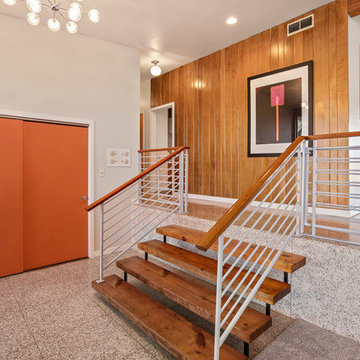
Modelo de puerta principal vintage extra grande con paredes blancas, suelo de mármol, puerta simple, puerta de madera oscura y suelo blanco
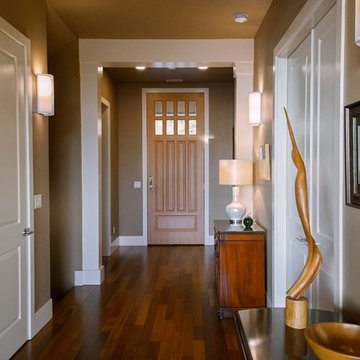
Mark Morris, Sr. Editor - The Sacramento Bee
Modelo de puerta principal vintage extra grande con paredes marrones, suelo de madera en tonos medios, puerta simple y puerta de madera en tonos medios
Modelo de puerta principal vintage extra grande con paredes marrones, suelo de madera en tonos medios, puerta simple y puerta de madera en tonos medios

Here is an architecturally built house from the early 1970's which was brought into the new century during this complete home remodel by opening up the main living space with two small additions off the back of the house creating a seamless exterior wall, dropping the floor to one level throughout, exposing the post an beam supports, creating main level on-suite, den/office space, refurbishing the existing powder room, adding a butlers pantry, creating an over sized kitchen with 17' island, refurbishing the existing bedrooms and creating a new master bedroom floor plan with walk in closet, adding an upstairs bonus room off an existing porch, remodeling the existing guest bathroom, and creating an in-law suite out of the existing workshop and garden tool room.

The entry to Hillside is accessed from guest parking a series of exposed aggregate pads leading downhill and winding around the large silver maple planted many years ago by the owner's mother
Photographer: Fredrik Brauer
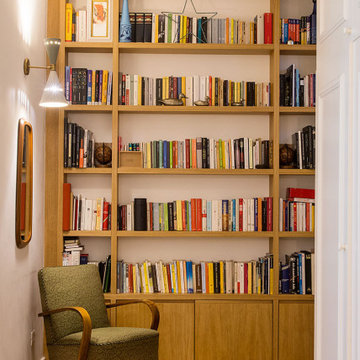
Ejemplo de entrada blanca retro extra grande con paredes blancas y suelo de madera clara
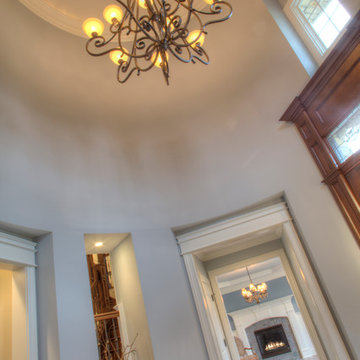
Imagen de distribuidor retro extra grande con paredes azules, suelo de madera oscura, puerta simple y puerta de madera oscura
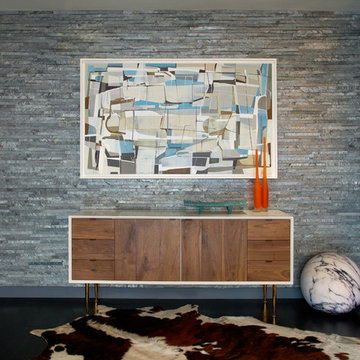
MARK ROSKAMS
Ejemplo de hall vintage extra grande con paredes grises y suelo de madera oscura
Ejemplo de hall vintage extra grande con paredes grises y suelo de madera oscura
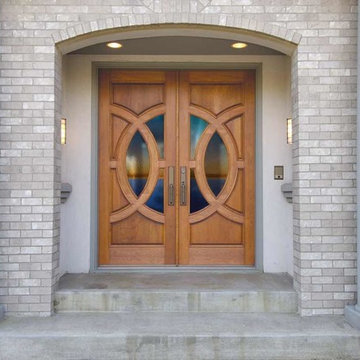
Visit Our Showroom
8000 Locust Mill St.
Ellicott City, MD 21043
Simpson Lombard® Sunset Front Door - Mastermark 4985 shown in cherry
SERIES: Mastermark® Collection
TYPE: Exterior Decorative
APPLICATIONS: Can be used for a swing door, with barn track hardware, with pivot hardware, in a patio swing door or slider system and many other applications for the home’s exterior.
Construction Type: Engineered All-Wood Stiles and Rails with Dowel Pinned Stile/Rail Joinery
Panels: 1-7/16" Innerbond® Double Hip-Raised Panel
Profile: Ovolo Sticking
Glass: 5/8" Decorative Insulated Glazing
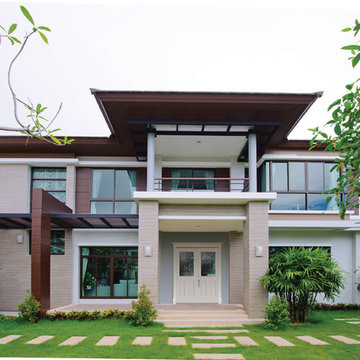
mid-century modern inspired mansion Featuring: large picture windows, a covered patio area, brick pillars, and Belleville series double doors with Harlow style decorative door glass
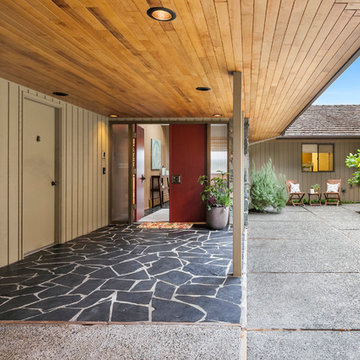
Foto de puerta principal vintage extra grande con puerta simple y puerta roja
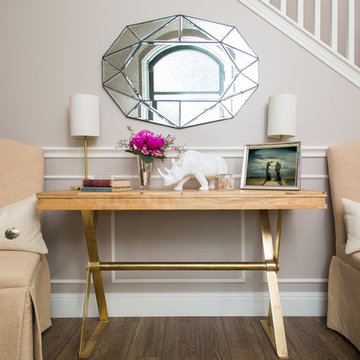
A collection of contemporary interiors showcasing today's top design trends merged with timeless elements. Find inspiration for fresh and stylish hallway and powder room decor, modern dining, and inviting kitchen design.
These designs will help narrow down your style of decor, flooring, lighting, and color palettes. Browse through these projects of ours and find inspiration for your own home!
Project designed by Sara Barney’s Austin interior design studio BANDD DESIGN. They serve the entire Austin area and its surrounding towns, with an emphasis on Round Rock, Lake Travis, West Lake Hills, and Tarrytown.
For more about BANDD DESIGN, click here: https://bandddesign.com/
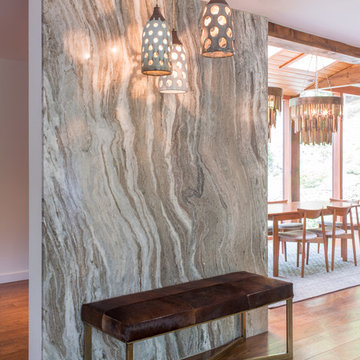
Photography by Meredith Heuer
Foto de distribuidor retro extra grande con paredes marrones, suelo de madera en tonos medios y puerta simple
Foto de distribuidor retro extra grande con paredes marrones, suelo de madera en tonos medios y puerta simple
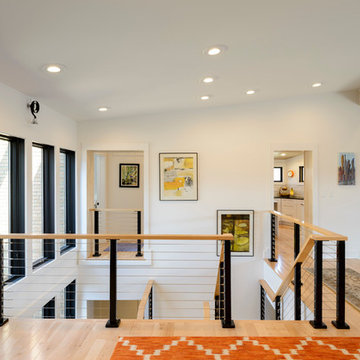
Photos By Michael Schneider
Modelo de distribuidor retro extra grande con paredes blancas, suelo de madera en tonos medios y puerta simple
Modelo de distribuidor retro extra grande con paredes blancas, suelo de madera en tonos medios y puerta simple
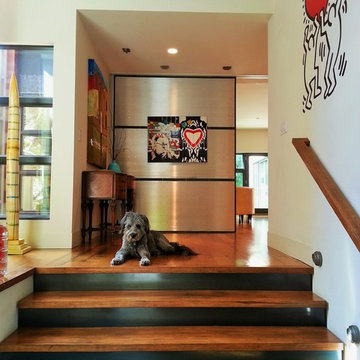
meg miller interior creator
Diseño de distribuidor vintage extra grande con paredes blancas, suelo de madera en tonos medios, puerta simple y puerta negra
Diseño de distribuidor vintage extra grande con paredes blancas, suelo de madera en tonos medios, puerta simple y puerta negra
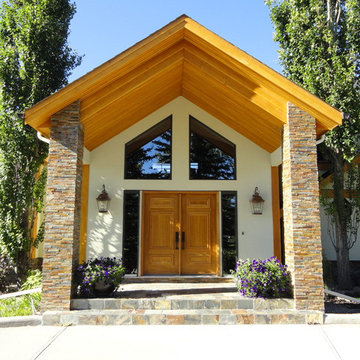
S.I.S. Supply Install Services Ltd.
Modelo de puerta principal vintage extra grande con paredes amarillas, puerta doble y puerta de madera clara
Modelo de puerta principal vintage extra grande con paredes amarillas, puerta doble y puerta de madera clara
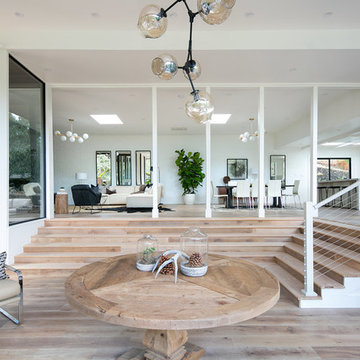
Modelo de distribuidor retro extra grande con paredes blancas, suelo de madera clara, puerta simple y puerta de vidrio
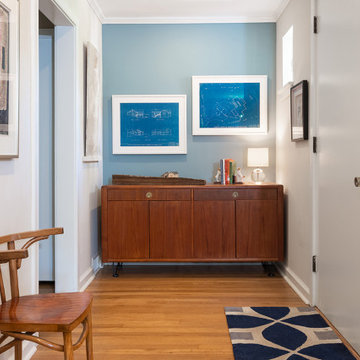
The owners created this lovely tribute to the original owner and architect in an existing alcove adjacent to the front door. Artifacts include a model of the house I discovered while surveying the attic, a pen nib the first owner-artist used for her illustration work (found lodged in a studio drawer), an original illustration, books published by the artist, and the original construction blueprints for the house.
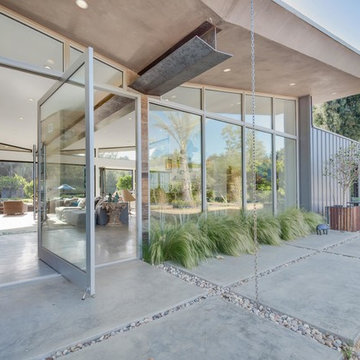
Photo: Tom Hofer
Foto de puerta principal vintage extra grande con suelo de cemento, puerta pivotante, puerta de vidrio y suelo gris
Foto de puerta principal vintage extra grande con suelo de cemento, puerta pivotante, puerta de vidrio y suelo gris
83 fotos de entradas retro extra grandes
1