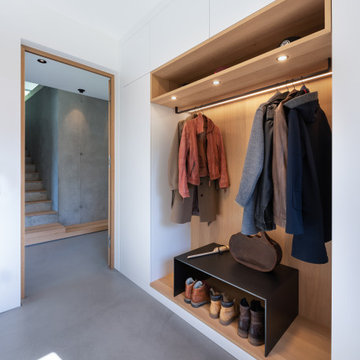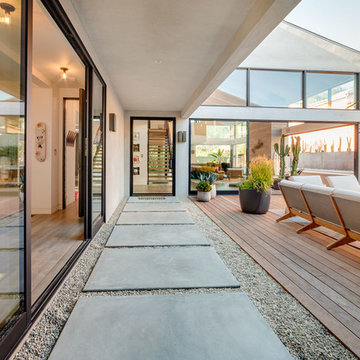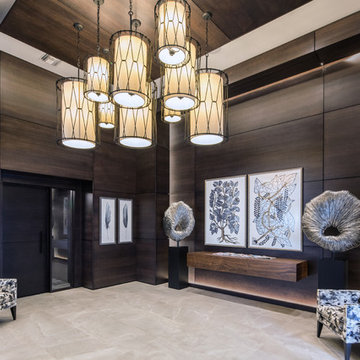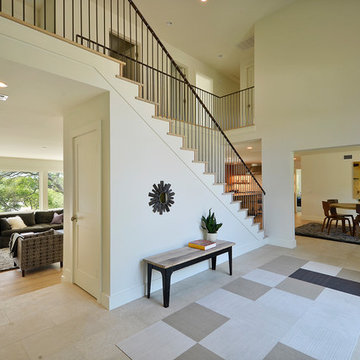1.235 fotos de entradas contemporáneas extra grandes
Filtrar por
Presupuesto
Ordenar por:Popular hoy
1 - 20 de 1235 fotos

Photo: Lisa Petrole
Modelo de puerta principal contemporánea extra grande con suelo de cemento, puerta simple, puerta de madera en tonos medios, suelo gris y paredes negras
Modelo de puerta principal contemporánea extra grande con suelo de cemento, puerta simple, puerta de madera en tonos medios, suelo gris y paredes negras
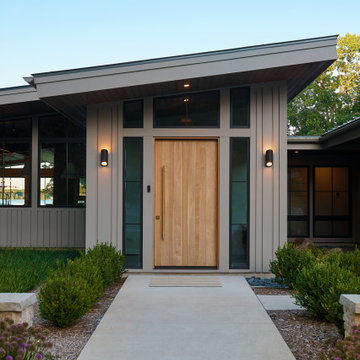
Diseño de puerta principal contemporánea extra grande con puerta pivotante y puerta de madera clara

Front entry walk and custom entry courtyard gate leads to a courtyard bridge and the main two-story entry foyer beyond. Privacy courtyard walls are located on each side of the entry gate. They are clad with Texas Lueders stone and stucco, and capped with standing seam metal roofs. Custom-made ceramic sconce lights and recessed step lights illuminate the way in the evening. Elsewhere, the exterior integrates an Engawa breezeway around the perimeter of the home, connecting it to the surrounding landscaping and other exterior living areas. The Engawa is shaded, along with the exterior wall’s windows and doors, with a continuous wall mounted awning. The deep Kirizuma styled roof gables are supported by steel end-capped wood beams cantilevered from the inside to beyond the roof’s overhangs. Simple materials were used at the roofs to include tiles at the main roof; metal panels at the walkways, awnings and cabana; and stained and painted wood at the soffits and overhangs. Elsewhere, Texas Lueders stone and stucco were used at the exterior walls, courtyard walls and columns.
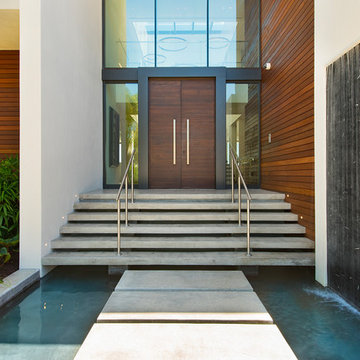
Imagen de puerta principal actual extra grande con puerta doble y puerta de madera oscura
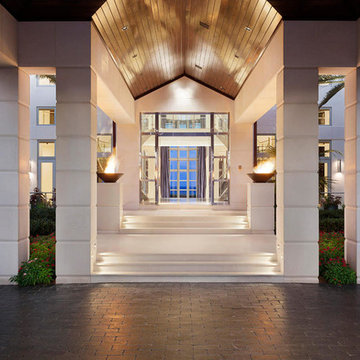
The entry to this luxurious property is grand and inviting. Fire bowls line the entry and a peek-a-boo view of the ocean draws you in.
Foto de distribuidor contemporáneo extra grande con paredes blancas, suelo de mármol, puerta doble y puerta metalizada
Foto de distribuidor contemporáneo extra grande con paredes blancas, suelo de mármol, puerta doble y puerta metalizada

Darlene Halaby
Ejemplo de distribuidor contemporáneo extra grande con puerta de vidrio, paredes blancas, suelo de baldosas de cerámica y puerta pivotante
Ejemplo de distribuidor contemporáneo extra grande con puerta de vidrio, paredes blancas, suelo de baldosas de cerámica y puerta pivotante

Foto de distribuidor contemporáneo extra grande con paredes blancas, suelo de baldosas de cerámica, puerta doble y puerta de vidrio
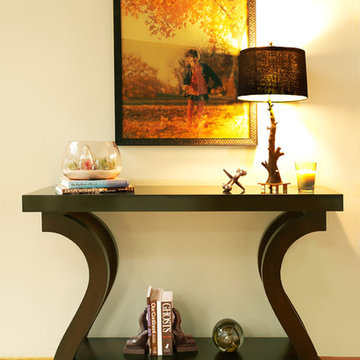
Contemporary Foyer. Photo by Zeke Ruelas.
Imagen de distribuidor contemporáneo extra grande con paredes blancas, suelo de madera clara y puerta doble
Imagen de distribuidor contemporáneo extra grande con paredes blancas, suelo de madera clara y puerta doble
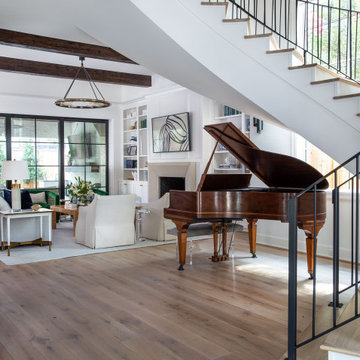
Foto de distribuidor actual extra grande con suelo de madera clara y suelo marrón
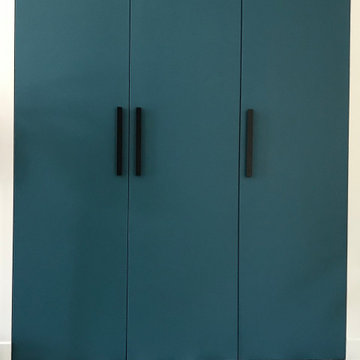
Projet de rénovation intégrale d'une maison. Accompagnement pour la sélection de l'ensemble des revêtements et couleur afin de donner un nouveau visage et lumière à chaque pièce. L'envie des motifs classiques et géométriques se marient parfaitement bien avec les camaïeux des bleus et pastel. Le sol en hexagone tricolore dans le gris et rose pâle de la cuisine est contrasté avec les matériaux nobles et naturels tels que le granit noir du Zimbabwe, l'acajou, les façades blanches et la structure en métal noire de la verrière.

Exterior Stone wraps into the entry as a textural backdrop for a bold wooden pivot door. Dark wood details contrast white walls and a light grey floor.
Photo: Roger Davies
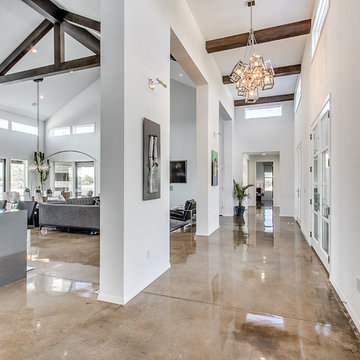
Open entry leading to the living room, dining room, and kitchen area.
Imagen de distribuidor actual extra grande con paredes grises, suelo de cemento, puerta doble y puerta de vidrio
Imagen de distribuidor actual extra grande con paredes grises, suelo de cemento, puerta doble y puerta de vidrio

The Clients contacted Cecil Baker + Partners to reconfigure and remodel the top floor of a prominent Philadelphia high-rise into an urban pied-a-terre. The forty-five story apartment building, overlooking Washington Square Park and its surrounding neighborhoods, provided a modern shell for this truly contemporary renovation. Originally configured as three penthouse units, the 8,700 sf interior, as well as 2,500 square feet of terrace space, was to become a single residence with sweeping views of the city in all directions.
The Client’s mission was to create a city home for collecting and displaying contemporary glass crafts. Their stated desire was to cast an urban home that was, in itself, a gallery. While they enjoy a very vital family life, this home was targeted to their urban activities - entertainment being a central element.
The living areas are designed to be open and to flow into each other, with pockets of secondary functions. At large social events, guests feel free to access all areas of the penthouse, including the master bedroom suite. A main gallery was created in order to house unique, travelling art shows.
Stemming from their desire to entertain, the penthouse was built around the need for elaborate food preparation. Cooking would be visible from several entertainment areas with a “show” kitchen, provided for their renowned chef. Secondary preparation and cleaning facilities were tucked away.
The architects crafted a distinctive residence that is framed around the gallery experience, while also incorporating softer residential moments. Cecil Baker + Partners embraced every element of the new penthouse design beyond those normally associated with an architect’s sphere, from all material selections, furniture selections, furniture design, and art placement.
Barry Halkin and Todd Mason Photography

A semi-open floor plan greets you as you enter this home. Custom staircase leading to the second floor showcases a custom entry table and a view of the family room and kitchen are down the hall. The blue themed dining room is designated by floor to ceiling columns. We had the pleasure of designing all of the wood work details in this home.
Photo: Stephen Allen
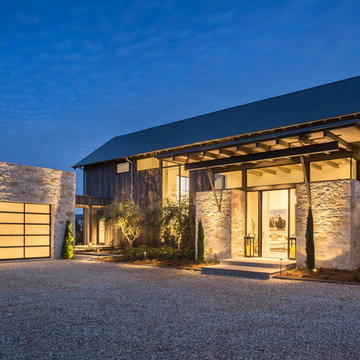
www.jacobelliott.com
Foto de puerta principal contemporánea extra grande con paredes blancas, suelo de cemento, puerta doble, puerta de vidrio y suelo gris
Foto de puerta principal contemporánea extra grande con paredes blancas, suelo de cemento, puerta doble, puerta de vidrio y suelo gris
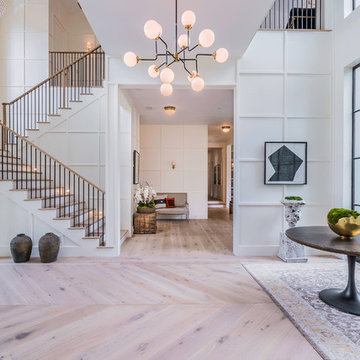
Blake Worthington, Rebecca Duke
Modelo de distribuidor contemporáneo extra grande con paredes blancas, suelo de madera clara, puerta metalizada y puerta doble
Modelo de distribuidor contemporáneo extra grande con paredes blancas, suelo de madera clara, puerta metalizada y puerta doble
1.235 fotos de entradas contemporáneas extra grandes
1
