6.261 fotos de entradas extra grandes
Filtrar por
Presupuesto
Ordenar por:Popular hoy
1 - 20 de 6261 fotos
Artículo 1 de 2

The glass entry in this new construction allows views from the front steps, through the house, to a waterfall feature in the back yard. Wood on walls, floors & ceilings (beams, doors, insets, etc.,) warms the cool, hard feel of steel/glass.

Foyer with stairs and Dining Room beyond.
Diseño de distribuidor tradicional renovado extra grande con paredes blancas, suelo de piedra caliza, puerta doble, puerta de madera oscura y suelo gris
Diseño de distribuidor tradicional renovado extra grande con paredes blancas, suelo de piedra caliza, puerta doble, puerta de madera oscura y suelo gris

Photo: Lisa Petrole
Imagen de puerta principal actual extra grande con suelo de baldosas de porcelana, puerta simple, puerta de madera en tonos medios, suelo gris y paredes blancas
Imagen de puerta principal actual extra grande con suelo de baldosas de porcelana, puerta simple, puerta de madera en tonos medios, suelo gris y paredes blancas

Interior Design:
Anne Norton
AND interior Design Studio
Berkeley, CA 94707
Ejemplo de distribuidor tradicional renovado extra grande con paredes blancas, suelo de madera en tonos medios, puerta simple, puerta negra y suelo marrón
Ejemplo de distribuidor tradicional renovado extra grande con paredes blancas, suelo de madera en tonos medios, puerta simple, puerta negra y suelo marrón

Form meets function in this charming mudroom, offering customer inset cabinetry designed to give a home to the odds and ends of your home.
Foto de vestíbulo posterior tradicional renovado extra grande con suelo de baldosas de porcelana, suelo gris y papel pintado
Foto de vestíbulo posterior tradicional renovado extra grande con suelo de baldosas de porcelana, suelo gris y papel pintado
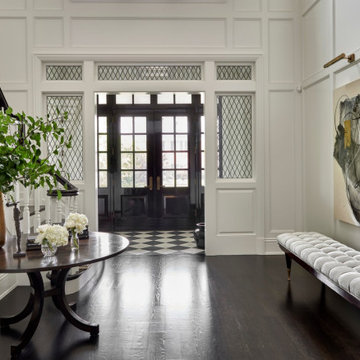
Foyer
Foto de distribuidor costero extra grande con paredes blancas, suelo de madera oscura, puerta doble, puerta negra y suelo marrón
Foto de distribuidor costero extra grande con paredes blancas, suelo de madera oscura, puerta doble, puerta negra y suelo marrón

Ejemplo de entrada marinera extra grande con paredes beige, suelo de madera clara, suelo beige, machihembrado y madera
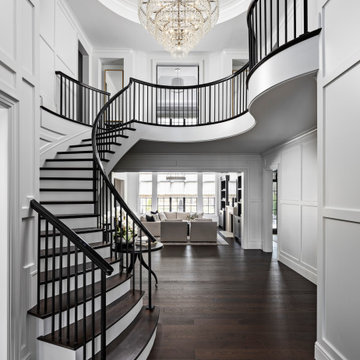
An impressive entrance with dramatic iron and wood staircase.
Ejemplo de distribuidor clásico extra grande
Ejemplo de distribuidor clásico extra grande
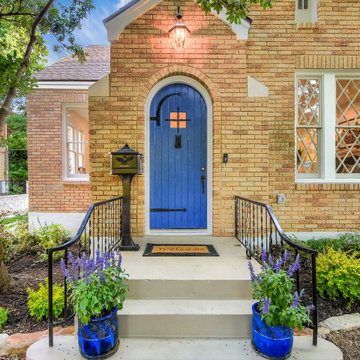
Circa 1929 Bungalow expanded from 1129 sf to 3100+ sf.
4 bedrooms, office, 2 living areas, 3 full baths, utility room with dog bath, carport; hardwood floors throughout; designer kitchen.

The goal for this Point Loma home was to transform it from the adorable beach bungalow it already was by expanding its footprint and giving it distinctive Craftsman characteristics while achieving a comfortable, modern aesthetic inside that perfectly caters to the active young family who lives here. By extending and reconfiguring the front portion of the home, we were able to not only add significant square footage, but create much needed usable space for a home office and comfortable family living room that flows directly into a large, open plan kitchen and dining area. A custom built-in entertainment center accented with shiplap is the focal point for the living room and the light color of the walls are perfect with the natural light that floods the space, courtesy of strategically placed windows and skylights. The kitchen was redone to feel modern and accommodate the homeowners busy lifestyle and love of entertaining. Beautiful white kitchen cabinetry sets the stage for a large island that packs a pop of color in a gorgeous teal hue. A Sub-Zero classic side by side refrigerator and Jenn-Air cooktop, steam oven, and wall oven provide the power in this kitchen while a white subway tile backsplash in a sophisticated herringbone pattern, gold pulls and stunning pendant lighting add the perfect design details. Another great addition to this project is the use of space to create separate wine and coffee bars on either side of the doorway. A large wine refrigerator is offset by beautiful natural wood floating shelves to store wine glasses and house a healthy Bourbon collection. The coffee bar is the perfect first top in the morning with a coffee maker and floating shelves to store coffee and cups. Luxury Vinyl Plank (LVP) flooring was selected for use throughout the home, offering the warm feel of hardwood, with the benefits of being waterproof and nearly indestructible - two key factors with young kids!
For the exterior of the home, it was important to capture classic Craftsman elements including the post and rock detail, wood siding, eves, and trimming around windows and doors. We think the porch is one of the cutest in San Diego and the custom wood door truly ties the look and feel of this beautiful home together.
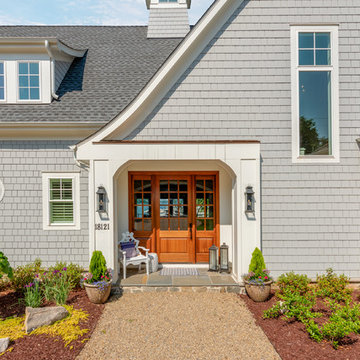
Imagen de puerta principal marinera extra grande con puerta simple y puerta de vidrio

Front door is a pair of 36" x 96" x 2 1/4" DSA Master Crafted Door with 3-point locking mechanism, (6) divided lites, and (1) raised panel at lower part of the doors in knotty alder. Photo by Mike Kaskel
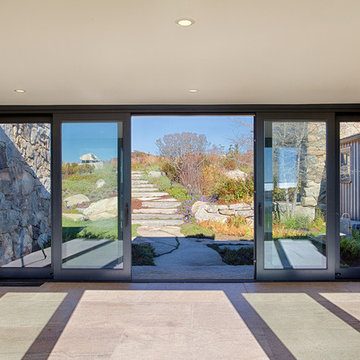
Foto de puerta principal costera extra grande con suelo de cemento, puerta corredera, puerta de vidrio y suelo gris

Joshua Caldwell
Modelo de distribuidor tradicional renovado extra grande con paredes blancas, suelo de madera clara, puerta simple, puerta de madera oscura y suelo beige
Modelo de distribuidor tradicional renovado extra grande con paredes blancas, suelo de madera clara, puerta simple, puerta de madera oscura y suelo beige

One of the most important rooms in the house, the Mudroom had to accommodate everyone’s needs coming and going. As such, this nerve center of the home has ample storage, space to pull off your boots, and a house desk to drop your keys, school books or briefcase. Kadlec Architecture + Design combined clever details using O’Brien Harris stained oak millwork, foundation brick subway tile, and a custom designed “chalkboard” mural.
Architecture, Design & Construction by BGD&C
Interior Design by Kaldec Architecture + Design
Exterior Photography: Tony Soluri
Interior Photography: Nathan Kirkman

Diseño de distribuidor tradicional extra grande con suelo de madera oscura, puerta doble, puerta blanca, suelo marrón y paredes blancas
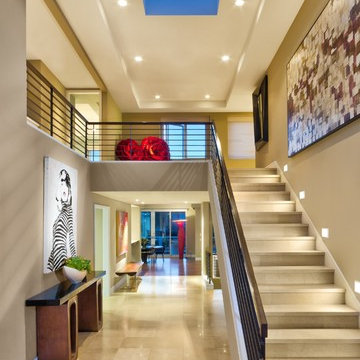
Dramatic contemporary steel railing staircase greet guests in this modern oceanfront estate featuring furnishings by Berman Rosetti, Mimi London and Clark Functional Art.

Ejemplo de distribuidor contemporáneo extra grande con paredes beige, suelo de madera clara, puerta doble y puerta de vidrio
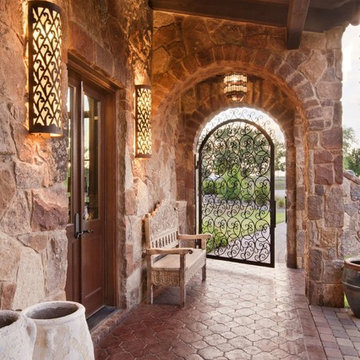
John Siemering Homes. Custom Home Builder in Austin, TX
Modelo de puerta principal mediterránea extra grande con paredes beige, suelo de baldosas de terracota, suelo rojo, puerta simple y puerta metalizada
Modelo de puerta principal mediterránea extra grande con paredes beige, suelo de baldosas de terracota, suelo rojo, puerta simple y puerta metalizada
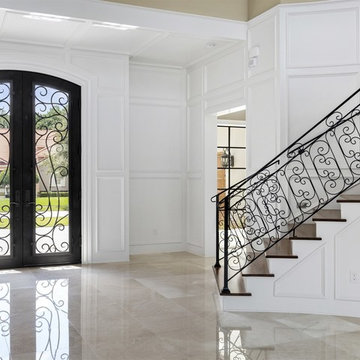
Foto de puerta principal clásica renovada extra grande con paredes blancas, suelo de mármol, puerta doble y puerta de vidrio
6.261 fotos de entradas extra grandes
1