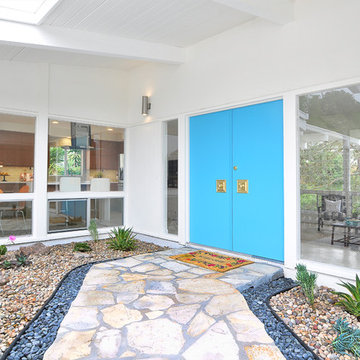103 fotos de entradas retro con puerta azul
Filtrar por
Presupuesto
Ordenar por:Popular hoy
1 - 20 de 103 fotos
Artículo 1 de 3
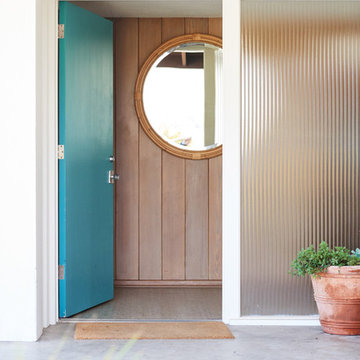
1950's mid-century modern beach house built by architect Richard Leitch in Carpinteria, California. Leitch built two one-story adjacent homes on the property which made for the perfect space to share seaside with family. In 2016, Emily restored the homes with a goal of melding past and present. Emily kept the beloved simple mid-century atmosphere while enhancing it with interiors that were beachy and fun yet durable and practical. The project also required complete re-landscaping by adding a variety of beautiful grasses and drought tolerant plants, extensive decking, fire pits, and repaving the driveway with cement and brick.

Winner of the 2018 Tour of Homes Best Remodel, this whole house re-design of a 1963 Bennet & Johnson mid-century raised ranch home is a beautiful example of the magic we can weave through the application of more sustainable modern design principles to existing spaces.
We worked closely with our client on extensive updates to create a modernized MCM gem.
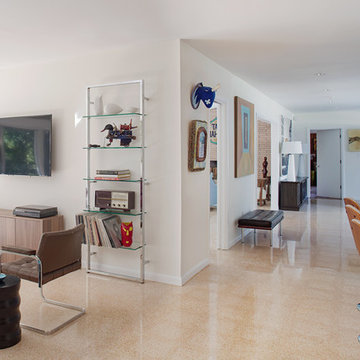
This mid century modern home, built in 1957, suffered a fire and poor repairs over twenty years ago. A cohesive approach of restoration and remodeling resulted in this newly modern home which preserves original features and brings living spaces into the 21st century. Photography by Atlantic Archives

Our Austin studio decided to go bold with this project by ensuring that each space had a unique identity in the Mid-Century Modern style bathroom, butler's pantry, and mudroom. We covered the bathroom walls and flooring with stylish beige and yellow tile that was cleverly installed to look like two different patterns. The mint cabinet and pink vanity reflect the mid-century color palette. The stylish knobs and fittings add an extra splash of fun to the bathroom.
The butler's pantry is located right behind the kitchen and serves multiple functions like storage, a study area, and a bar. We went with a moody blue color for the cabinets and included a raw wood open shelf to give depth and warmth to the space. We went with some gorgeous artistic tiles that create a bold, intriguing look in the space.
In the mudroom, we used siding materials to create a shiplap effect to create warmth and texture – a homage to the classic Mid-Century Modern design. We used the same blue from the butler's pantry to create a cohesive effect. The large mint cabinets add a lighter touch to the space.
---
Project designed by the Atomic Ranch featured modern designers at Breathe Design Studio. From their Austin design studio, they serve an eclectic and accomplished nationwide clientele including in Palm Springs, LA, and the San Francisco Bay Area.
For more about Breathe Design Studio, see here: https://www.breathedesignstudio.com/
To learn more about this project, see here: https://www.breathedesignstudio.com/atomic-ranch
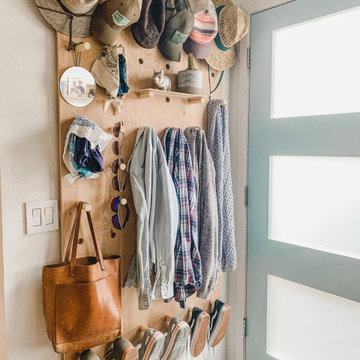
Diseño de entrada retro pequeña con paredes blancas, puerta simple y puerta azul
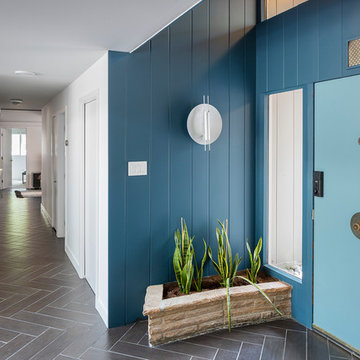
Bob Greenspan Photography
Ejemplo de hall vintage con paredes azules, puerta simple, puerta azul y suelo marrón
Ejemplo de hall vintage con paredes azules, puerta simple, puerta azul y suelo marrón

Entry
Ejemplo de distribuidor vintage de tamaño medio con paredes blancas, suelo de baldosas de porcelana, puerta doble, puerta azul y suelo blanco
Ejemplo de distribuidor vintage de tamaño medio con paredes blancas, suelo de baldosas de porcelana, puerta doble, puerta azul y suelo blanco

Mountain View Entry addition
Butterfly roof with clerestory windows pour natural light into the entry. An IKEA PAX system closet with glass doors reflect light from entry door and sidelight.
Photography: Mark Pinkerton VI360
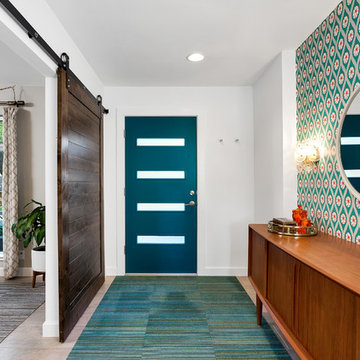
Custom entry with 48" barn door, mid century wallpaper, and the owner's gorgeous 1950's credenza
Imagen de distribuidor vintage de tamaño medio con paredes blancas, suelo de baldosas de porcelana, puerta simple y puerta azul
Imagen de distribuidor vintage de tamaño medio con paredes blancas, suelo de baldosas de porcelana, puerta simple y puerta azul
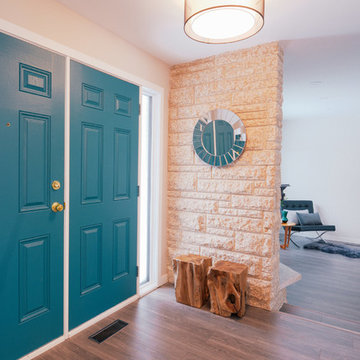
Foto de distribuidor retro pequeño con paredes beige, suelo de madera clara, puerta doble y puerta azul
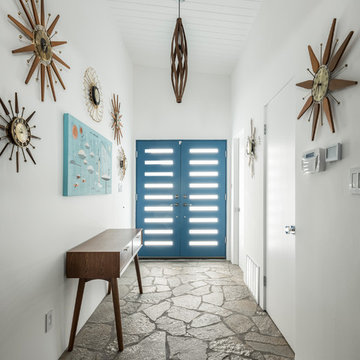
Entry, Lance Gerber Studiios
Imagen de puerta principal vintage pequeña con paredes blancas, suelo de pizarra, puerta doble, puerta azul y suelo multicolor
Imagen de puerta principal vintage pequeña con paredes blancas, suelo de pizarra, puerta doble, puerta azul y suelo multicolor
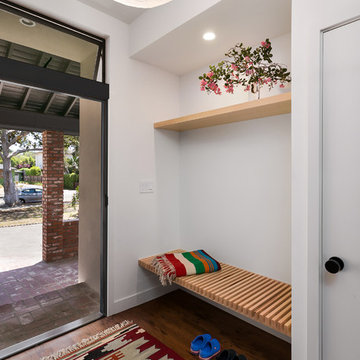
Front Entry with built-in bench, coat closet and clerestory window. Photo by Clark Dugger
Diseño de puerta principal retro de tamaño medio con paredes blancas, suelo de madera en tonos medios, puerta simple, puerta azul y suelo marrón
Diseño de puerta principal retro de tamaño medio con paredes blancas, suelo de madera en tonos medios, puerta simple, puerta azul y suelo marrón
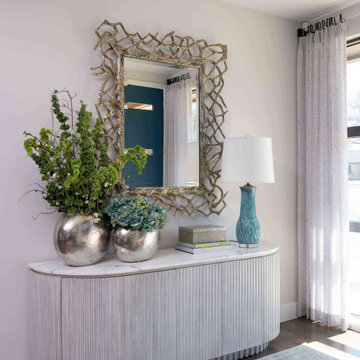
Foto de vestíbulo vintage pequeño con paredes blancas, suelo de madera oscura, puerta simple, puerta azul y suelo marrón

Contractor: Reuter Walton
Interior Design: Talla Skogmo
Photography: Alyssa Lee
Diseño de entrada vintage de tamaño medio con paredes blancas, puerta simple, puerta azul y suelo azul
Diseño de entrada vintage de tamaño medio con paredes blancas, puerta simple, puerta azul y suelo azul
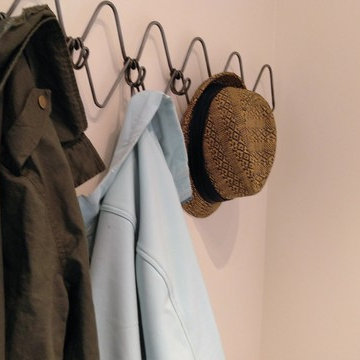
Carrie Case Designs
Diseño de puerta principal retro pequeña con paredes blancas, suelo de cemento, puerta simple y puerta azul
Diseño de puerta principal retro pequeña con paredes blancas, suelo de cemento, puerta simple y puerta azul
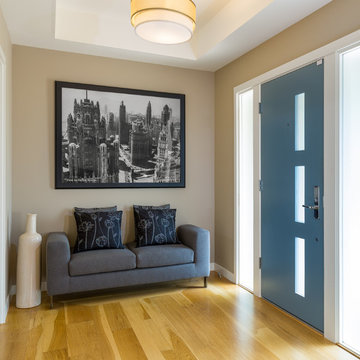
Kate Falconer
Modelo de hall retro de tamaño medio con paredes beige, suelo de madera clara, puerta simple y puerta azul
Modelo de hall retro de tamaño medio con paredes beige, suelo de madera clara, puerta simple y puerta azul
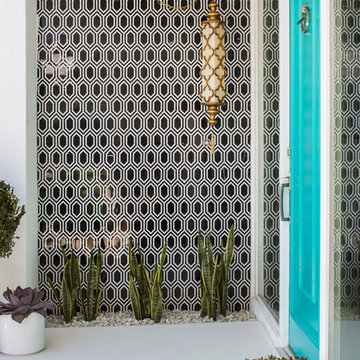
GREY CRAWFORD INC.
Imagen de puerta principal retro con puerta simple y puerta azul
Imagen de puerta principal retro con puerta simple y puerta azul
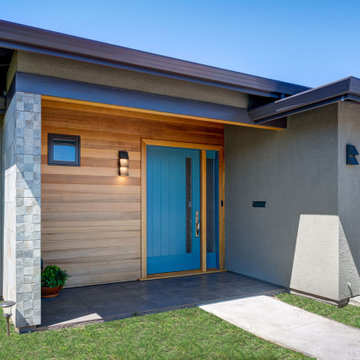
The new entry and facade replace the previous bulky decorative stone for a more modern look. A vertical lite in the door and sidelite bring in natural light. Cascading triangular downlights serve the entry door and adjacent corner of the garage.
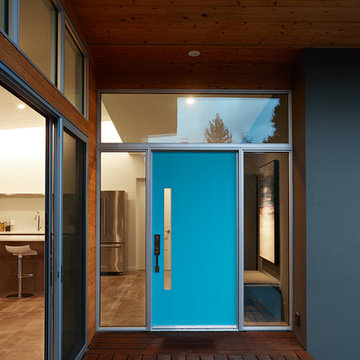
Mariko Reed
Modelo de puerta principal vintage de tamaño medio con suelo de madera oscura, puerta simple, puerta azul y suelo marrón
Modelo de puerta principal vintage de tamaño medio con suelo de madera oscura, puerta simple, puerta azul y suelo marrón
103 fotos de entradas retro con puerta azul
1
