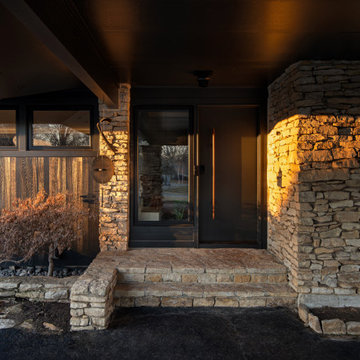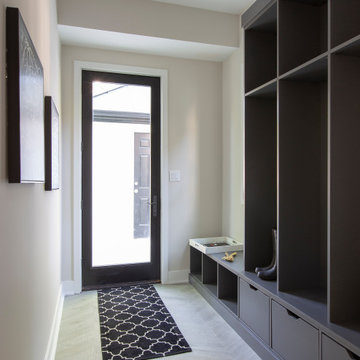Entradas

Mid-century modern double front doors, carved with geometric shapes and accented with green mailbox and custom doormat. Paint is by Farrow and Ball and the mailbox is from Schoolhouse lighting and fixtures.

Diseño de distribuidor retro grande con paredes grises, suelo de terrazo, puerta doble, puerta de madera en tonos medios y suelo gris
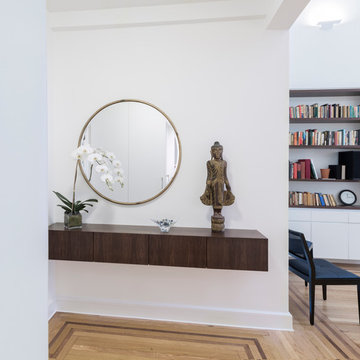
Foto de hall vintage grande con paredes blancas, suelo de madera clara, puerta simple y puerta de madera oscura
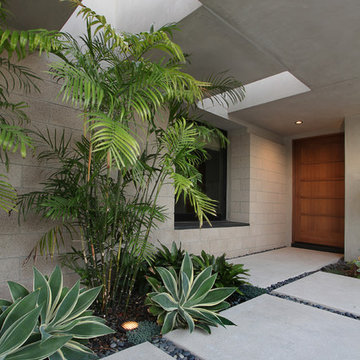
Architecture by Anders Lasater Architects. Interior Design and Landscape Design by Exotica Design Group. Photos by Jeri Koegel.
Foto de puerta principal vintage grande con suelo de cemento y puerta de madera en tonos medios
Foto de puerta principal vintage grande con suelo de cemento y puerta de madera en tonos medios

Front door Entry open to courtyard atrium with Dining Room and Family Room beyond. Photo by Clark Dugger
Ejemplo de distribuidor retro grande con paredes blancas, suelo de madera clara, puerta doble, puerta negra y suelo beige
Ejemplo de distribuidor retro grande con paredes blancas, suelo de madera clara, puerta doble, puerta negra y suelo beige
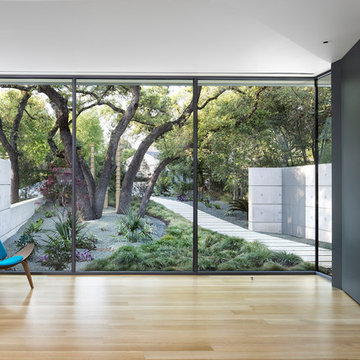
Paul Finkel
Modelo de distribuidor vintage grande con paredes blancas, suelo de madera clara, puerta pivotante y puerta negra
Modelo de distribuidor vintage grande con paredes blancas, suelo de madera clara, puerta pivotante y puerta negra
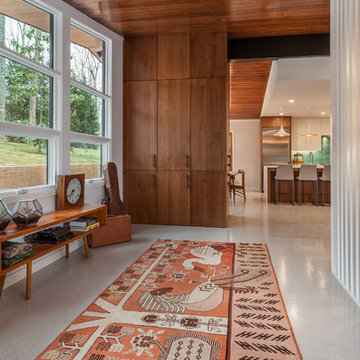
This mid-century modern was a full restoration back to this home's former glory. The vertical grain fir ceilings were reclaimed, refinished, and reinstalled. The floors were a special epoxy blend to imitate terrazzo floors that were so popular during this period. Reclaimed light fixtures, hardware, and appliances put the finishing touches on this remodel.
photo by Inspiro 8 studios

Front entry to mid-century-modern renovation with green front door with glass panel, covered wood porch, wood ceilings, wood baseboards and trim, hardwood floors, large hallway with beige walls, built-in bookcase, floor to ceiling window and sliding screen doors in Berkeley hills, California

A mountain modern residence situated in the Gallatin Valley of Montana. Our modern aluminum door adds just the right amount of flair to this beautiful home designed by FORMation Architecture. The Circle F Residence has a beautiful mixture of natural stone, wood and metal, creating a home that blends flawlessly into it’s environment.
The modern door design was selected to complete the home with a warm front entrance. This signature piece is designed with horizontal cutters and a wenge wood handle accented with stainless steel caps. The obscure glass was chosen to add natural light and provide privacy to the front entry of the home. Performance was also factor in the selection of this piece; quad pane glass and a fully insulated aluminum door slab offer high performance and protection from the extreme weather. This distinctive modern aluminum door completes the home and provides a warm, beautiful entry way.
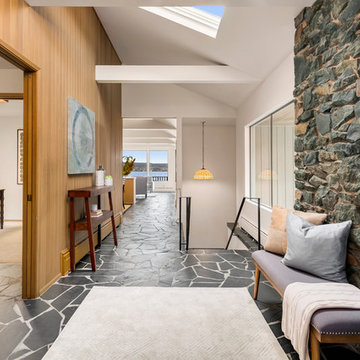
Imagen de distribuidor vintage grande con suelo de pizarra, puerta doble, puerta roja, suelo negro y paredes blancas
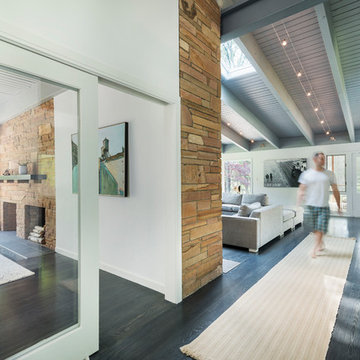
This remodel of a mid century gem is located in the town of Lincoln, MA, a hot bed of modernist homes inspired by Walter Gropius’ own house built nearby in the 1940s. Flavin Architects updated the design by opening up the kitchen and living room. Spectacular exposed beams were lightened with a light grey stain and the floor was finished in a dark grey cerused oak stain. The low pitched roofs, open floor plan, and large windows openings connect the house to nature to make the most of its rural setting.
Photo by: Nat Rae Photography
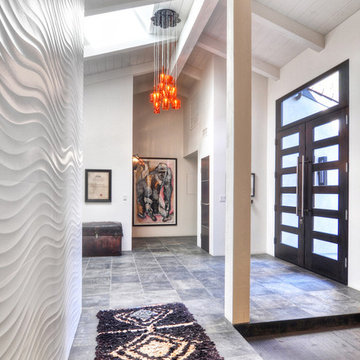
Entry hall with 9 feet tall custom designed front door, black slate floor and designer lamp from Italy. The wall to the left has been covered with white Porcelanosa tiles to add texture and drama.
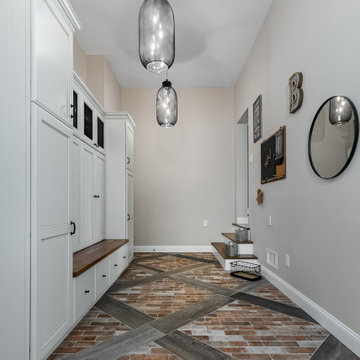
Imagen de vestíbulo posterior retro grande con paredes beige, suelo de ladrillo, puerta simple, puerta negra y suelo multicolor

Modelo de puerta principal vintage grande con paredes grises, suelo de baldosas de porcelana, puerta pivotante, puerta azul, suelo gris y madera
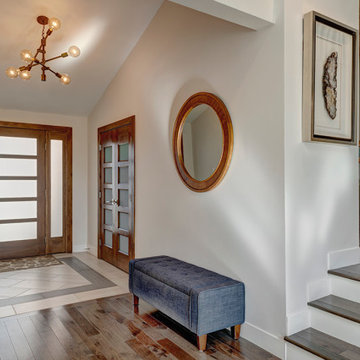
This beautiful home in Boulder, Colorado got a full two-story remodel. Their remodel included a new kitchen and dining area, living room, entry way, staircase, lofted area, bedroom, bathroom and office. Check out this client's new beautiful home
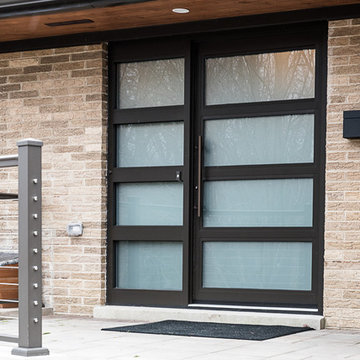
Foto de puerta principal vintage grande con paredes grises, suelo de madera clara, puerta doble, puerta de madera oscura y suelo marrón
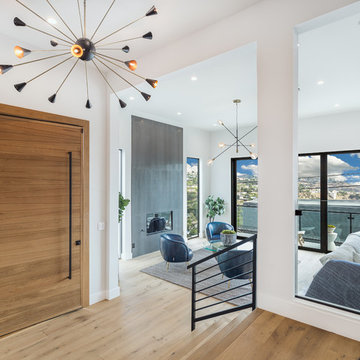
Imagen de distribuidor vintage grande con puerta pivotante y puerta de madera clara
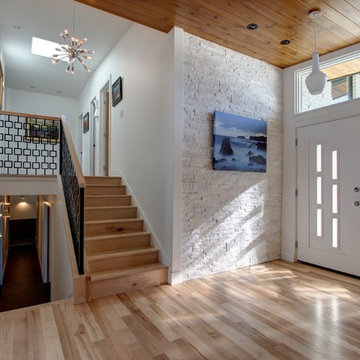
Jenn Cohen
Diseño de distribuidor vintage grande con paredes blancas, suelo de madera clara, puerta doble y puerta blanca
Diseño de distribuidor vintage grande con paredes blancas, suelo de madera clara, puerta doble y puerta blanca
1
