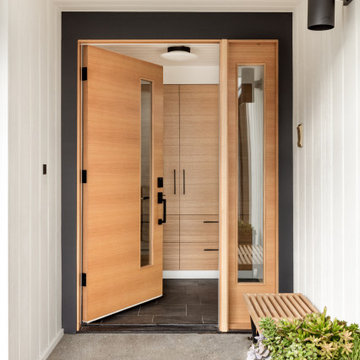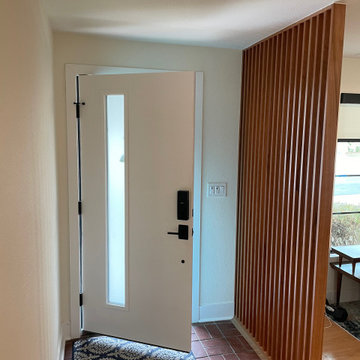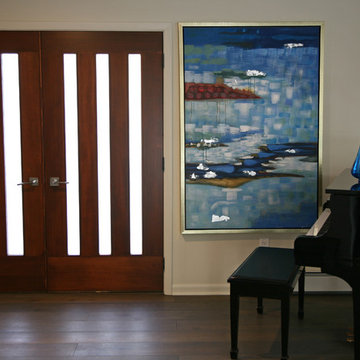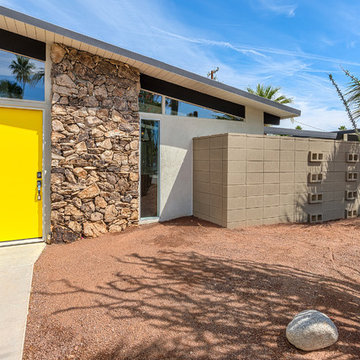714 fotos de entradas retro
Filtrar por
Presupuesto
Ordenar por:Popular hoy
1 - 20 de 714 fotos
Artículo 1 de 3

Bench add a playful and utilitarian finish to mud room. Walnut cabinets and LED strip lighting. Porcelain tile floor.
Foto de distribuidor abovedado retro de tamaño medio con paredes blancas, suelo de madera en tonos medios, puerta simple y puerta de madera clara
Foto de distribuidor abovedado retro de tamaño medio con paredes blancas, suelo de madera en tonos medios, puerta simple y puerta de madera clara

Mid Century home tastefully updated throughought, with new entry, kitchen, storage, stair rail, built ins, bathrooms, basement with kitchenette, and featuring sweeping views with folding La Cantina Doors & Windows. Cabinetry is horizontally grained quarter sawn white oak, waterfall countertop surface is quartzite. Architect: Spinell Design, Photo: Miranda Estes, Construction: Blue Sound Construction, Inc.

Stunning midcentury-inspired custom home in Dallas.
Diseño de vestíbulo posterior retro grande con paredes blancas, suelo de madera clara, puerta simple, puerta blanca, suelo marrón y panelado
Diseño de vestíbulo posterior retro grande con paredes blancas, suelo de madera clara, puerta simple, puerta blanca, suelo marrón y panelado

Entryway with updated front door and mid-century modern wood seperator between living space.
Ejemplo de entrada retro con paredes blancas, suelo de ladrillo, puerta simple y puerta blanca
Ejemplo de entrada retro con paredes blancas, suelo de ladrillo, puerta simple y puerta blanca

Midcentury Inside-Out Entry Wall brings outside inside - Architecture: HAUS | Architecture For Modern Lifestyles - Interior Architecture: HAUS with Design Studio Vriesman, General Contractor: Wrightworks, Landscape Architecture: A2 Design, Photography: HAUS

This new front entry door fits well with the midcentury remodeling project. Everything was a complete gutted and remodeled from end to end on Lake Geneva. Jorndt Fahey re-built the home with a new mid-century appeal. The homeowners are empty nesters and were looking for sprawling ranch to entertain and keep family coming back year after year.

Mid-Century modern Renovation front entry.
Custom made frosted glass front Door made from clear Larch sourced locally.
Cedar Rainscreen siding with dark brown stain. Vertical cedar accents with Sikkens finish.

Front entry to mid-century-modern renovation with green front door with glass panel, covered wood porch, wood ceilings, wood baseboards and trim, hardwood floors, large hallway with beige walls, built-in bookcase, floor to ceiling window and sliding screen doors in Berkeley hills, California

This full home mid-century remodel project is in an affluent community perched on the hills known for its spectacular views of Los Angeles. Our retired clients were returning to sunny Los Angeles from South Carolina. Amidst the pandemic, they embarked on a two-year-long remodel with us - a heartfelt journey to transform their residence into a personalized sanctuary.
Opting for a crisp white interior, we provided the perfect canvas to showcase the couple's legacy art pieces throughout the home. Carefully curating furnishings that complemented rather than competed with their remarkable collection. It's minimalistic and inviting. We created a space where every element resonated with their story, infusing warmth and character into their newly revitalized soulful home.

Diseño de vestíbulo posterior vintage pequeño con paredes blancas, suelo de baldosas de cerámica, puerta simple, puerta de vidrio y suelo gris

The original mid-century door was preserved and refinished in a natural tone to coordinate with the new natural flooring finish. All stain finishes were applied with water-based no VOC pet friendly products. Original railings were refinished and kept to maintain the authenticity of the Deck House style. The light fixture offers an immediate sculptural wow factor upon entering the home.

Josh Partee
Ejemplo de puerta principal retro de tamaño medio con paredes blancas, suelo de madera clara, puerta simple y puerta de madera en tonos medios
Ejemplo de puerta principal retro de tamaño medio con paredes blancas, suelo de madera clara, puerta simple y puerta de madera en tonos medios

renovated mid-century home in Raquet Club Estates West Palm Springs
Ejemplo de puerta principal vintage de tamaño medio con puerta simple y puerta amarilla
Ejemplo de puerta principal vintage de tamaño medio con puerta simple y puerta amarilla

Diseño de puerta principal vintage de tamaño medio con puerta pivotante, puerta de madera clara, paredes grises, suelo de cemento y suelo gris

The front entry is opened up and unique storage cabinetry is added to handle clothing, shoes and pantry storage for the kitchen. Design and construction by Meadowlark Design + Build in Ann Arbor, Michigan. Professional photography by Sean Carter.

Our Austin studio decided to go bold with this project by ensuring that each space had a unique identity in the Mid-Century Modern style bathroom, butler's pantry, and mudroom. We covered the bathroom walls and flooring with stylish beige and yellow tile that was cleverly installed to look like two different patterns. The mint cabinet and pink vanity reflect the mid-century color palette. The stylish knobs and fittings add an extra splash of fun to the bathroom.
The butler's pantry is located right behind the kitchen and serves multiple functions like storage, a study area, and a bar. We went with a moody blue color for the cabinets and included a raw wood open shelf to give depth and warmth to the space. We went with some gorgeous artistic tiles that create a bold, intriguing look in the space.
In the mudroom, we used siding materials to create a shiplap effect to create warmth and texture – a homage to the classic Mid-Century Modern design. We used the same blue from the butler's pantry to create a cohesive effect. The large mint cabinets add a lighter touch to the space.
---
Project designed by the Atomic Ranch featured modern designers at Breathe Design Studio. From their Austin design studio, they serve an eclectic and accomplished nationwide clientele including in Palm Springs, LA, and the San Francisco Bay Area.
For more about Breathe Design Studio, see here: https://www.breathedesignstudio.com/
To learn more about this project, see here: https://www.breathedesignstudio.com/atomic-ranch

Winner of the 2018 Tour of Homes Best Remodel, this whole house re-design of a 1963 Bennet & Johnson mid-century raised ranch home is a beautiful example of the magic we can weave through the application of more sustainable modern design principles to existing spaces.
We worked closely with our client on extensive updates to create a modernized MCM gem.

View of entry hall at night.
Scott Hargis Photography.
Foto de distribuidor retro grande con paredes blancas, puerta simple, puerta naranja y suelo de madera clara
Foto de distribuidor retro grande con paredes blancas, puerta simple, puerta naranja y suelo de madera clara

Modelo de vestíbulo posterior retro pequeño con paredes blancas, suelo de baldosas de cerámica, puerta doble, puerta de madera oscura y suelo amarillo

Entry
Ejemplo de distribuidor vintage de tamaño medio con paredes blancas, suelo de baldosas de porcelana, puerta doble, puerta azul y suelo blanco
Ejemplo de distribuidor vintage de tamaño medio con paredes blancas, suelo de baldosas de porcelana, puerta doble, puerta azul y suelo blanco
714 fotos de entradas retro
1