32.826 fotos de entradas

M. et Mme B. ont fait l’acquisition d’un appartement neuf (résidence secondaire) dans le centre-ville de Nantes. Ils ont fait appel à notre agence afin de rendre ce lieu plus accueillant et fonctionnel.
M. et Mme B. ont souhaité donner à leur nouveau lieu de vie une ambiance sobre, chic et intemporelle.
Le défi majeur pour notre équipe a été de s’adapter à la structure actuelle et par conséquent, redéfinir les espaces par de l’agencement sur-mesure et rendre l’ensemble chaleureux.
Notre proposition
En prenant en considération le cahier des charges de nos clients, nous avons dessiné un projet chaleureux et élégant marqué par l’ensemble de nos agencements sur-mesure.
- L’ambiance chic et sobre a été apportée par le bois et la couleur grise.
- Un meuble de rangement et des patères pouvant accueillir sacs, chaussures et manteaux ainsi qu’une assise permet de rendre l’entrée plus fonctionnelle.
- La mise en œuvre d’un claustra en chêne massif qui permet de délimiter la cuisine de la salle à manger tout en conservant la luminosité.
- L’espace TV est marqué par un bel et grand agencement sur-mesure alternant des placards et des niches, permettant de créer une belle harmonie entre le vide et le plein.
- La tête de lit ainsi que les tables de chevet ont été imaginés pour apporter de l’élégance et de la fonctionnalité dans un seul et même agencement.
Le Résultat
La confiance de M. et Mme B. nous a permis de mettre en œuvre un projet visant à améliorer leur intérieur et leur qualité de vie.
Plus fonctionnel par les divers rangements et plus chaleureux grâce aux couleurs et matériaux, ce nouvel appartement répond entièrement aux envies et au mode de vie de M. et Mme B.

This drop zone space is accessible from the attached 2 car garage and from this glass paneled door leading from the motor court, making it centrally located and highly functional. It is your typical drop zone, but with a twist. Literally. The custom live edge coat hook board adds in some visual interest and uniqueness to the room. Pike always likes to incorporate special design elements like that to take spaces from ordinary to extraordinary, without the need to go overboard.
Cabinet Paint- Benjamin Moore Sea Haze
Floor Tile- Jeffrey Court Union Mosaic Grey ( https://www.jeffreycourt.com/product/union-mosaic-grey-13-125-in-x-15-375-in-x-6-mm-14306/)

A custom dog grooming station and mudroom. Photography by Aaron Usher III.
Modelo de vestíbulo posterior abovedado clásico grande con paredes grises, suelo de pizarra y suelo gris
Modelo de vestíbulo posterior abovedado clásico grande con paredes grises, suelo de pizarra y suelo gris

Ejemplo de distribuidor clásico renovado de tamaño medio con paredes blancas, suelo de madera clara, puerta simple, puerta de madera en tonos medios y suelo beige

http://www.pickellbuilders.com. Front entry is a contemporary mix of glass, stone, and stucco. Gravel entry court with decomposed granite chips. Front door is African mahogany with clear glass sidelights and horizontal aluminum inserts. Photo by Paul Schlismann.
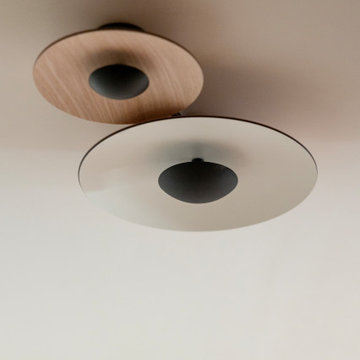
Diseño de entrada nórdica pequeña con paredes rosas, suelo de madera clara y papel pintado
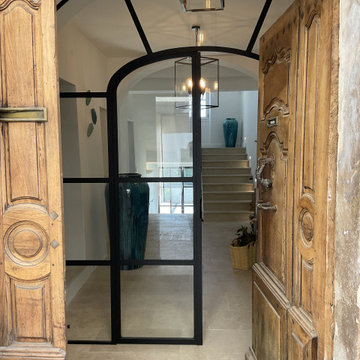
Modelo de hall mediterráneo de tamaño medio con paredes blancas, suelo de travertino, puerta de madera clara y suelo beige

Our Austin studio decided to go bold with this project by ensuring that each space had a unique identity in the Mid-Century Modern style bathroom, butler's pantry, and mudroom. We covered the bathroom walls and flooring with stylish beige and yellow tile that was cleverly installed to look like two different patterns. The mint cabinet and pink vanity reflect the mid-century color palette. The stylish knobs and fittings add an extra splash of fun to the bathroom.
The butler's pantry is located right behind the kitchen and serves multiple functions like storage, a study area, and a bar. We went with a moody blue color for the cabinets and included a raw wood open shelf to give depth and warmth to the space. We went with some gorgeous artistic tiles that create a bold, intriguing look in the space.
In the mudroom, we used siding materials to create a shiplap effect to create warmth and texture – a homage to the classic Mid-Century Modern design. We used the same blue from the butler's pantry to create a cohesive effect. The large mint cabinets add a lighter touch to the space.
---
Project designed by the Atomic Ranch featured modern designers at Breathe Design Studio. From their Austin design studio, they serve an eclectic and accomplished nationwide clientele including in Palm Springs, LA, and the San Francisco Bay Area.
For more about Breathe Design Studio, see here: https://www.breathedesignstudio.com/
To learn more about this project, see here: https://www.breathedesignstudio.com/atomic-ranch
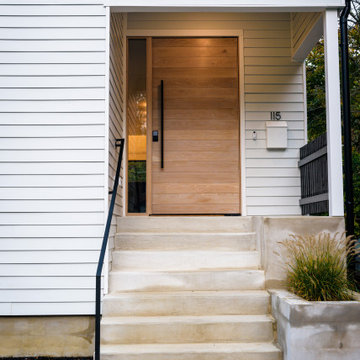
Pivot door at entry.
Diseño de puerta principal nórdica grande con paredes blancas, puerta pivotante y puerta de madera clara
Diseño de puerta principal nórdica grande con paredes blancas, puerta pivotante y puerta de madera clara

This ranch was a complete renovation! We took it down to the studs and redesigned the space for this young family. We opened up the main floor to create a large kitchen with two islands and seating for a crowd and a dining nook that looks out on the beautiful front yard. We created two seating areas, one for TV viewing and one for relaxing in front of the bar area. We added a new mudroom with lots of closed storage cabinets, a pantry with a sliding barn door and a powder room for guests. We raised the ceilings by a foot and added beams for definition of the spaces. We gave the whole home a unified feel using lots of white and grey throughout with pops of orange to keep it fun.

Ejemplo de distribuidor clásico renovado de tamaño medio con paredes blancas, suelo de madera clara, puerta doble, puerta de vidrio y suelo beige
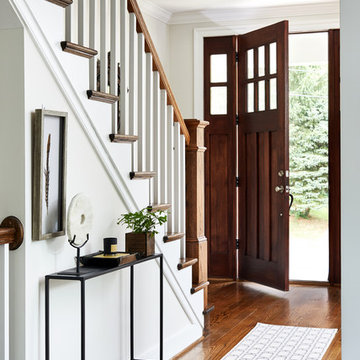
Photos by Stacy Zarin Goldberg
Imagen de hall clásico renovado de tamaño medio con suelo marrón, paredes beige, suelo de madera oscura, puerta simple y puerta de madera oscura
Imagen de hall clásico renovado de tamaño medio con suelo marrón, paredes beige, suelo de madera oscura, puerta simple y puerta de madera oscura

Picture Perfect Home
Imagen de vestíbulo posterior tradicional de tamaño medio con paredes grises, suelo de madera en tonos medios y suelo negro
Imagen de vestíbulo posterior tradicional de tamaño medio con paredes grises, suelo de madera en tonos medios y suelo negro

Picture Perfect House
Modelo de vestíbulo posterior tradicional renovado de tamaño medio con paredes grises, suelo de baldosas de cerámica, puerta simple, puerta blanca y suelo multicolor
Modelo de vestíbulo posterior tradicional renovado de tamaño medio con paredes grises, suelo de baldosas de cerámica, puerta simple, puerta blanca y suelo multicolor

Joyelle west photography
Diseño de vestíbulo posterior de estilo de casa de campo de tamaño medio con paredes blancas, suelo de baldosas de cerámica y puerta negra
Diseño de vestíbulo posterior de estilo de casa de campo de tamaño medio con paredes blancas, suelo de baldosas de cerámica y puerta negra

Imagen de vestíbulo posterior clásico renovado de tamaño medio con paredes grises, suelo de baldosas de cerámica, puerta doble, puerta blanca y suelo beige

Design & Build Team: Anchor Builders,
Photographer: Andrea Rugg Photography
Modelo de vestíbulo posterior tradicional de tamaño medio con paredes blancas, suelo de baldosas de porcelana y suelo negro
Modelo de vestíbulo posterior tradicional de tamaño medio con paredes blancas, suelo de baldosas de porcelana y suelo negro
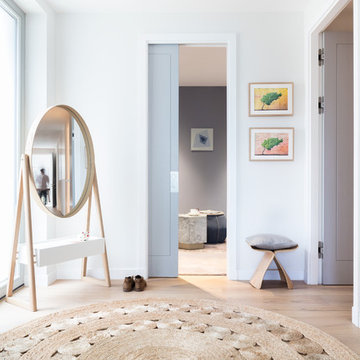
Home designed by Black and Milk Interior Design firm. They specialise in Modern Interiors for London New Build Apartments. https://blackandmilk.co.uk

Mid-Century modern Renovation front entry.
Custom made frosted glass front Door made from clear Larch sourced locally.
Cedar Rainscreen siding with dark brown stain. Vertical cedar accents with Sikkens finish.
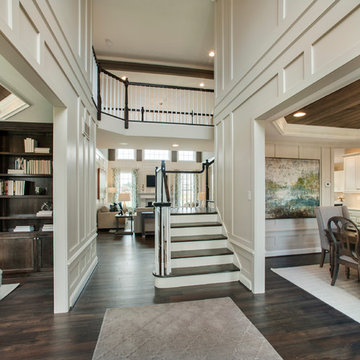
Modelo de hall tradicional renovado grande con paredes blancas, suelo de madera oscura y puerta simple
32.826 fotos de entradas
1