182 fotos de entradas retro con puerta negra
Filtrar por
Presupuesto
Ordenar por:Popular hoy
1 - 20 de 182 fotos
Artículo 1 de 3

The home is able to take full advantage of views with the use of Glo’s A7 triple pane windows and doors. The energy-efficient series boasts triple pane glazing, a larger thermal break, high-performance spacers, and multiple air-seals. The large picture windows frame the landscape while maintaining comfortable interior temperatures year-round. The strategically placed operable windows throughout the residence offer cross-ventilation and a visual connection to the sweeping views of Utah. The modern hardware and color selection of the windows are not only aesthetically exceptional, but remain true to the mid-century modern design.
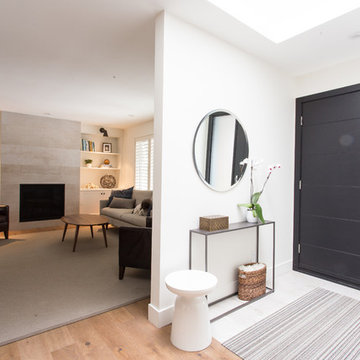
Whether you are coming or going, this foyer is welcoming and the narrow entrance table adds a minimalistic design feel to the space.
Modelo de distribuidor retro pequeño con paredes blancas, suelo de madera clara, puerta simple y puerta negra
Modelo de distribuidor retro pequeño con paredes blancas, suelo de madera clara, puerta simple y puerta negra

Mid-century modern styled black front door.
Foto de puerta principal vintage de tamaño medio con paredes blancas, suelo de cemento, puerta doble, puerta negra y suelo beige
Foto de puerta principal vintage de tamaño medio con paredes blancas, suelo de cemento, puerta doble, puerta negra y suelo beige
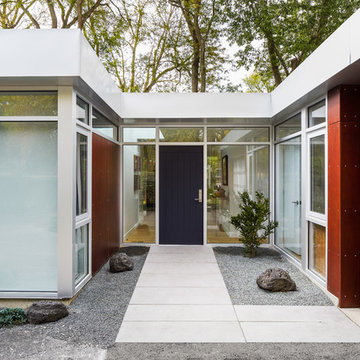
Werner Straube Photography
Diseño de puerta principal retro con puerta simple y puerta negra
Diseño de puerta principal retro con puerta simple y puerta negra

Original trio of windows, with new muranti siding in the entry, and new mid-century inspired front door.
Diseño de puerta principal retro grande con paredes marrones, suelo de cemento, puerta simple, puerta negra, suelo gris y madera
Diseño de puerta principal retro grande con paredes marrones, suelo de cemento, puerta simple, puerta negra, suelo gris y madera

Diseño de distribuidor retro grande con paredes blancas, suelo de baldosas de cerámica, puerta doble, puerta negra, suelo blanco y vigas vistas

We blended the client's cool and contemporary style with the home's classic midcentury architecture in this post and beam renovation. It was important to define each space within this open concept plan with strong symmetrical furniture and lighting. A special feature in the living room is the solid white oak built-in shelves designed to house our client's art while maximizing the height of the space.
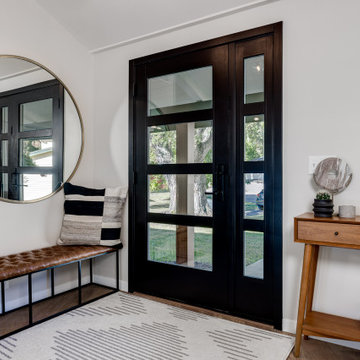
What used to be the kitchen is now the entryway with a walk-in closet for more storage!
Diseño de distribuidor vintage de tamaño medio con paredes blancas, suelo de madera clara, puerta simple, puerta negra y suelo beige
Diseño de distribuidor vintage de tamaño medio con paredes blancas, suelo de madera clara, puerta simple, puerta negra y suelo beige
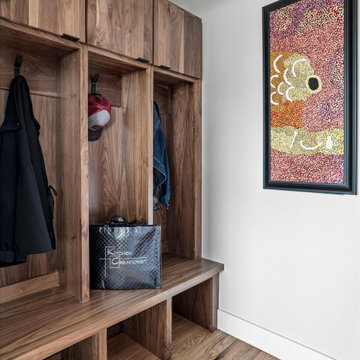
Ejemplo de vestíbulo posterior abovedado vintage pequeño con paredes grises, suelo de madera en tonos medios, puerta simple, puerta negra y suelo marrón
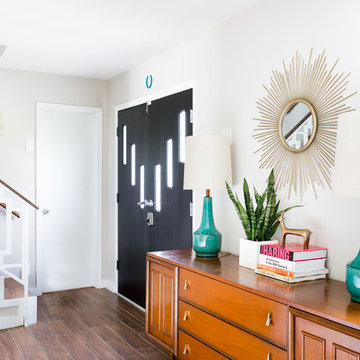
Molly Winters Photography
Modelo de distribuidor retro de tamaño medio con paredes grises, suelo de baldosas de cerámica, puerta doble y puerta negra
Modelo de distribuidor retro de tamaño medio con paredes grises, suelo de baldosas de cerámica, puerta doble y puerta negra

Architect: Domain Design Architects
Photography: Joe Belcovson Photography
Ejemplo de puerta principal vintage de tamaño medio con paredes multicolor, suelo de madera en tonos medios, puerta simple, puerta negra, suelo marrón y vigas vistas
Ejemplo de puerta principal vintage de tamaño medio con paredes multicolor, suelo de madera en tonos medios, puerta simple, puerta negra, suelo marrón y vigas vistas
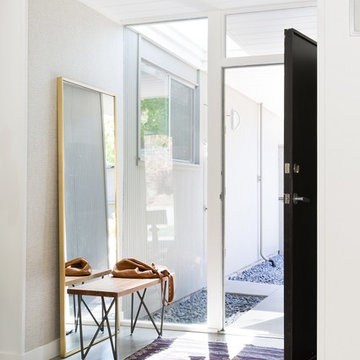
Mirror from West Elm ($399), bench CB2 ($259).
Ejemplo de distribuidor retro con paredes grises, suelo de cemento, puerta simple y puerta negra
Ejemplo de distribuidor retro con paredes grises, suelo de cemento, puerta simple y puerta negra
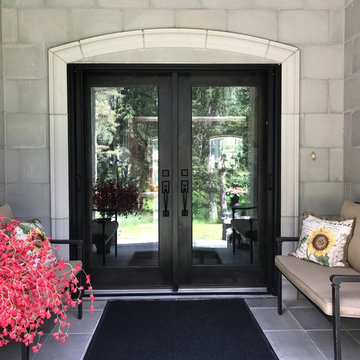
Here you can see why the oversized glass units were a great choice - the natural light on this hot summer day can now spill into the front foyer.
Diseño de entrada retro con puerta doble y puerta negra
Diseño de entrada retro con puerta doble y puerta negra
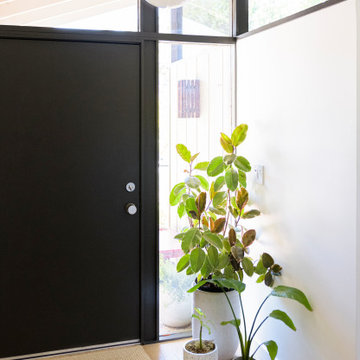
Diseño de hall vintage pequeño con paredes blancas, suelo de madera clara, puerta simple, puerta negra y suelo marrón
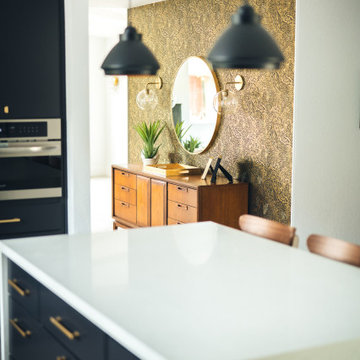
beautiful wallpapered entry on the other side of kitchen
Foto de distribuidor retro pequeño con paredes metalizadas, suelo de baldosas de porcelana, puerta simple, puerta negra, suelo gris y papel pintado
Foto de distribuidor retro pequeño con paredes metalizadas, suelo de baldosas de porcelana, puerta simple, puerta negra, suelo gris y papel pintado

Midcentury Modern Foyer
Ejemplo de distribuidor retro de tamaño medio con paredes blancas, suelo de baldosas de porcelana, puerta simple, puerta negra, suelo negro y vigas vistas
Ejemplo de distribuidor retro de tamaño medio con paredes blancas, suelo de baldosas de porcelana, puerta simple, puerta negra, suelo negro y vigas vistas

Modelo de distribuidor retro con paredes blancas, suelo de madera oscura, puerta negra y suelo marrón

The original foyer of this 1959 home was dark and cave like. The ceiling could not be raised because of AC equipment above, so the designer decided to "visually open" the space by removing a portion of the wall between the kitchen and the foyer. The team designed and installed a "see through" walnut dividing wall to allow light to spill into the space. A peek into the kitchen through the geometric triangles on the walnut wall provides a "wow" factor for the foyer.
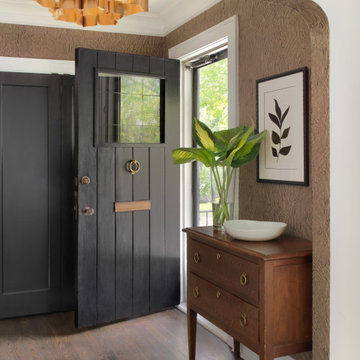
Diseño de distribuidor vintage de tamaño medio con paredes marrones, suelo de madera oscura, puerta simple, puerta negra y papel pintado
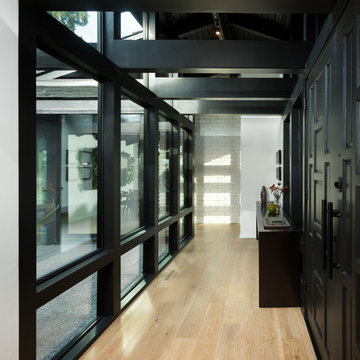
Front door Entry open to courtyard atrium with Dining Room and Family Room beyond. Photo by Clark Dugger
Diseño de distribuidor retro grande con paredes blancas, suelo de madera clara, puerta doble, puerta negra y suelo beige
Diseño de distribuidor retro grande con paredes blancas, suelo de madera clara, puerta doble, puerta negra y suelo beige
182 fotos de entradas retro con puerta negra
1