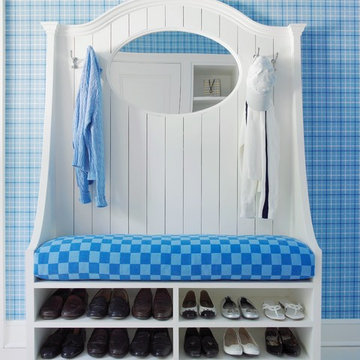188 fotos de entradas con paredes azules
Filtrar por
Presupuesto
Ordenar por:Popular hoy
1 - 20 de 188 fotos
Artículo 1 de 3

inviting foyer. Soft blues and French oak floors lead into the great room
Diseño de distribuidor tradicional renovado extra grande con paredes azules, puerta doble y puerta de madera clara
Diseño de distribuidor tradicional renovado extra grande con paredes azules, puerta doble y puerta de madera clara

https://www.lowellcustomhomes.com
Photo by www.aimeemazzenga.com
Interior Design by www.northshorenest.com
Relaxed luxury on the shore of beautiful Geneva Lake in Wisconsin.

Diseño de distribuidor retro grande con paredes azules, suelo de madera clara, puerta simple, puerta azul, suelo marrón y vigas vistas

The main entry has a marble floor in a classic French pattern with a stone base at the wainscot. Deep blue walls give an elegance to the room and compliment the early American antique table and chairs. Chris Cooper photographer.

This small hallway off the front entrance is the perfect segue providing access to closet space and a private entrance to the powder room. The barrel vaulted ceiling give visual interest and elevates the hall from a basic pass thru to a more elegant transition.
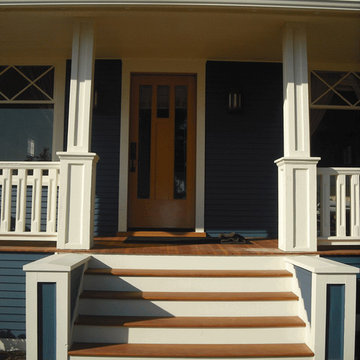
Modelo de puerta principal de estilo americano pequeña con paredes azules, suelo de madera clara, puerta simple y puerta de madera en tonos medios

Imagen de distribuidor clásico grande con paredes azules, suelo de baldosas de porcelana, puerta doble, puerta azul y panelado
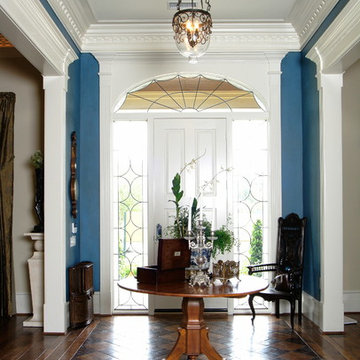
Imagen de distribuidor tradicional grande con paredes azules, suelo de madera en tonos medios, puerta simple y puerta blanca
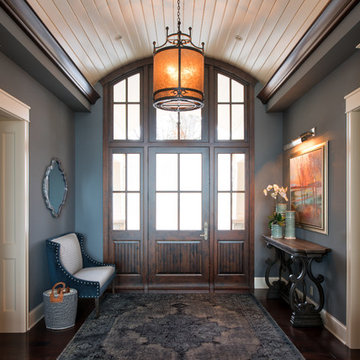
Architecture: Alexander Design Group | Interior Design: Studio M Interiors | Photography: Scott Amundson Photography
Modelo de distribuidor tradicional grande con paredes azules, suelo de madera oscura, puerta simple, puerta de madera oscura y suelo marrón
Modelo de distribuidor tradicional grande con paredes azules, suelo de madera oscura, puerta simple, puerta de madera oscura y suelo marrón
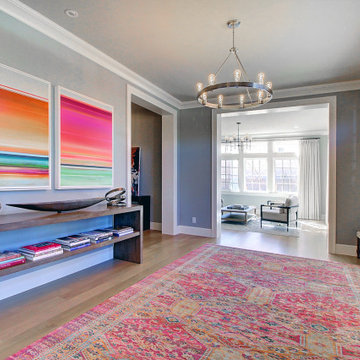
Ejemplo de distribuidor clásico renovado extra grande con paredes azules, suelo de madera clara, puerta simple, puerta de madera en tonos medios y suelo marrón
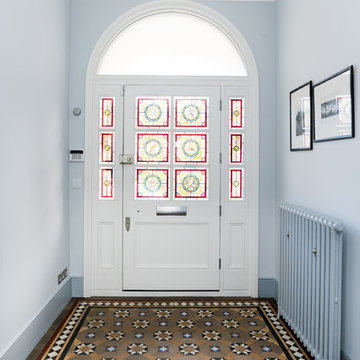
Ejemplo de hall tradicional grande con paredes azules, puerta simple, puerta blanca y suelo marrón
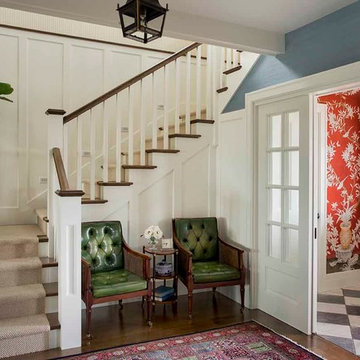
Sisal stair runners and simple Cape Cod style wainscotting keep things casual. Chairs are Georgian, early 19th C antiques in worn green leather with their original caning. Handpainted chinoiserie wallpaper is from Gracie. Salvaged marble floors in the vestibule are from Exquisite Surfaces, Los Angeles.
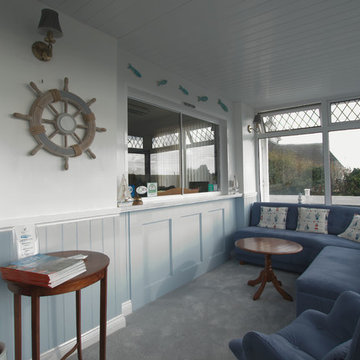
Russell Milner
Modelo de distribuidor costero pequeño con paredes azules, moqueta y suelo gris
Modelo de distribuidor costero pequeño con paredes azules, moqueta y suelo gris
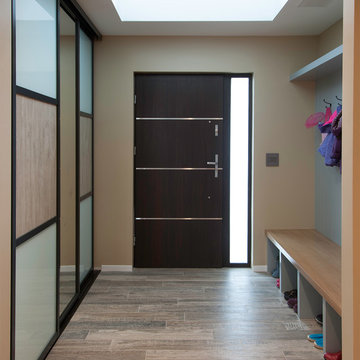
Photo by Arnona Oren
Ejemplo de distribuidor actual de tamaño medio con paredes azules, suelo de baldosas de porcelana, puerta simple y puerta de madera oscura
Ejemplo de distribuidor actual de tamaño medio con paredes azules, suelo de baldosas de porcelana, puerta simple y puerta de madera oscura
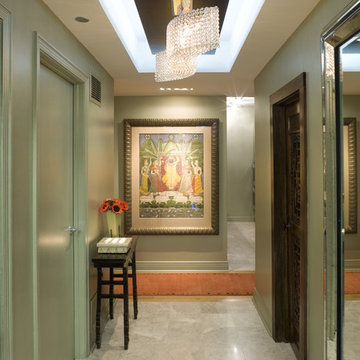
Chicago high rise luxury condominium on Lake Michigan Elegant entry in metallic blue wall finish for wall and woodwork. Marble floors. An Antique Chinese door retrofitted for powder room . Pichvai antique painting theme.Odegard runner for hall in orange and cheetah pattern
large crystal contemporary chandelier installed in a recessed soffit with low voltage
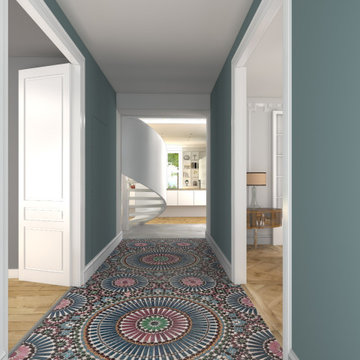
Située à Saint-Malo (35) dans la zone classé, cette maison de maître avait besoin d’une rénovation.
Le projet fait table rase du plan initial en transformant et en réhabilitant la maison tout en gardant l'esprit initial de la maison et en mélangeant des touches d'architecture compteporaine. Toute la distribution intérieure a été repensée pour fluidifié les espaces et faire entrer la lumière au coeur du logis.
Les jeux de niveaux et de hauteurs sous plafond ont complètement transformé les espaces. Chacun y trouve sa place dans un univers lumineux et bien agencé. La cuisine, le mobilier sur mesure, le parquet, la cheminée complètent l’intention d’un espace optimisé et chaleureux. La piscine couverte est en lien direct avec les pièces de vie et vient animer l'espace par les jeux de lumière et les brillances.
Architecte ATELIER 14

Magnificent pinnacle estate in a private enclave atop Cougar Mountain showcasing spectacular, panoramic lake and mountain views. A rare tranquil retreat on a shy acre lot exemplifying chic, modern details throughout & well-appointed casual spaces. Walls of windows frame astonishing views from all levels including a dreamy gourmet kitchen, luxurious master suite, & awe-inspiring family room below. 2 oversize decks designed for hosting large crowds. An experience like no other!
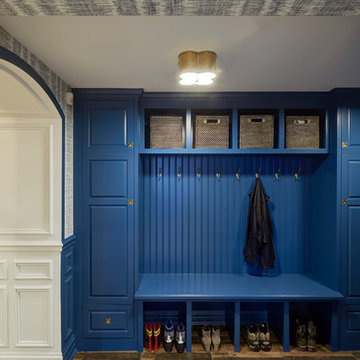
Lower level mudroom with blue built-ins, grass cloth walls, and arched opening into the adjacent rooms. Photo by Mike Kaskel. Interior design by Meg Caswell.
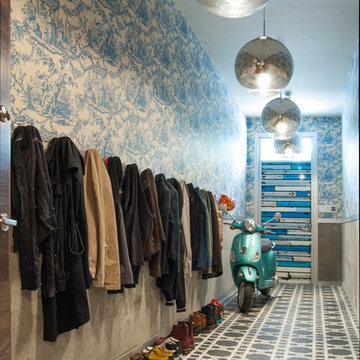
In the entry hall, a variety of patterns and finishes play off of one another with a sense of ease, and sets the tone for the rest of the house. Bisazza's Vienna Nero floor mosaics give the decor vintage appeal, while mirrored globe pendants and ornamental wallpaper lend a dash of opulence.
Taking advantage of the hall's length, the Novogratzes installed a series of coat hooks for easy access. With a fast-paced family of nine, keeping organized is crucial, and practical ideas such as this make it possible to minimize clutter.
Pendant lights by Tom Dixon, Y Lighting; Wallpaper, Flavor Paper
Photo: Adrienne DeRosa Photography © 2014 Houzz
Design: Cortney and Robert Novogratz
188 fotos de entradas con paredes azules
1
