2.070 fotos de entradas con paredes azules y puerta simple
Filtrar por
Presupuesto
Ordenar por:Popular hoy
141 - 160 de 2070 fotos
Artículo 1 de 3
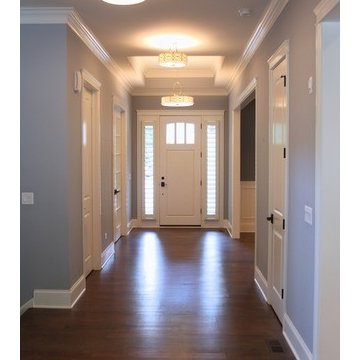
Modelo de distribuidor tradicional grande con paredes azules, suelo de madera oscura, puerta simple y puerta blanca

Modelo de vestíbulo posterior de estilo americano de tamaño medio con paredes azules, suelo de baldosas de porcelana, puerta simple, puerta blanca y suelo gris
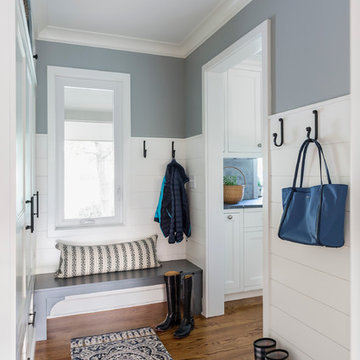
Shipshape Mudroom
Location: Edina, MN, USA
Liz Schupanitz Designs
Photographed by: Andrea Rugg Photography
Diseño de vestíbulo posterior clásico pequeño con paredes azules, suelo de madera oscura, puerta simple y puerta blanca
Diseño de vestíbulo posterior clásico pequeño con paredes azules, suelo de madera oscura, puerta simple y puerta blanca

Keeping track of all the coats, shoes, backpacks and specialty gear for several small children can be an organizational challenge all by itself. Combine that with busy schedules and various activities like ballet lessons, little league, art classes, swim team, soccer and music, and the benefits of a great mud room organization system like this one becomes invaluable. Rather than an enclosed closet, separate cubbies for each family member ensures that everyone has a place to store their coats and backpacks. The look is neat and tidy, but easier than a traditional closet with doors, making it more likely to be used by everyone — including children. Hooks rather than hangers are easier for children and help prevent jackets from being to left on the floor. A shoe shelf beneath each cubby keeps all the footwear in order so that no one ever ends up searching for a missing shoe when they're in a hurry. a drawer above the shoe shelf keeps mittens, gloves and small items handy. A shelf with basket above each coat cubby is great for keys, wallets and small items that might otherwise become lost. The cabinets above hold gear that is out-of-season or infrequently used. An additional shoe cupboard that spans from floor to ceiling offers a place to keep boots and extra shoes.
White shaker style cabinet doors with oil rubbed bronze hardware presents a simple, clean appearance to organize the clutter, while bead board panels at the back of the coat cubbies adds a casual, country charm.
Designer - Gerry Ayala
Photo - Cathy Rabeler

Problématique: petit espace 3 portes plus une double porte donnant sur la pièce de vie, Besoin de rangements à chaussures et d'un porte-manteaux.
Mur bleu foncé mat mur et porte donnant de la profondeur, panoramique toit de paris recouvrant la porte des toilettes pour la faire disparaitre, meuble à chaussures blanc et bois tasseaux de pin pour porte manteaux, et tablette sac. Changement des portes classiques blanches vitrées par de très belles portes vitré style atelier en metal et verre. Lustre moderne à 3 éclairages
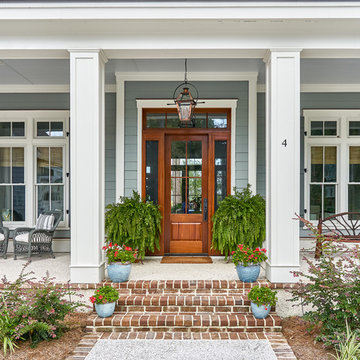
Tom Jenkins Photography
Diseño de puerta principal marinera grande con puerta simple, puerta de madera en tonos medios y paredes azules
Diseño de puerta principal marinera grande con puerta simple, puerta de madera en tonos medios y paredes azules

David Murray
Diseño de puerta principal de estilo americano de tamaño medio con paredes azules, puerta simple, puerta de madera en tonos medios y suelo marrón
Diseño de puerta principal de estilo americano de tamaño medio con paredes azules, puerta simple, puerta de madera en tonos medios y suelo marrón
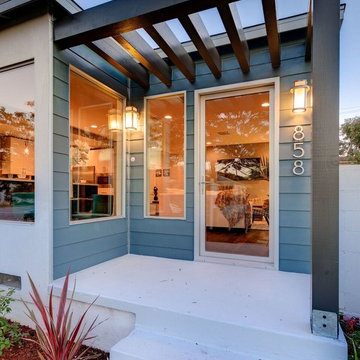
Diseño de puerta principal moderna de tamaño medio con paredes azules, suelo de cemento, puerta simple y puerta de vidrio

Angle Eye Photography
Foto de vestíbulo posterior tradicional con paredes azules, suelo de ladrillo, puerta simple, puerta blanca y suelo rojo
Foto de vestíbulo posterior tradicional con paredes azules, suelo de ladrillo, puerta simple, puerta blanca y suelo rojo
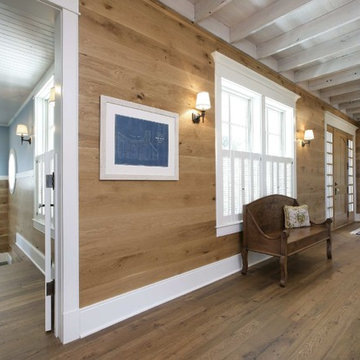
Our Antique Beam Sawn flooring in random widths from 2.5"-6.5". The flooring was stained with 1 part Bona "medium brown" and one part Bona "natural". Then three clear coats of "Bona naturale" to finish. This gorgeous house overlooks Lake Michigan.

Ejemplo de distribuidor clásico renovado con paredes azules, suelo de madera clara, puerta simple y puerta de vidrio
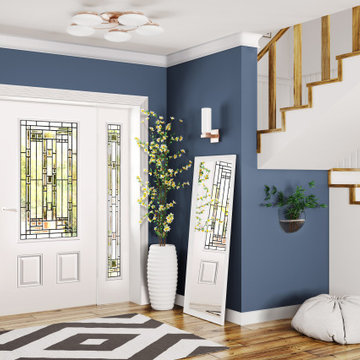
Transitional homes are a mix of traditional and contemporary, helping you to create a fun personality for your space with bold colors and clean lines. The casing, crown, and baseboard moulding stand out against this blue wall and the white Belleville door with Naples glass is a beautiful addition to add artful detail.
Door: BLS-404-366-2
Sidelite: SIA151-366
Crown: 444MUL-3
Baseboard: 372MUL-5
Casing: 158MUL-4
Visit us at: www.elandelwoodproducts.com
(©Vadim Andrushchenko/AdobeStock)
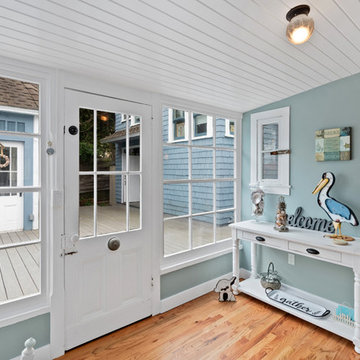
Built in 1900 - this Pacific Grove retreat home was in need of updating and elbow grease. The homeowners also needed a kitchen that could handle large family gatherings and corporate retreats. They chose to go with a bead board cabinet style that complimented the home's Victorian roots as well as offered modern conveniences such as Euro-Frameless hinging. Cabinetry by Ultracraft of North Carolina in their Hampton door style with Mullions on most upper cabinets. Countertops in Caesarstone's Calcatta Nuvo.
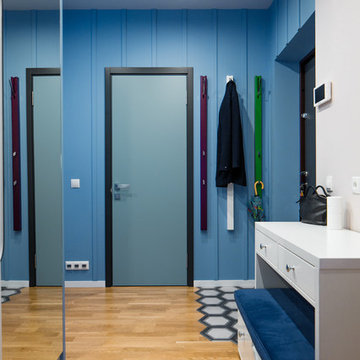
Modelo de hall contemporáneo con paredes azules, suelo de madera en tonos medios, puerta simple y puerta azul
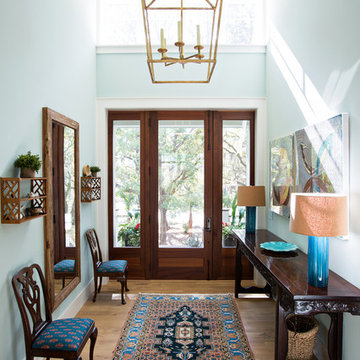
Photography by: Heirloom Creative, Andrew Cebulka
Ejemplo de distribuidor clásico de tamaño medio con paredes azules, suelo de madera en tonos medios, puerta simple, puerta de vidrio y suelo marrón
Ejemplo de distribuidor clásico de tamaño medio con paredes azules, suelo de madera en tonos medios, puerta simple, puerta de vidrio y suelo marrón

Mudroom with open storage.
Mike Krivit Photography
Farrell and Sons Construction
Diseño de vestíbulo posterior clásico renovado de tamaño medio con paredes azules, suelo de baldosas de cerámica, puerta simple, puerta blanca y suelo beige
Diseño de vestíbulo posterior clásico renovado de tamaño medio con paredes azules, suelo de baldosas de cerámica, puerta simple, puerta blanca y suelo beige
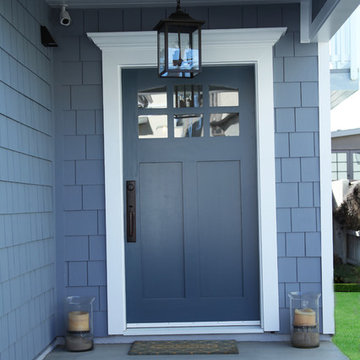
Front door and walkway in Hermosa Beach CA by Supreme Remodeling INC.
Ejemplo de puerta principal actual de tamaño medio con paredes azules, suelo de cemento, puerta simple y puerta azul
Ejemplo de puerta principal actual de tamaño medio con paredes azules, suelo de cemento, puerta simple y puerta azul
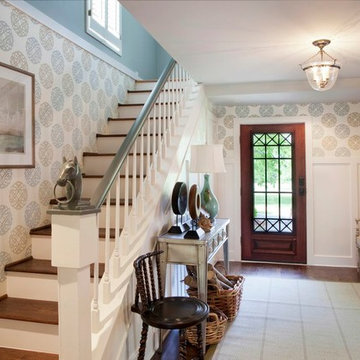
This foyer was previously dark and uninviting, but with the use of lighter finishes, graphic wallpaper and a large mirror to reflect light, the space has completely transformed into a stunning entryway. photo credit Neely Catignani
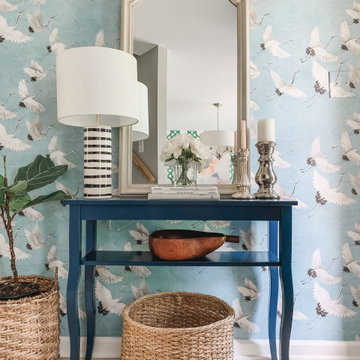
This bland entry was transformed with wallpaper and a narrow console table perfect for a small space. The mirror reflects light from the front door and creates and open and inviting place for guests to enter.
The woven shoe basket collects shoes, coats and backpacks for ease of grabbing on the way out the door.
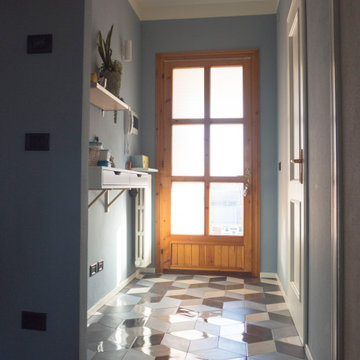
Ejemplo de distribuidor contemporáneo pequeño con paredes azules, suelo de baldosas de porcelana, puerta simple, puerta de madera clara y suelo multicolor
2.070 fotos de entradas con paredes azules y puerta simple
8