2.070 fotos de entradas con paredes azules y puerta simple
Filtrar por
Presupuesto
Ordenar por:Popular hoy
181 - 200 de 2070 fotos
Artículo 1 de 3
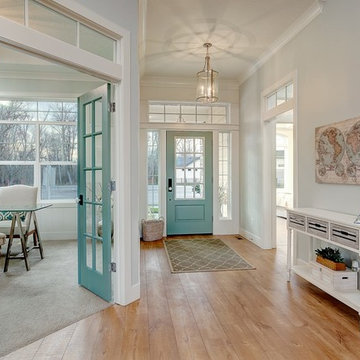
Doug Petersen Photography
Ejemplo de distribuidor clásico renovado grande con paredes azules, suelo de madera clara, puerta simple y puerta azul
Ejemplo de distribuidor clásico renovado grande con paredes azules, suelo de madera clara, puerta simple y puerta azul
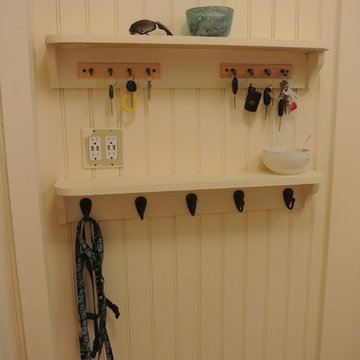
We created a mud room from an old butler's pantry. I designed a custom storage bench with sold maple wood seat and wall cabinet. The client never had a back door or a mud room and is thrilled to have a place for everything!
Karen Walson, NCIDQ Interior Designer 617-308-2789
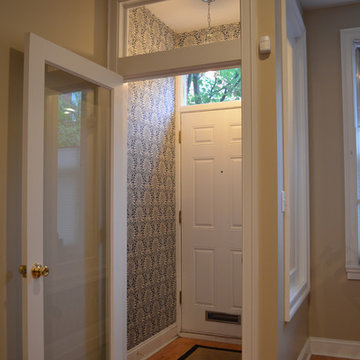
LQDesign Studio, LLC
Ejemplo de distribuidor clásico pequeño con paredes azules, suelo de madera clara, puerta simple y puerta blanca
Ejemplo de distribuidor clásico pequeño con paredes azules, suelo de madera clara, puerta simple y puerta blanca
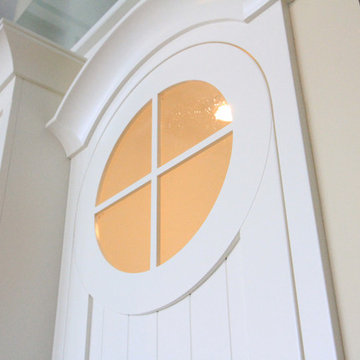
Inspiration for a beach style open-concept house in Grand Rapids featuring shaker cabinets, white cabinets, quartz countertops, glass tile backsplash, light hardwood floors, blue walls, a stone fireplace, and an island.
Jaclyn Lantis Photography
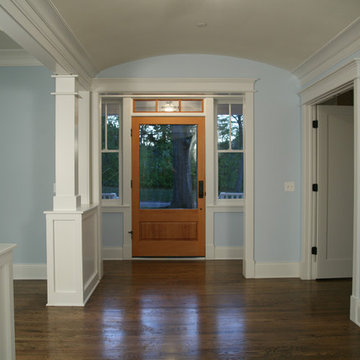
Modelo de distribuidor tradicional de tamaño medio con paredes azules, suelo de madera oscura, puerta simple y puerta de vidrio
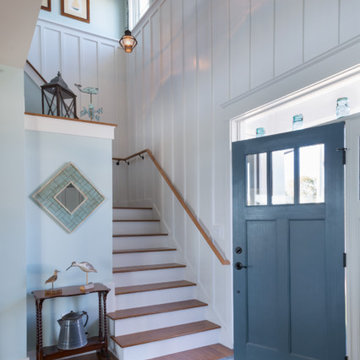
Photo Credit: Nat Rea
Modelo de distribuidor costero con paredes azules, puerta simple y puerta azul
Modelo de distribuidor costero con paredes azules, puerta simple y puerta azul

Tom Crane - Tom Crane photography
Imagen de distribuidor tradicional de tamaño medio con paredes azules, suelo de madera clara, puerta simple, puerta blanca y suelo beige
Imagen de distribuidor tradicional de tamaño medio con paredes azules, suelo de madera clara, puerta simple, puerta blanca y suelo beige

Keeping track of all the coats, shoes, backpacks and specialty gear for several small children can be an organizational challenge all by itself. Combine that with busy schedules and various activities like ballet lessons, little league, art classes, swim team, soccer and music, and the benefits of a great mud room organization system like this one becomes invaluable. Rather than an enclosed closet, separate cubbies for each family member ensures that everyone has a place to store their coats and backpacks. The look is neat and tidy, but easier than a traditional closet with doors, making it more likely to be used by everyone — including children. Hooks rather than hangers are easier for children and help prevent jackets from being to left on the floor. A shoe shelf beneath each cubby keeps all the footwear in order so that no one ever ends up searching for a missing shoe when they're in a hurry. a drawer above the shoe shelf keeps mittens, gloves and small items handy. A shelf with basket above each coat cubby is great for keys, wallets and small items that might otherwise become lost. The cabinets above hold gear that is out-of-season or infrequently used. An additional shoe cupboard that spans from floor to ceiling offers a place to keep boots and extra shoes.
White shaker style cabinet doors with oil rubbed bronze hardware presents a simple, clean appearance to organize the clutter, while bead board panels at the back of the coat cubbies adds a casual, country charm.
Designer - Gerry Ayala
Photo - Cathy Rabeler

This lovely transitional home in Minnesota's lake country pairs industrial elements with softer formal touches. It uses an eclectic mix of materials and design elements to create a beautiful yet comfortable family home.
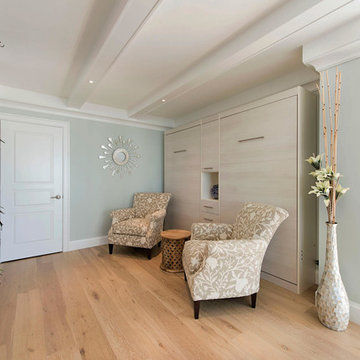
This condo underwent an amazing transformation! The kitchen was moved from one side of the condo to the other so the homeowner could take advantage of the beautiful view. The Kitchen was originally tucked away in this small area. Moving allowed the homeowners to add 2 Wall mount Murphy Beds for additional company. It also adds a quiet space to read. The beams in the ceiling are not only a great architectural detail but they allow for lighting that could not otherwise be added to the condos concrete ceiling. The lovely crown around the room also conceals solar shades and drapery rods.
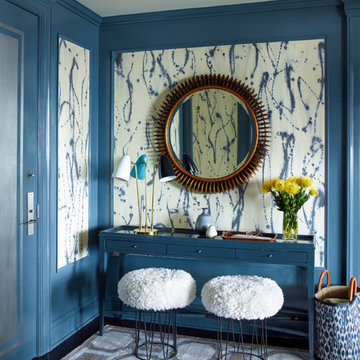
Eric Piaseki
Ejemplo de distribuidor clásico renovado con paredes azules, suelo de madera oscura, puerta simple y puerta azul
Ejemplo de distribuidor clásico renovado con paredes azules, suelo de madera oscura, puerta simple y puerta azul
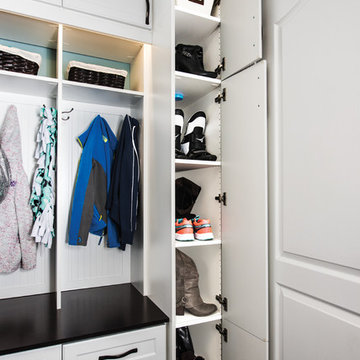
This mud room includes extra storage for footwear next to the main organization system. The vertical shoe closet features a space saving design intended to provide a lot of storage while using very little floor space. Extra deep shelves included with this cabinet can hold more than one pair of shoes, and spacing the shelves a little farther apart makes them perfect for tall items like boots. Closet doors keep everything out-of-sight, ensuring a neat and tidy look.
Designer - Gerry Ayala
Photo - Cathy Rabeler

Mudroom with open storage.
Mike Krivit Photography
Farrell and Sons Construction
Diseño de vestíbulo posterior clásico renovado de tamaño medio con paredes azules, suelo de baldosas de cerámica, puerta simple, puerta blanca y suelo beige
Diseño de vestíbulo posterior clásico renovado de tamaño medio con paredes azules, suelo de baldosas de cerámica, puerta simple, puerta blanca y suelo beige
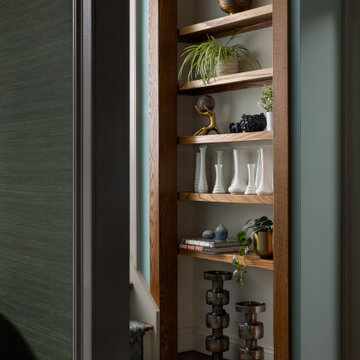
Beautiful custom cabinet to add depth to a narrow entryway.
Modelo de distribuidor tradicional renovado pequeño con paredes azules, moqueta, puerta simple, puerta de madera en tonos medios y suelo marrón
Modelo de distribuidor tradicional renovado pequeño con paredes azules, moqueta, puerta simple, puerta de madera en tonos medios y suelo marrón

Ejemplo de vestíbulo posterior marinero con paredes azules, puerta simple y suelo gris
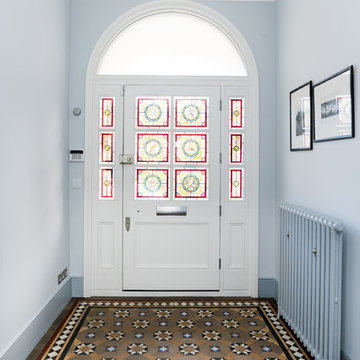
Ejemplo de hall tradicional grande con paredes azules, puerta simple, puerta blanca y suelo marrón
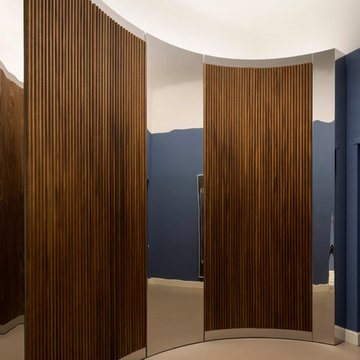
vista dell'ingresso con il mobile appendiabiti a semicerchio disegnato su misura Photo by Luca Casonato photographer
Foto de distribuidor contemporáneo de tamaño medio con paredes azules, suelo de cemento, puerta simple, puerta azul y suelo gris
Foto de distribuidor contemporáneo de tamaño medio con paredes azules, suelo de cemento, puerta simple, puerta azul y suelo gris
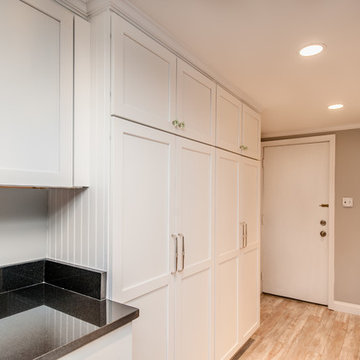
Finecraft Contractors, Inc.
James N Gerrety, AIA
Susie Soleimani Photography
Imagen de vestíbulo posterior tradicional renovado pequeño con paredes azules, suelo de baldosas de porcelana, puerta simple y puerta blanca
Imagen de vestíbulo posterior tradicional renovado pequeño con paredes azules, suelo de baldosas de porcelana, puerta simple y puerta blanca
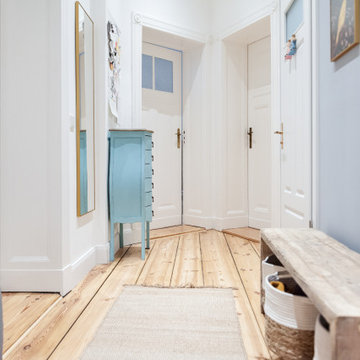
Foto de hall actual de tamaño medio con paredes azules, suelo de madera pintada, puerta simple y suelo marrón
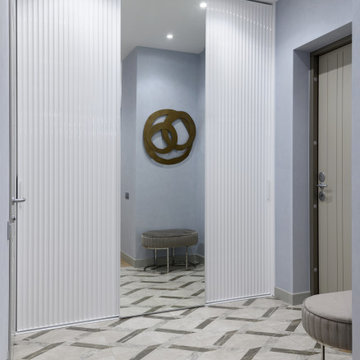
Imagen de puerta principal actual de tamaño medio con paredes azules, suelo de baldosas de porcelana, puerta simple, puerta gris y suelo gris
2.070 fotos de entradas con paredes azules y puerta simple
10