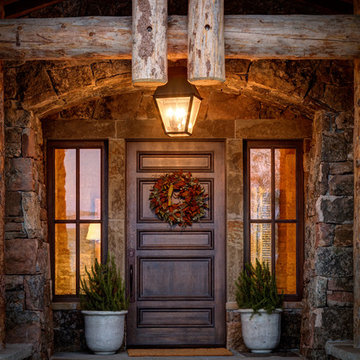2.867 fotos de entradas negras con puerta simple
Filtrar por
Presupuesto
Ordenar por:Popular hoy
1 - 20 de 2867 fotos
Artículo 1 de 3
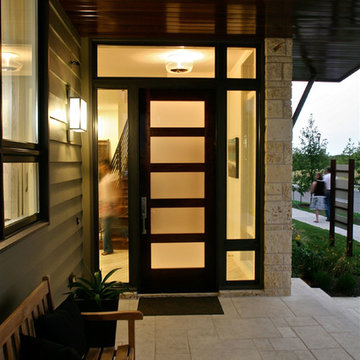
5 glass panels, contemporary entry door with dual insulated satin Low-E glass.
Foto de puerta principal contemporánea de tamaño medio con puerta simple, puerta de madera oscura y paredes beige
Foto de puerta principal contemporánea de tamaño medio con puerta simple, puerta de madera oscura y paredes beige

Nestled into a hillside, this timber-framed family home enjoys uninterrupted views out across the countryside of the North Downs. A newly built property, it is an elegant fusion of traditional crafts and materials with contemporary design.
Our clients had a vision for a modern sustainable house with practical yet beautiful interiors, a home with character that quietly celebrates the details. For example, where uniformity might have prevailed, over 1000 handmade pegs were used in the construction of the timber frame.
The building consists of three interlinked structures enclosed by a flint wall. The house takes inspiration from the local vernacular, with flint, black timber, clay tiles and roof pitches referencing the historic buildings in the area.
The structure was manufactured offsite using highly insulated preassembled panels sourced from sustainably managed forests. Once assembled onsite, walls were finished with natural clay plaster for a calming indoor living environment.
Timber is a constant presence throughout the house. At the heart of the building is a green oak timber-framed barn that creates a warm and inviting hub that seamlessly connects the living, kitchen and ancillary spaces. Daylight filters through the intricate timber framework, softly illuminating the clay plaster walls.
Along the south-facing wall floor-to-ceiling glass panels provide sweeping views of the landscape and open on to the terrace.
A second barn-like volume staggered half a level below the main living area is home to additional living space, a study, gym and the bedrooms.
The house was designed to be entirely off-grid for short periods if required, with the inclusion of Tesla powerpack batteries. Alongside underfloor heating throughout, a mechanical heat recovery system, LED lighting and home automation, the house is highly insulated, is zero VOC and plastic use was minimised on the project.
Outside, a rainwater harvesting system irrigates the garden and fields and woodland below the house have been rewilded.
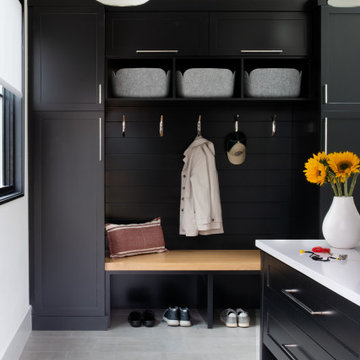
Mudroom
Modelo de vestíbulo posterior tradicional renovado con paredes blancas, suelo de baldosas de porcelana, puerta simple, puerta negra, suelo gris y machihembrado
Modelo de vestíbulo posterior tradicional renovado con paredes blancas, suelo de baldosas de porcelana, puerta simple, puerta negra, suelo gris y machihembrado

Modern Mud Room with Floating Charging Station
Ejemplo de vestíbulo posterior minimalista pequeño con paredes blancas, suelo de madera clara, puerta negra y puerta simple
Ejemplo de vestíbulo posterior minimalista pequeño con paredes blancas, suelo de madera clara, puerta negra y puerta simple
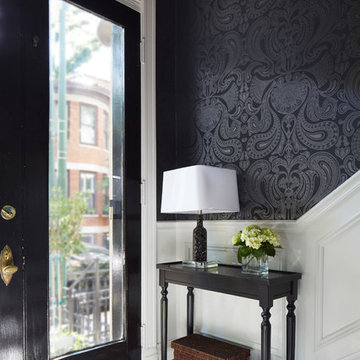
Diseño de distribuidor clásico renovado con paredes negras, puerta simple, puerta de vidrio y suelo multicolor

Imagen de hall tradicional grande con paredes blancas, suelo de baldosas de cerámica, puerta simple, suelo multicolor, puerta de vidrio y casetón

Mid-Century modern Renovation front entry.
Custom made frosted glass front Door made from clear Larch sourced locally.
Cedar Rainscreen siding with dark brown stain. Vertical cedar accents with Sikkens finish.
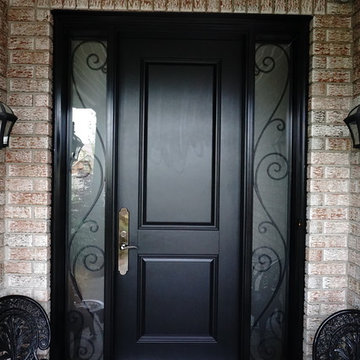
Ejemplo de puerta principal tradicional renovada de tamaño medio con puerta simple y puerta negra

Imagen de entrada tradicional grande con puerta simple, puerta negra y paredes amarillas

Ejemplo de puerta principal clásica de tamaño medio con paredes beige, suelo de cemento, puerta simple y puerta negra

Ejemplo de hall clásico renovado de tamaño medio con paredes blancas, suelo de madera oscura, puerta simple, puerta blanca y suelo marrón

This lovely Victorian house in Battersea was tired and dated before we opened it up and reconfigured the layout. We added a full width extension with Crittal doors to create an open plan kitchen/diner/play area for the family, and added a handsome deVOL shaker kitchen.

Ejemplo de puerta principal actual con paredes grises, suelo de baldosas de porcelana, puerta simple, puerta gris, suelo gris, madera y madera
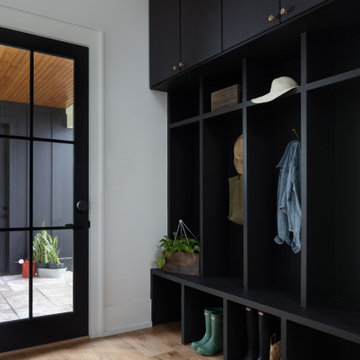
Mudroom of modern luxury farmhouse in Pass Christian Mississippi photographed for Watters Architecture by Birmingham Alabama based architectural and interiors photographer Tommy Daspit.
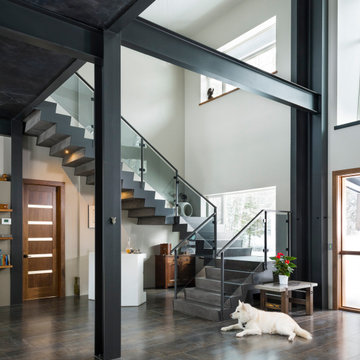
This home features an open concept entry way that gives sight lines to the concrete floating stairs, living room, kitchen and dining room. The steel beams are exposed throughout the home.

Ejemplo de hall actual grande con paredes blancas, puerta simple, puerta de vidrio, suelo gris y suelo de cemento

Photographer: Mitchell Fong
Foto de puerta principal vintage de tamaño medio con paredes grises, suelo de pizarra, puerta simple, puerta amarilla y suelo gris
Foto de puerta principal vintage de tamaño medio con paredes grises, suelo de pizarra, puerta simple, puerta amarilla y suelo gris
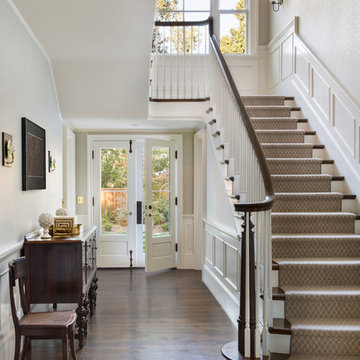
Foto de puerta principal clásica de tamaño medio con paredes beige, suelo de madera oscura, puerta simple, puerta blanca y suelo marrón
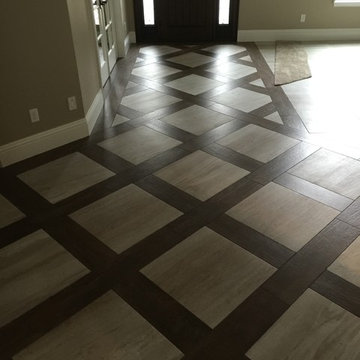
This was created out of 8"x36" Porcelain Wood Planks and 24"x24" Porcelain Tiles.
Imagen de puerta principal tradicional de tamaño medio con paredes beige, suelo de baldosas de porcelana, puerta simple y puerta de madera oscura
Imagen de puerta principal tradicional de tamaño medio con paredes beige, suelo de baldosas de porcelana, puerta simple y puerta de madera oscura
2.867 fotos de entradas negras con puerta simple
1
