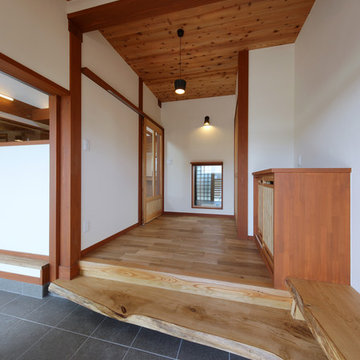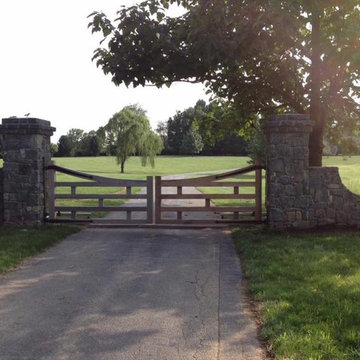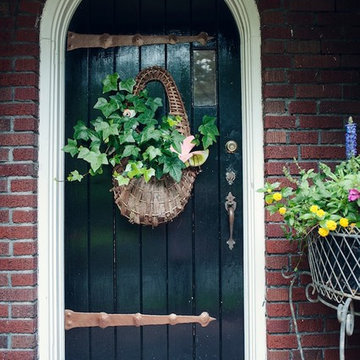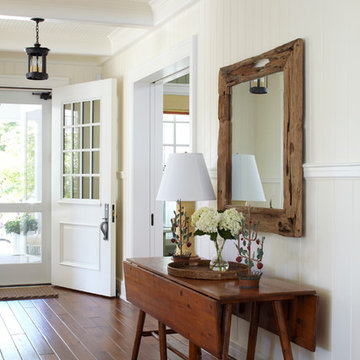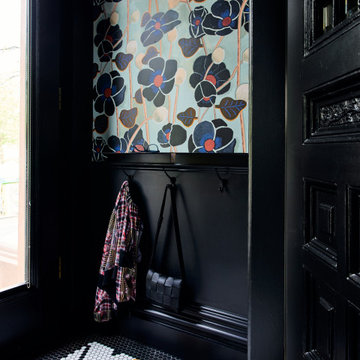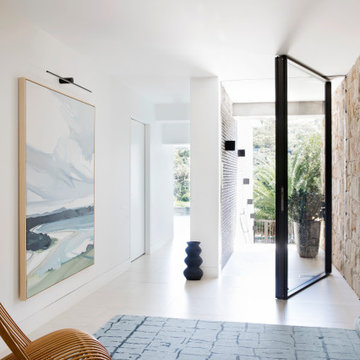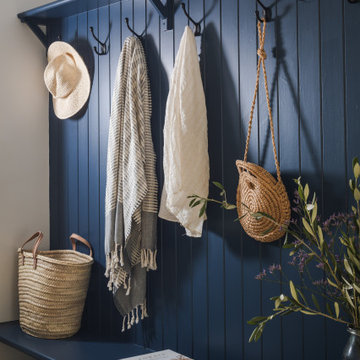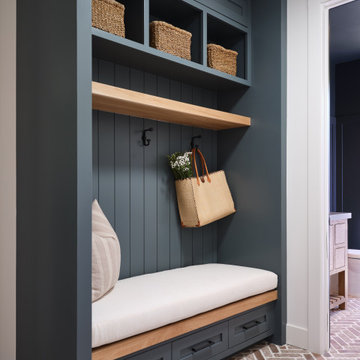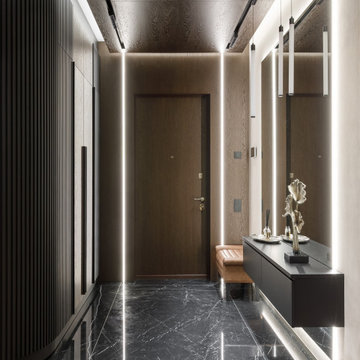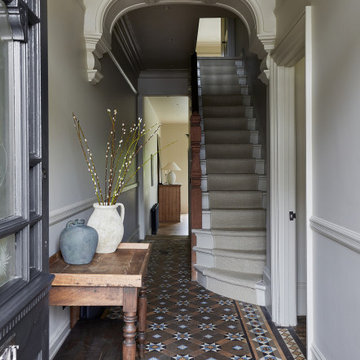25.680 fotos de entradas negras
Filtrar por
Presupuesto
Ordenar por:Popular hoy
1 - 20 de 25.680 fotos
Artículo 1 de 2

Mark Hazeldine
Ejemplo de entrada de estilo de casa de campo con puerta simple, puerta azul y paredes grises
Ejemplo de entrada de estilo de casa de campo con puerta simple, puerta azul y paredes grises

Foto de puerta principal actual de tamaño medio con paredes negras, suelo de baldosas de porcelana, puerta pivotante, puerta negra y suelo beige

Foto de hall actual grande con suelo de cemento, puerta simple, puerta blanca, suelo gris y paredes blancas

Whole-house remodel of a hillside home in Seattle. The historically-significant ballroom was repurposed as a family/music room, and the once-small kitchen and adjacent spaces were combined to create an open area for cooking and gathering.
A compact master bath was reconfigured to maximize the use of space, and a new main floor powder room provides knee space for accessibility.
Built-in cabinets provide much-needed coat & shoe storage close to the front door.
©Kathryn Barnard, 2014

Mudroom featuring hickory cabinetry, mosaic tile flooring, black shiplap, wall hooks, and gold light fixtures.
Diseño de vestíbulo posterior de estilo de casa de campo grande con paredes beige, suelo de baldosas de porcelana, suelo multicolor y machihembrado
Diseño de vestíbulo posterior de estilo de casa de campo grande con paredes beige, suelo de baldosas de porcelana, suelo multicolor y machihembrado
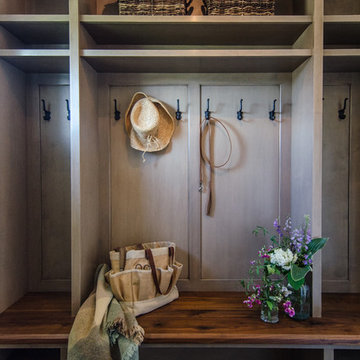
Ejemplo de entrada clásica de tamaño medio con paredes blancas y suelo de pizarra
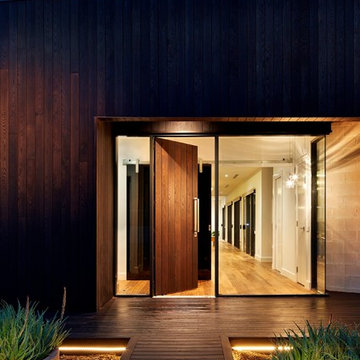
Jonathon Tabensky
Modelo de puerta principal actual grande con puerta simple y puerta de madera oscura
Modelo de puerta principal actual grande con puerta simple y puerta de madera oscura

Décoration de ce couloir pour lui donner un esprit fort en lien avec le séjour et la cuisine. Ce n'est plus qu'un lieu de passage mais un véritable espace intégrer à l'ambiance générale.
© Ma déco pour tous

The Lake Forest Park Renovation is a top-to-bottom renovation of a 50's Northwest Contemporary house located 25 miles north of Seattle.
Photo: Benjamin Benschneider

Mud room with black cabinetry, timber feature hooks, terrazzo floor tile, black steel framed rear door.
Imagen de vestíbulo posterior actual de tamaño medio con paredes blancas, suelo de terrazo y puerta negra
Imagen de vestíbulo posterior actual de tamaño medio con paredes blancas, suelo de terrazo y puerta negra
25.680 fotos de entradas negras
1
