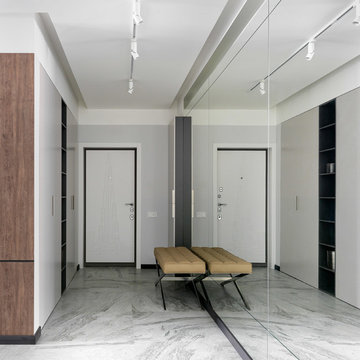67.509 fotos de entradas con puerta simple
Filtrar por
Presupuesto
Ordenar por:Popular hoy
101 - 120 de 67.509 fotos
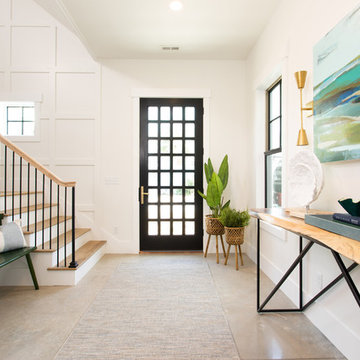
Foto de distribuidor marinero con paredes blancas, suelo de cemento, puerta simple y puerta negra

A modern Marvin front door welcomes you into this entry space complete with a bench and cubby to allow guests a place to rest and store their items before coming into the home. Just beyond is the Powder Bath with a refreshing wallpaper, blue cabinet and vessel sink.
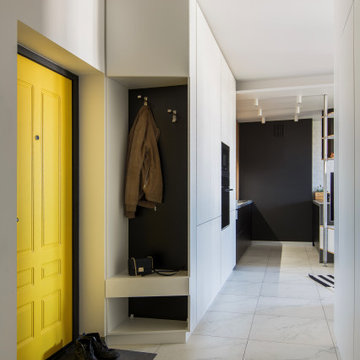
Foto de puerta principal actual con paredes blancas, puerta simple, puerta amarilla y suelo blanco

The clients for this project approached SALA ‘to create a house that we will be excited to come home to’. Having lived in their house for over 20 years, they chose to stay connected to their neighborhood, and accomplish their goals by extensively remodeling their existing split-entry home.
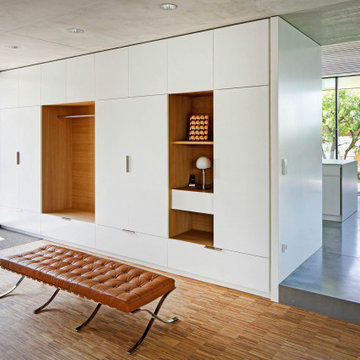
Diseño de vestíbulo posterior actual con puerta simple, puerta de vidrio, paredes blancas, suelo de madera en tonos medios y suelo marrón
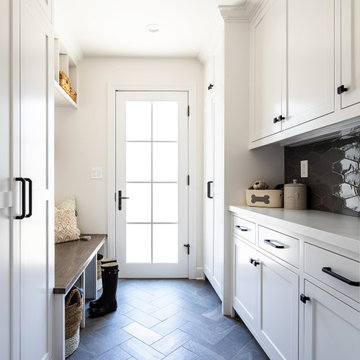
This Altadena home is the perfect example of modern farmhouse flair. The powder room flaunts an elegant mirror over a strapping vanity; the butcher block in the kitchen lends warmth and texture; the living room is replete with stunning details like the candle style chandelier, the plaid area rug, and the coral accents; and the master bathroom’s floor is a gorgeous floor tile.
Project designed by Courtney Thomas Design in La Cañada. Serving Pasadena, Glendale, Monrovia, San Marino, Sierra Madre, South Pasadena, and Altadena.
For more about Courtney Thomas Design, click here: https://www.courtneythomasdesign.com/
To learn more about this project, click here:
https://www.courtneythomasdesign.com/portfolio/new-construction-altadena-rustic-modern/

Modelo de vestíbulo posterior campestre con paredes blancas, suelo de madera en tonos medios, puerta simple, puerta blanca y suelo marrón

This cozy lake cottage skillfully incorporates a number of features that would normally be restricted to a larger home design. A glance of the exterior reveals a simple story and a half gable running the length of the home, enveloping the majority of the interior spaces. To the rear, a pair of gables with copper roofing flanks a covered dining area that connects to a screened porch. Inside, a linear foyer reveals a generous staircase with cascading landing. Further back, a centrally placed kitchen is connected to all of the other main level entertaining spaces through expansive cased openings. A private study serves as the perfect buffer between the homes master suite and living room. Despite its small footprint, the master suite manages to incorporate several closets, built-ins, and adjacent master bath complete with a soaker tub flanked by separate enclosures for shower and water closet. Upstairs, a generous double vanity bathroom is shared by a bunkroom, exercise space, and private bedroom. The bunkroom is configured to provide sleeping accommodations for up to 4 people. The rear facing exercise has great views of the rear yard through a set of windows that overlook the copper roof of the screened porch below.
Builder: DeVries & Onderlinde Builders
Interior Designer: Vision Interiors by Visbeen
Photographer: Ashley Avila Photography
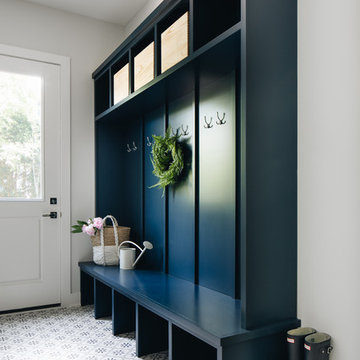
Foto de vestíbulo posterior marinero con paredes grises, puerta simple, puerta blanca y suelo multicolor

This 1950’s mid century ranch had good bones, but was not all that it could be - especially for a family of four. The entrance, bathrooms and mudroom lacked storage space and felt dark and dingy.
The main bathroom was transformed back to its original charm with modern updates by moving the tub underneath the window, adding in a double vanity and a built-in laundry hamper and shelves. Casework used satin nickel hardware, handmade tile, and a custom oak vanity with finger pulls instead of hardware to create a neutral, clean bathroom that is still inviting and relaxing.
The entry reflects this natural warmth with a custom built-in bench and subtle marbled wallpaper. The combined laundry, mudroom and boy's bath feature an extremely durable watery blue cement tile and more custom oak built-in pieces. Overall, this renovation created a more functional space with a neutral but warm palette and minimalistic details.
Interior Design: Casework
General Contractor: Raven Builders
Photography: George Barberis
Press: Rebecca Atwood, Rue Magazine
On the Blog: SW Ranch Master Bath Before & After
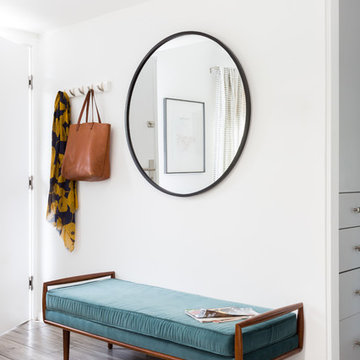
Ejemplo de distribuidor contemporáneo con paredes blancas, suelo vinílico, puerta simple, puerta blanca y suelo marrón
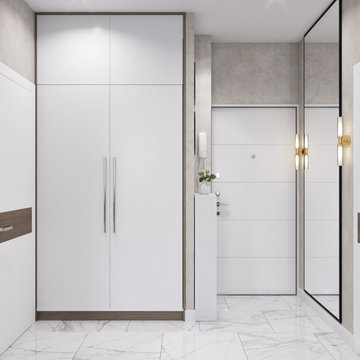
Imagen de puerta principal contemporánea pequeña con paredes beige, puerta simple, puerta blanca, suelo blanco y suelo de baldosas de porcelana
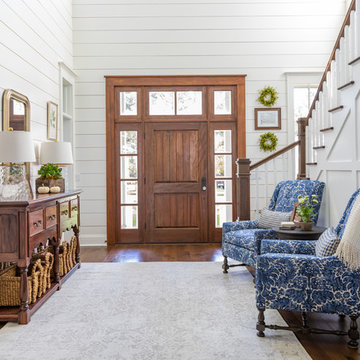
photo by Jessie Preza
Diseño de hall de estilo de casa de campo con paredes blancas, suelo de madera en tonos medios, puerta simple, puerta de madera en tonos medios y suelo marrón
Diseño de hall de estilo de casa de campo con paredes blancas, suelo de madera en tonos medios, puerta simple, puerta de madera en tonos medios y suelo marrón
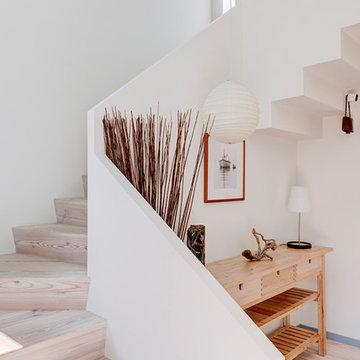
Entryway and Stair in the Greenport Passive House. Photos by Liz Glasgow.
Ejemplo de distribuidor moderno de tamaño medio con puerta simple
Ejemplo de distribuidor moderno de tamaño medio con puerta simple

photos by Eric Roth
Diseño de vestíbulo posterior retro con paredes blancas, suelo de baldosas de porcelana, puerta simple, puerta de vidrio y suelo gris
Diseño de vestíbulo posterior retro con paredes blancas, suelo de baldosas de porcelana, puerta simple, puerta de vidrio y suelo gris

Foto de vestíbulo posterior contemporáneo pequeño con paredes grises, puerta simple, puerta blanca y suelo beige
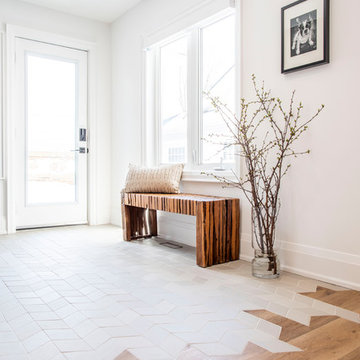
Ejemplo de vestíbulo posterior actual de tamaño medio con paredes blancas, suelo de baldosas de porcelana, puerta simple, puerta blanca y suelo gris
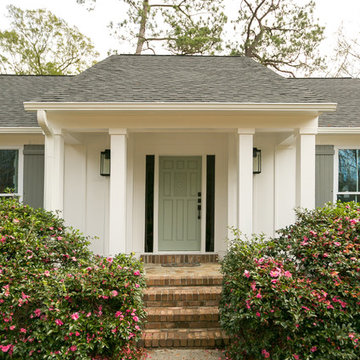
Diseño de puerta principal de estilo de casa de campo con paredes blancas, puerta simple y puerta verde
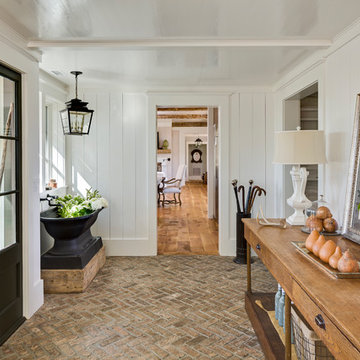
Foto de distribuidor rústico con paredes blancas, suelo de ladrillo, puerta simple y puerta de vidrio
67.509 fotos de entradas con puerta simple
6
