793 fotos de entradas con suelo de piedra caliza y puerta simple
Filtrar por
Presupuesto
Ordenar por:Popular hoy
1 - 20 de 793 fotos
Artículo 1 de 3

Studio McGee's New McGee Home featuring Tumbled Natural Stones, Painted brick, and Lap Siding.
Foto de hall tradicional renovado grande con paredes blancas, suelo de piedra caliza, puerta simple, puerta negra, suelo gris y ladrillo
Foto de hall tradicional renovado grande con paredes blancas, suelo de piedra caliza, puerta simple, puerta negra, suelo gris y ladrillo

Diseño de distribuidor actual grande con paredes blancas, suelo de piedra caliza, puerta simple, puerta de madera en tonos medios, suelo gris y madera
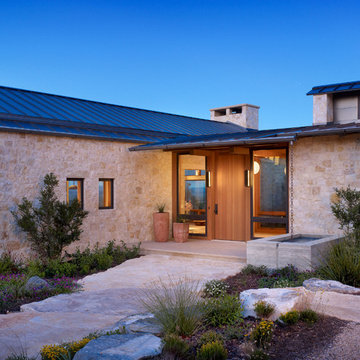
Casey Dunn
Ejemplo de entrada de estilo de casa de campo con suelo de piedra caliza, puerta simple y puerta de madera en tonos medios
Ejemplo de entrada de estilo de casa de campo con suelo de piedra caliza, puerta simple y puerta de madera en tonos medios

ChiChi Ubiña
Imagen de vestíbulo posterior clásico renovado de tamaño medio con paredes blancas, suelo de piedra caliza y puerta simple
Imagen de vestíbulo posterior clásico renovado de tamaño medio con paredes blancas, suelo de piedra caliza y puerta simple
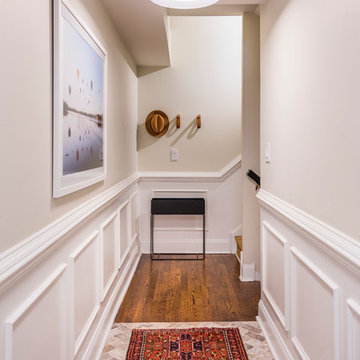
We decided to treat the long entry hallway like a gallery. Clean white light, walls in Halo by Benjamin Moore and large scale photography makes the best welcome.

Upstate Door makes hand-crafted custom, semi-custom and standard interior and exterior doors from a full array of wood species and MDF materials.
Mahogany 10-panel door, 4-lite transom and 5-lite sidelites
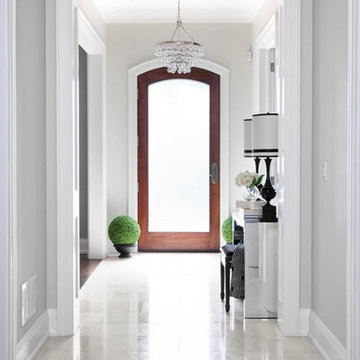
Glamourous entry with lots of chandelier bling.
This project is 5+ years old. Most items shown are custom (eg. millwork, upholstered furniture, drapery). Most goods are no longer available. Benjamin Moore paint.
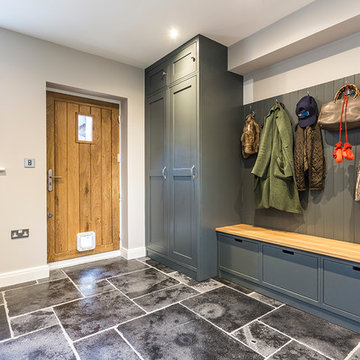
This traditional bootroom was designed to give maximum storage whilst still being practical for day to day use.
Foto de vestíbulo posterior tradicional de tamaño medio con suelo de piedra caliza, puerta simple y suelo multicolor
Foto de vestíbulo posterior tradicional de tamaño medio con suelo de piedra caliza, puerta simple y suelo multicolor

Modelo de vestíbulo posterior rural pequeño con paredes marrones, suelo de piedra caliza, puerta simple, puerta de vidrio, suelo beige, madera y madera
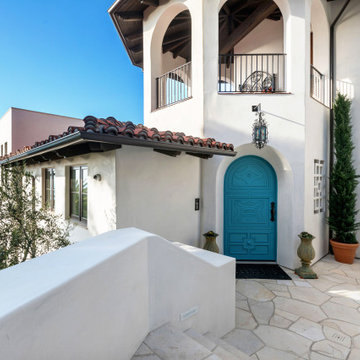
View of the front door from the outside.
Ejemplo de puerta principal mediterránea grande con paredes azules, suelo de piedra caliza, puerta simple, puerta azul y suelo beige
Ejemplo de puerta principal mediterránea grande con paredes azules, suelo de piedra caliza, puerta simple, puerta azul y suelo beige

Imagen de hall mediterráneo extra grande con paredes beige, puerta simple, puerta de madera en tonos medios, suelo beige y suelo de piedra caliza
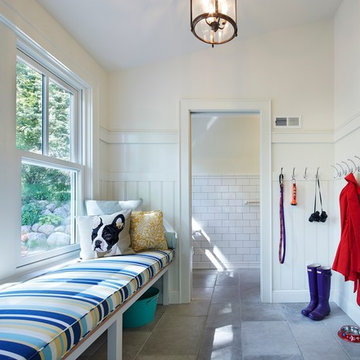
Photography by Corey Gaff
Ejemplo de vestíbulo posterior tradicional de tamaño medio con paredes blancas, suelo de piedra caliza y puerta simple
Ejemplo de vestíbulo posterior tradicional de tamaño medio con paredes blancas, suelo de piedra caliza y puerta simple
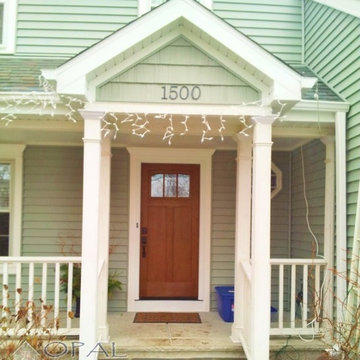
White picket fence front porch with Alside vinyl siding and new fiberglass front door in Naperville, IL.
Diseño de puerta principal tradicional de tamaño medio con paredes azules, suelo de piedra caliza, puerta simple y puerta de madera en tonos medios
Diseño de puerta principal tradicional de tamaño medio con paredes azules, suelo de piedra caliza, puerta simple y puerta de madera en tonos medios
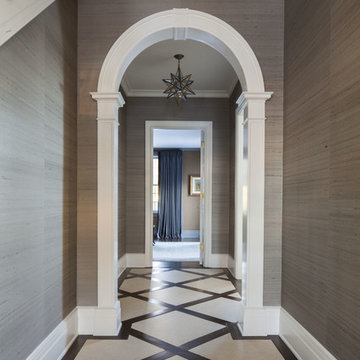
Classic entryway with inlaid limestone tile in wood grid. Chocolate brown silk wallpaper.
Ejemplo de hall tradicional de tamaño medio con paredes marrones, suelo de piedra caliza, puerta simple y suelo beige
Ejemplo de hall tradicional de tamaño medio con paredes marrones, suelo de piedra caliza, puerta simple y suelo beige

enter this updated modern victorian home through the new gallery foyer featuring shimmer vinyl washable wallpaper with the polished limestone large tile floor. an elegant macassar ebony round center table sits between the homeowners large scale art collection. at the far end, note the phantom matching coat closets that disappear so the eye can absorb only the serenity of the foyer and the grand kitchen beyond.

The limestone walls continue on the interior and further suggests the tripartite nature of the classical layout of the first floor’s formal rooms. The Living room and a dining room perfectly symmetrical upon the center axis. Once in the foyer, straight ahead the visitor is confronted with a glass wall that views the park is sighted opon. Instead of stairs in closets The front door is flanked by two large 11 foot high armoires These soldier-like architectural elements replace the architecture of closets with furniture the house coats and are lit upon opening. a spiral stair in the foreground travels down to a lower entertainment area and wine room. Awarded by the Classical institute of art and architecture.

Ultra modern front door in gray metallic finish with large sidelight frosted glass. Equipped with biometric fingerprint access, up to 99 combinations, square shape long door pull.
Custom designed by BellaPorta and built to the size in Austria

Foto de distribuidor moderno de tamaño medio con paredes blancas, suelo de piedra caliza, puerta simple, suelo beige y casetón
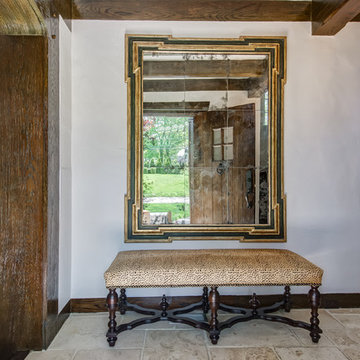
The front entry to this French Normandy Tudor features rustic dark wood front door that matches the trim and ceiling beams on the interior of the home The entry has a large rustic/contemporary mirror and a spotted leather bench. that sits on a limestone tile floor.
Architect: T.J. Costello - Hierarchy Architecture + Design, PLLC
Photographer: Russell Pratt
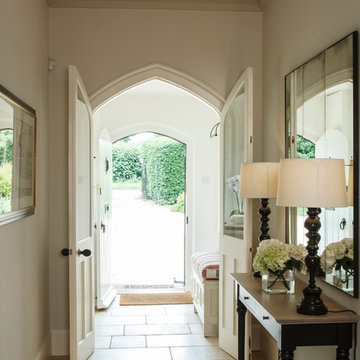
Michael Cameron Photography
Imagen de entrada clásica con suelo de piedra caliza, puerta simple y puerta blanca
Imagen de entrada clásica con suelo de piedra caliza, puerta simple y puerta blanca
793 fotos de entradas con suelo de piedra caliza y puerta simple
1