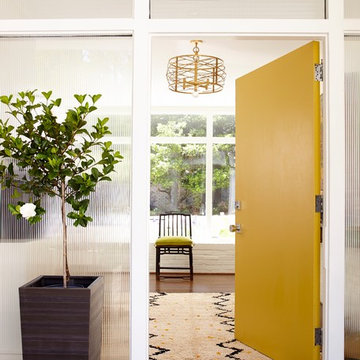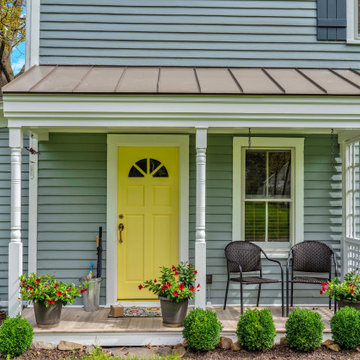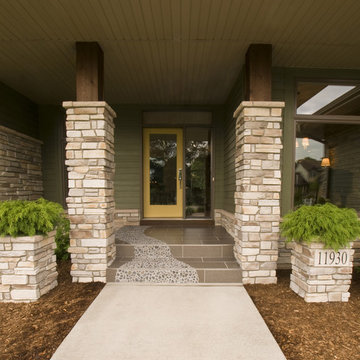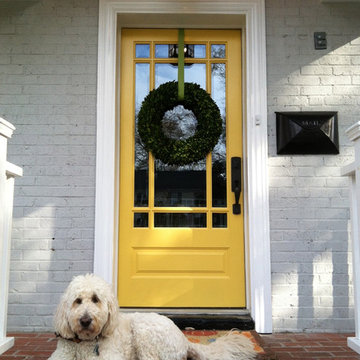424 fotos de entradas con puerta simple y puerta amarilla
Filtrar por
Presupuesto
Ordenar por:Popular hoy
1 - 20 de 424 fotos
Artículo 1 de 3
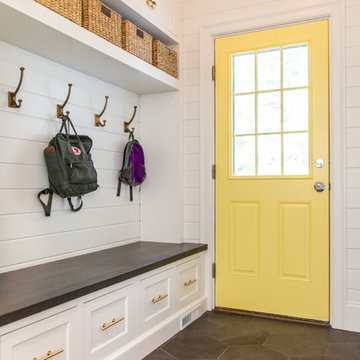
A family moved from the city to this home just north of Boston. The house was built in the early 2000s and needed some updating - a new kitchen, mudroom, and a laundry room that had to be relocated to the second floor. In addition to the renovations, the couple needed to furnish their home. This included furniture, decor, accessories, wallpaper, window treatments, paint colors etc. Every room was transformed to meet the family's needs and was a reflection of their personality. The end result was a bright, fun and livable home for the couple and their three small children. Max Holiver Photography
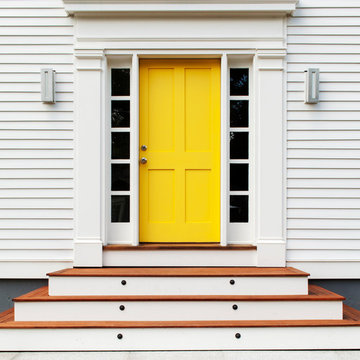
Door color is Egg Yolk from Martha Stewart. Manufactured by http://www.simpsondoor.com/
Photography: Sean Litchfield
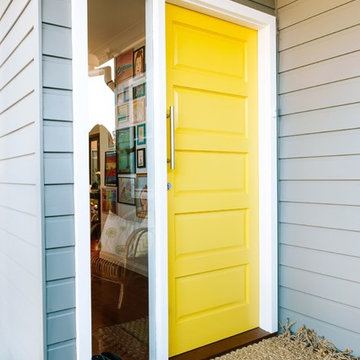
Diseño de puerta principal actual con paredes azules, suelo de madera en tonos medios, puerta simple, puerta amarilla y suelo marrón
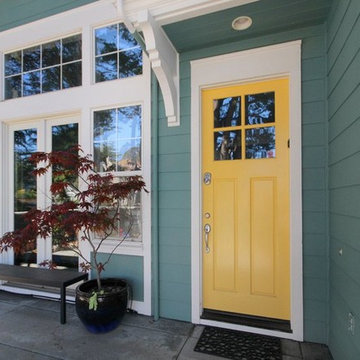
Imagen de puerta principal tradicional renovada de tamaño medio con paredes verdes, puerta simple y puerta amarilla
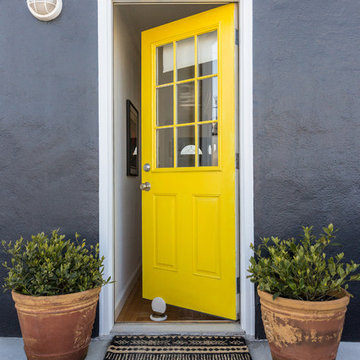
Lauren Edith Andersen
Ejemplo de puerta principal clásica renovada con paredes grises, suelo de cemento, puerta simple, puerta amarilla y suelo gris
Ejemplo de puerta principal clásica renovada con paredes grises, suelo de cemento, puerta simple, puerta amarilla y suelo gris
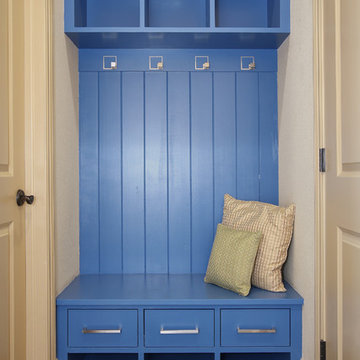
Clean and organized spaces to store all of our clients’ outdoor gear! Bright and airy, integrated plenty of storage, coat and hat racks, and bursts of color through baskets, throw pillows, and accent walls. Each mudroom differs in design style, exuding functionality and beauty.
Project designed by Denver, Colorado interior designer Margarita Bravo. She serves Denver as well as surrounding areas such as Cherry Hills Village, Englewood, Greenwood Village, and Bow Mar.
For more about MARGARITA BRAVO, click here: https://www.margaritabravo.com/
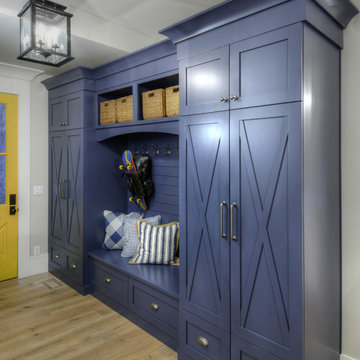
Mudroom in Brooks Brothers Cabinetry Custom Line in a Maple paint. X Doors done in Newburyport Blue - color match for Sherwin Williams
Photo by Paul Kohlman of Paul Kohlman Photography
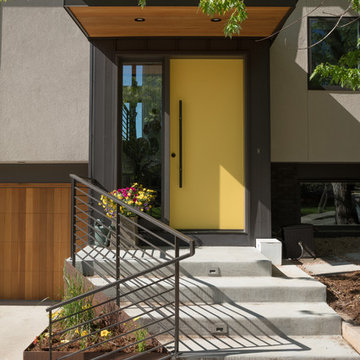
Modelo de puerta principal actual con paredes grises, suelo de cemento, puerta simple, puerta amarilla y suelo gris
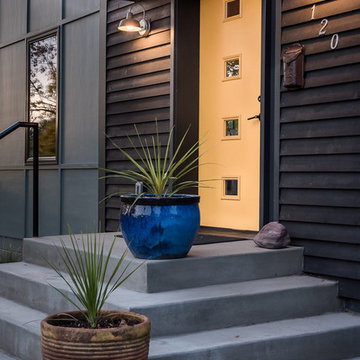
Claire Haughey
Front Door with concrete steps
Ejemplo de puerta principal actual pequeña con paredes negras, suelo de cemento, puerta simple y puerta amarilla
Ejemplo de puerta principal actual pequeña con paredes negras, suelo de cemento, puerta simple y puerta amarilla
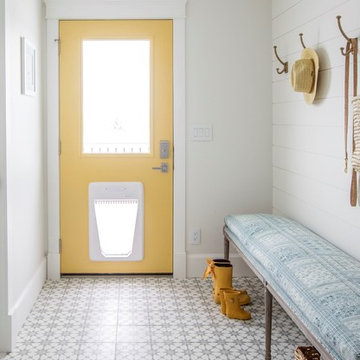
Shiplap Feature Wall
Foto de entrada campestre con puerta amarilla, paredes blancas, puerta simple y suelo multicolor
Foto de entrada campestre con puerta amarilla, paredes blancas, puerta simple y suelo multicolor
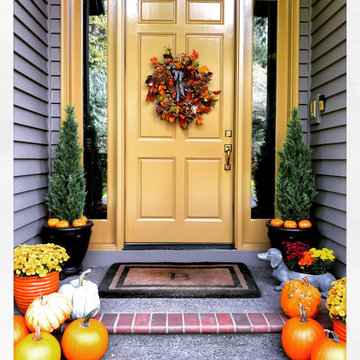
Fall entry with pumpkins and chrysanthemum.
Foto de puerta principal tradicional de tamaño medio con paredes marrones, suelo de ladrillo, puerta simple, puerta amarilla y suelo gris
Foto de puerta principal tradicional de tamaño medio con paredes marrones, suelo de ladrillo, puerta simple, puerta amarilla y suelo gris
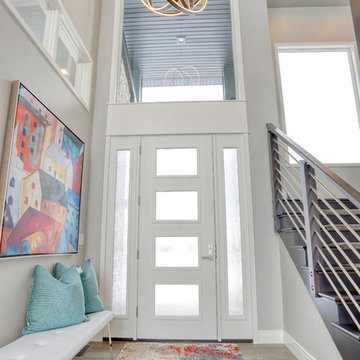
Imagen de vestíbulo posterior contemporáneo con paredes grises, suelo de madera en tonos medios, puerta amarilla, suelo marrón y puerta simple

Hired by the owners to provide interior design services for a complete remodel of a mid-century home in Berkeley Hills, California this family of four’s wishes were to create a home that was inviting, playful, comfortable and modern. Slated with a quirky floor plan that needed a rational design solution we worked extensively with the homeowners to provide interior selections for all finishes, cabinet designs, redesign of the fireplace and custom media cabinet, headboard and platform bed. Hues of walnut, white, gray, blues and citrine yellow were selected to bring an overall inviting and playful modern palette. Regan Baker Design was responsible for construction documents and assited with construction administration to help ensure the designs were well executed. Styling and new furniture was paired to compliment a few existing key pieces, including a commissioned piece of art, side board, dining table, console desk, and of course the breathtaking view of San Francisco's Bay.
Photography by Odessa

Modelo de hall contemporáneo de tamaño medio con paredes negras, puerta simple, puerta amarilla, suelo gris y ladrillo
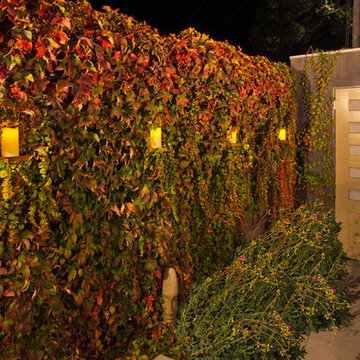
Foto de hall moderno de tamaño medio con paredes grises, suelo de cemento, puerta simple y puerta amarilla
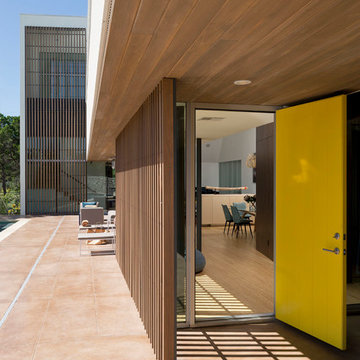
A 6' soffit provides for a covered entry experience for our clients guests. The ceiling is covered in select grade cypress, as well as, the rain screen. The concrete patio is stained and surrounds the pool on three sides. A splash of color is provided with the yellow front door. The stairwell is shaded by 2x4 cypress rainscreen as well.
Photo by Paul Bardagjy
424 fotos de entradas con puerta simple y puerta amarilla
1
