49 fotos de entradas con suelo de corcho y puerta simple
Filtrar por
Presupuesto
Ordenar por:Popular hoy
1 - 20 de 49 fotos
Artículo 1 de 3
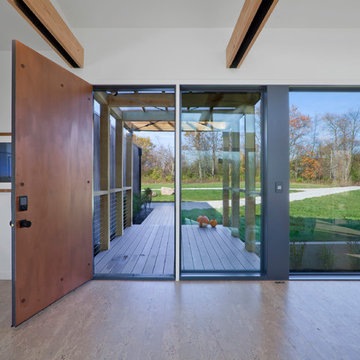
View of Main Entrance and Entry Bridge from Living Room - Architecture/Interiors: HAUS | Architecture For Modern Lifestyles - Construction Management: WERK | Building Modern - Photography: HAUS
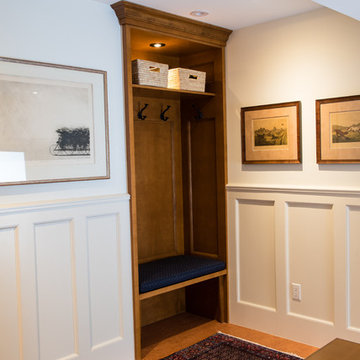
Ejemplo de puerta principal tradicional de tamaño medio con paredes blancas, suelo de corcho, puerta simple y puerta blanca
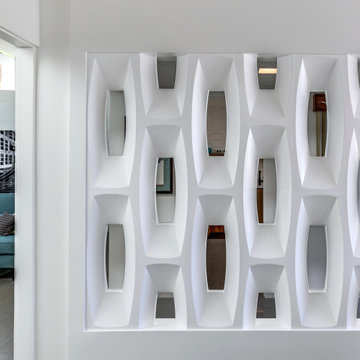
Inspired by the lobby of the iconic Riviera Hotel lobby in Palm Springs, the wall was removed and replaced with a screen block wall that creates a sense of connection to the rest of the house, while still defining the den area.
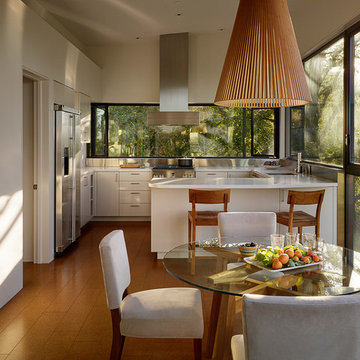
Despite an extremely steep, almost undevelopable, wooded site, the Overlook Guest House strategically creates a new fully accessible indoor/outdoor dwelling unit that allows an aging family member to remain close by and at home.
Photo by Matthew Millman
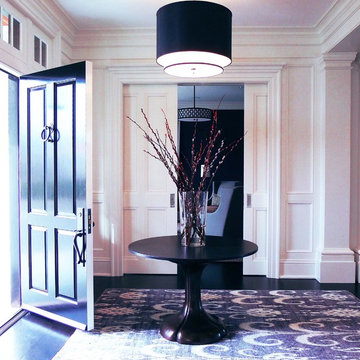
Project featured in TownVibe Fairfield Magazine, "In this home, a growing family found a way to marry all their New York City sophistication with subtle hints of coastal Connecticut charm. This isn’t a Nantucket-style beach house for it is much too grand. Yet it is in no way too formal for the pitter-patter of little feet and four-legged friends. Despite its grandeur, the house is warm, and inviting—apparent from the very moment you walk in the front door. Designed by Southport’s own award-winning Mark P. Finlay Architects, with interiors by Megan Downing and Sarah Barrett of New York City’s Elemental Interiors, the ultimate dream house comes to life."
Read more here > http://www.townvibe.com/Fairfield/July-August-2015/A-SoHo-Twist/
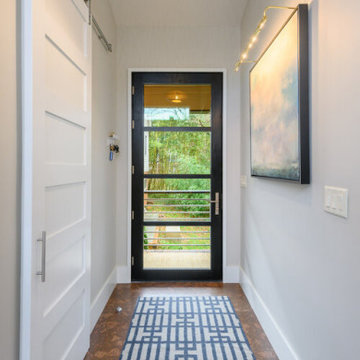
Ejemplo de hall rústico con paredes blancas, suelo de corcho, puerta simple, puerta de vidrio y suelo marrón
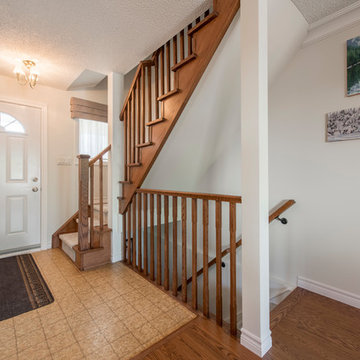
Modelo de puerta principal clásica de tamaño medio con paredes blancas, suelo de corcho, puerta simple, puerta blanca y suelo marrón
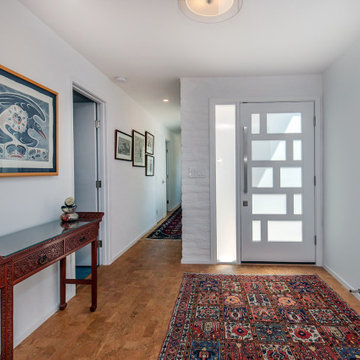
The frosted glass of the door and sidelight lets a soft light into the Entry. Originally there was an opening to the Kitchen in the wall at the right, which was closed to create a sense of arrival in the Entry.
Cork flooring replaced the original Saltillo tile. The cork is more period appropriate for a MCM house, plus it has the added benefit of being a resilient flooring, which is easier on the feet and legs.
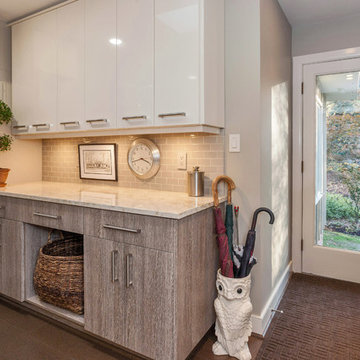
Kitchen design by Ann Rumble Design, Richmond, VA.
Diseño de vestíbulo posterior minimalista grande con paredes grises, suelo de corcho, puerta simple y puerta de vidrio
Diseño de vestíbulo posterior minimalista grande con paredes grises, suelo de corcho, puerta simple y puerta de vidrio

View of entry into the house at the split level.
Modelo de distribuidor retro con paredes blancas, suelo de corcho, puerta simple, puerta de madera clara y suelo beige
Modelo de distribuidor retro con paredes blancas, suelo de corcho, puerta simple, puerta de madera clara y suelo beige
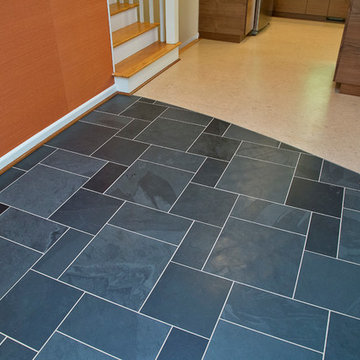
Marilyn Peryer Style House Photography
Diseño de distribuidor vintage de tamaño medio con parades naranjas, suelo de corcho, puerta simple, puerta blanca y suelo beige
Diseño de distribuidor vintage de tamaño medio con parades naranjas, suelo de corcho, puerta simple, puerta blanca y suelo beige
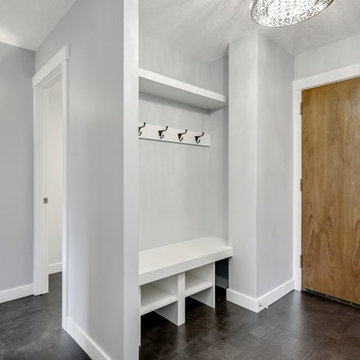
"The owner of this 700 square foot condo sought to completely remodel her home to better suit her needs. After completion, she now enjoys an updated kitchen including prep counter, art room, a bright sunny living room and full washroom remodel.
In the main entryway a recessed niche with coat hooks, bench and shoe storage welcomes you into this condo.
As an avid cook, this homeowner sought more functionality and counterspace with her kitchen makeover. All new Kitchenaid appliances were added. Quartzite countertops add a fresh look, while custom cabinetry adds sufficient storage. A marble mosaic backsplash and two-toned cabinetry add a classic feel to this kitchen.
In the main living area, new sliding doors onto the balcony, along with cork flooring and Benjamin Moore’s Silver Lining paint open the previously dark area. A new wall was added to give the homeowner a full pantry and art space. Custom barn doors were added to separate the art space from the living area.
In the master bedroom, an expansive walk-in closet was added. New flooring, paint, baseboards and chandelier make this the perfect area for relaxing.
To complete the en-suite remodel, everything was completely torn out. A combination tub/shower with custom mosaic wall niche and subway tile was installed. A new vanity with quartzite countertops finishes off this room.
The homeowner is pleased with the new layout and functionality of her home. The result of this remodel is a bright, welcoming condo that is both well-designed and beautiful. "

Entry details preserved from this fabulous brass hardware to the wrap around stone of the fireplace...add plants (everything is better with plants), vintage furniture, and a flavor for art....voila!!!!
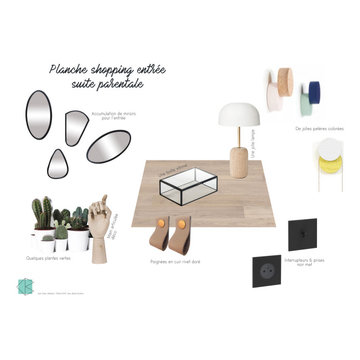
Planche shopping pour l'aménagement d'une suite parentale, ici l'entrée de la suite.
Imagen de distribuidor actual pequeño con paredes grises, suelo de corcho, puerta simple, puerta negra y suelo beige
Imagen de distribuidor actual pequeño con paredes grises, suelo de corcho, puerta simple, puerta negra y suelo beige
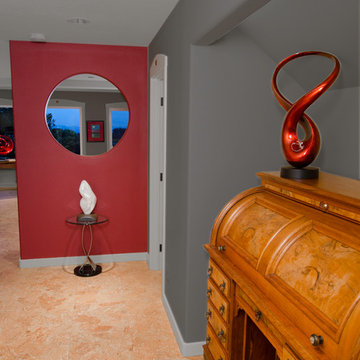
This entry hallway originally had bifold doors on an entry closet. A beloved roll-top desk was repurposed in this space, serving as a drop spot and charging station, opposite the garage door.
Photography by Kevin Felts.
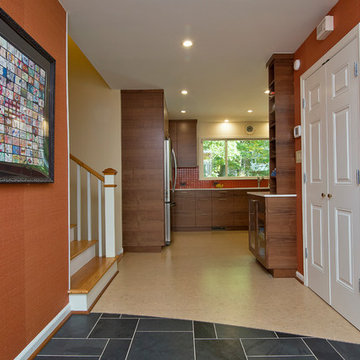
Marilyn Peryer Style House Photography
Diseño de distribuidor retro de tamaño medio con parades naranjas, suelo de corcho, puerta simple, puerta blanca y suelo beige
Diseño de distribuidor retro de tamaño medio con parades naranjas, suelo de corcho, puerta simple, puerta blanca y suelo beige
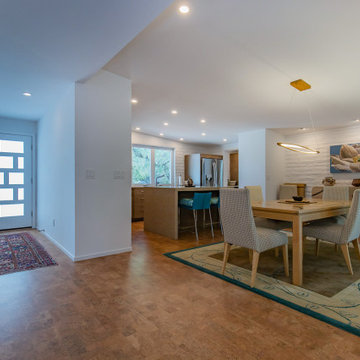
View from the far end of the Entry into the Dining space and Kitchen.
Modelo de distribuidor de tamaño medio con suelo de corcho, puerta simple y puerta blanca
Modelo de distribuidor de tamaño medio con suelo de corcho, puerta simple y puerta blanca
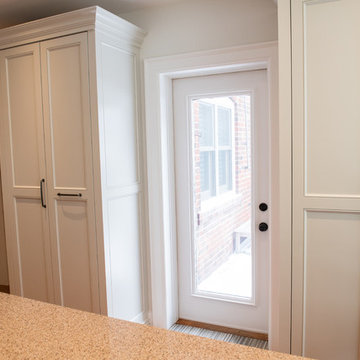
Imagen de puerta principal tradicional grande con suelo de corcho, paredes blancas, puerta simple y puerta blanca
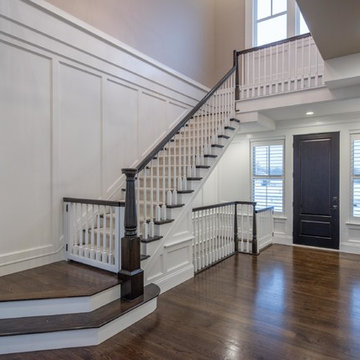
Rodney Middendorf Photography
Ejemplo de puerta principal tradicional renovada grande con paredes beige, suelo de corcho, puerta simple, puerta de madera oscura y suelo marrón
Ejemplo de puerta principal tradicional renovada grande con paredes beige, suelo de corcho, puerta simple, puerta de madera oscura y suelo marrón
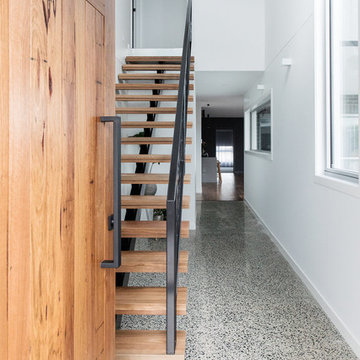
For this new family home, the interior design aesthetic was modern neutrals. Lots of bold charcoals, black, pale greys and whites, paired with timeless materials of timber, stone and concrete. A sophisticated and timeless interior. Interior design and styling by Studio Black Interiors. Built by R.E.P Building. Photography by Thorson Photography.
49 fotos de entradas con suelo de corcho y puerta simple
1