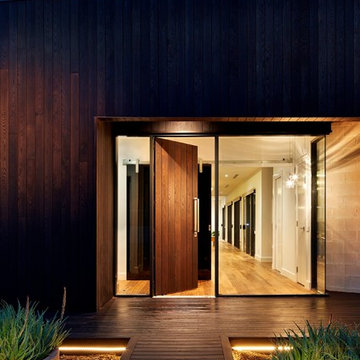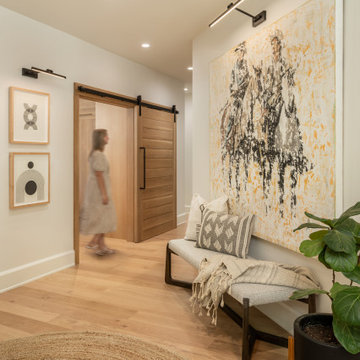13.134 fotos de entradas grandes con puerta simple
Filtrar por
Presupuesto
Ordenar por:Popular hoy
1 - 20 de 13.134 fotos
Artículo 1 de 3

architectural digest, classic design, cool new york homes, cottage core. country home, florals, french country, historic home, pale pink, vintage home, vintage style

Ejemplo de puerta principal tradicional grande con paredes azules, suelo de madera clara, puerta simple y puerta azul

A long, slender bronze bar pull adds just the right amount of interest to the modern, pivoting alder door at the front entry of this mountaintop home.

Ejemplo de entrada clásica renovada grande con paredes blancas, puerta simple, puerta azul y suelo marrón

Austin Victorian by Chango & Co.
Architectural Advisement & Interior Design by Chango & Co.
Architecture by William Hablinski
Construction by J Pinnelli Co.
Photography by Sarah Elliott

Foto de vestíbulo posterior actual grande con paredes blancas, suelo de pizarra, puerta simple y puerta blanca

This mudroom was designed to fit the lifestyle of a busy family of four. Originally, there was just a long, narrow corridor that served as the mudroom. A bathroom and laundry room were re-located to create a mudroom wide enough for custom built-in storage on both sides of the corridor. To one side, there is eleven feel of shelves for shoes. On the other side of the corridor, there is a combination of both open and closed, multipurpose built-in storage. A tall cabinet provides space for sporting equipment. There are four cubbies, giving each family member a place to hang their coats, with a bench below that provide a place to sit and remove your shoes. To the left of the cubbies is a small shower area for rinsing muddy shoes and giving baths to the family dog.
Interior Designer: Adams Interior Design
Photo by: Daniel Contelmo Jr.

Formal front entry is dressed up with oriental carpet, black metal console tables and matching oversized round gilded wood mirrors.
Imagen de distribuidor clásico renovado grande con paredes beige, suelo de madera oscura, puerta simple, puerta negra y suelo marrón
Imagen de distribuidor clásico renovado grande con paredes beige, suelo de madera oscura, puerta simple, puerta negra y suelo marrón

Jonathon Tabensky
Modelo de puerta principal actual grande con puerta simple y puerta de madera oscura
Modelo de puerta principal actual grande con puerta simple y puerta de madera oscura

The Balanced House was initially designed to investigate simple modular architecture which responded to the ruggedness of its Australian landscape setting.
This dictated elevating the house above natural ground through the construction of a precast concrete base to accentuate the rise and fall of the landscape. The concrete base is then complimented with the sharp lines of Linelong metal cladding and provides a deliberate contrast to the soft landscapes that surround the property.

Foyer and Entry Hall featuring a custom white oak sliding barn door, large format art, textural area rug and bench to great visitors.
Imagen de distribuidor clásico renovado grande con paredes blancas, suelo de madera clara, puerta simple, puerta de madera clara y suelo beige
Imagen de distribuidor clásico renovado grande con paredes blancas, suelo de madera clara, puerta simple, puerta de madera clara y suelo beige

Foto de distribuidor moderno grande con paredes blancas, suelo de madera clara, puerta simple y vigas vistas

Classic, timeless and ideally positioned on a sprawling corner lot set high above the street, discover this designer dream home by Jessica Koltun. The blend of traditional architecture and contemporary finishes evokes feelings of warmth while understated elegance remains constant throughout this Midway Hollow masterpiece unlike no other. This extraordinary home is at the pinnacle of prestige and lifestyle with a convenient address to all that Dallas has to offer.

Foto de distribuidor grande con paredes beige, suelo de mármol, puerta simple, puerta de madera oscura, suelo beige, bandeja y panelado

Liadesign
Imagen de entrada contemporánea grande con paredes grises, suelo de madera clara, puerta simple, puerta blanca y papel pintado
Imagen de entrada contemporánea grande con paredes grises, suelo de madera clara, puerta simple, puerta blanca y papel pintado

A very long entry through the 1st floor of the home offers a great opportunity to create an art gallery. on the left wall. It is important to create a space in an entry like this that can carry interest and feel warm and inviting night or day. Each room off the entry is different in size and design, so symmetry helps the flow.

Foto de puerta principal contemporánea grande con paredes negras, suelo de cemento, puerta simple, puerta negra y boiserie

Large Mud Room with lots of storage and hand-washing station!
Modelo de vestíbulo posterior de estilo de casa de campo grande con paredes blancas, suelo de ladrillo, puerta simple, puerta de madera en tonos medios y suelo rojo
Modelo de vestíbulo posterior de estilo de casa de campo grande con paredes blancas, suelo de ladrillo, puerta simple, puerta de madera en tonos medios y suelo rojo

Studio McGee's New McGee Home featuring Tumbled Natural Stones, Painted brick, and Lap Siding.
Foto de hall tradicional renovado grande con paredes blancas, suelo de piedra caliza, puerta simple, puerta negra, suelo gris y ladrillo
Foto de hall tradicional renovado grande con paredes blancas, suelo de piedra caliza, puerta simple, puerta negra, suelo gris y ladrillo

This classical coastal home with architectural details to match has well-placed windows to capture the amazing lakeside views of the property. The 5 bedroom, 3.5 bath home was designed with an open floor plan to provide a casual flow from space to space and affording each room with waterside views. Lakeside blue, grey and white hues are incorporated into the home’s color palette and interspersed with warm wood tones. The classic and efficient custom kitchen with two large islands accommodates day to day living with multiple workspaces and ensures effortless entertaining for larger gatherings. Creative storage solutions are incorporated throughout the kitchen with custom tray dividers, pull outs for spices and pantry items, and wine storage. The home boasts beautiful tile work and detailed trim and built ins throughout. A gorgeous wood burning fireplace in the living room creates a warm gathering space for this young family of four. Though this project is a new build, it maintains an inviting, sense of home and feels as though the family has lived here for years.
13.134 fotos de entradas grandes con puerta simple
1