67.539 fotos de entradas con puerta simple
Filtrar por
Presupuesto
Ordenar por:Popular hoy
121 - 140 de 67.539 fotos
Artículo 1 de 5
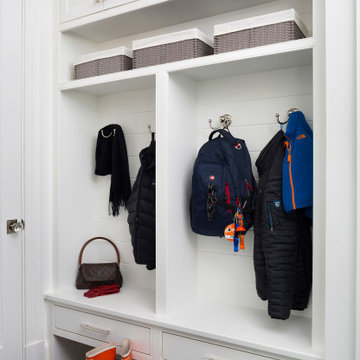
White mudroom with dark tile floors and built-in storage
Photo by Stacy Zarin Goldberg Photography
Imagen de vestíbulo posterior clásico renovado pequeño con paredes blancas, suelo de baldosas de porcelana, puerta simple, puerta blanca y suelo gris
Imagen de vestíbulo posterior clásico renovado pequeño con paredes blancas, suelo de baldosas de porcelana, puerta simple, puerta blanca y suelo gris

Ejemplo de distribuidor tradicional renovado con paredes blancas, suelo de madera oscura, puerta simple, puerta negra, suelo negro y boiserie

The home is able to take full advantage of views with the use of Glo’s A7 triple pane windows and doors. The energy-efficient series boasts triple pane glazing, a larger thermal break, high-performance spacers, and multiple air-seals. The large picture windows frame the landscape while maintaining comfortable interior temperatures year-round. The strategically placed operable windows throughout the residence offer cross-ventilation and a visual connection to the sweeping views of Utah. The modern hardware and color selection of the windows are not only aesthetically exceptional, but remain true to the mid-century modern design.

This cozy lake cottage skillfully incorporates a number of features that would normally be restricted to a larger home design. A glance of the exterior reveals a simple story and a half gable running the length of the home, enveloping the majority of the interior spaces. To the rear, a pair of gables with copper roofing flanks a covered dining area that connects to a screened porch. Inside, a linear foyer reveals a generous staircase with cascading landing. Further back, a centrally placed kitchen is connected to all of the other main level entertaining spaces through expansive cased openings. A private study serves as the perfect buffer between the homes master suite and living room. Despite its small footprint, the master suite manages to incorporate several closets, built-ins, and adjacent master bath complete with a soaker tub flanked by separate enclosures for shower and water closet. Upstairs, a generous double vanity bathroom is shared by a bunkroom, exercise space, and private bedroom. The bunkroom is configured to provide sleeping accommodations for up to 4 people. The rear facing exercise has great views of the rear yard through a set of windows that overlook the copper roof of the screened porch below.
Builder: DeVries & Onderlinde Builders
Interior Designer: Vision Interiors by Visbeen
Photographer: Ashley Avila Photography
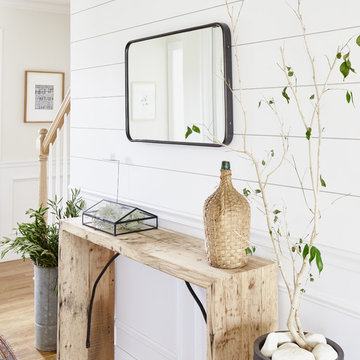
Custom design entranceway
Diseño de distribuidor moderno pequeño con paredes blancas, suelo de madera clara, puerta simple, puerta blanca y suelo marrón
Diseño de distribuidor moderno pequeño con paredes blancas, suelo de madera clara, puerta simple, puerta blanca y suelo marrón
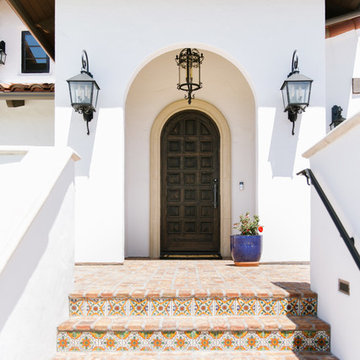
Diseño de puerta principal mediterránea con paredes blancas, suelo de ladrillo, puerta simple, puerta de madera oscura y suelo rojo
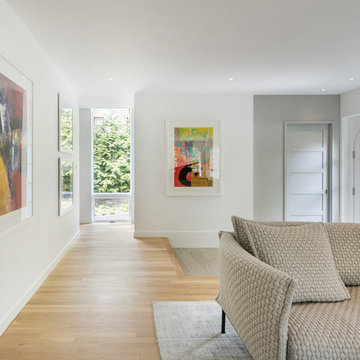
Image Courtesy © Nat Rae
Ejemplo de entrada moderna con paredes blancas, suelo de madera en tonos medios, puerta simple y puerta blanca
Ejemplo de entrada moderna con paredes blancas, suelo de madera en tonos medios, puerta simple y puerta blanca
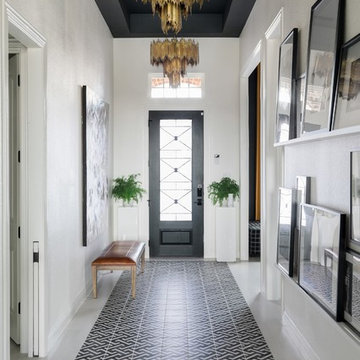
https://www.tiffanybrooksinteriors.com
Inquire About Our Design Services
https://www.tiffanybrooksinteriors.com Inquire About Our Design Services. Entryway designed by Tiffany Brooks.
Photos © 2018 Scripps Networks, LLC.

When the family comes in from the garage they enter into this great entry space. This space has it all! Equipped with storage for coats, hats, bags, shoes, etc. as well as a desk for family bills and drop-zone, and access directly to the laundry room and the kitchen, this space is really a main hub when entering the home. Double barn doors hide the laundry room from view while still allowing for complete access. The dark hooks on the mud-bench play off the dark barn door hardware and provide a beautiful contrast against the blue painted bench and breadboard backing. A dark stained desk, which coordinates beautifully with the barn doors, helps complete the space.

mudroom storage and seating with entry to large walk-in storage closet
Modelo de vestíbulo posterior de estilo de casa de campo grande con paredes blancas, suelo de ladrillo, puerta simple, puerta gris y suelo multicolor
Modelo de vestíbulo posterior de estilo de casa de campo grande con paredes blancas, suelo de ladrillo, puerta simple, puerta gris y suelo multicolor
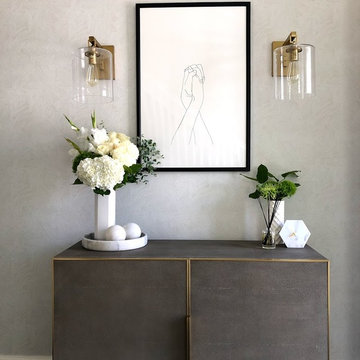
Modelo de hall moderno pequeño con paredes blancas, suelo de madera oscura, puerta simple, puerta negra y suelo negro

Foto de distribuidor tradicional pequeño con paredes grises, suelo de mármol, puerta simple, puerta gris y suelo blanco
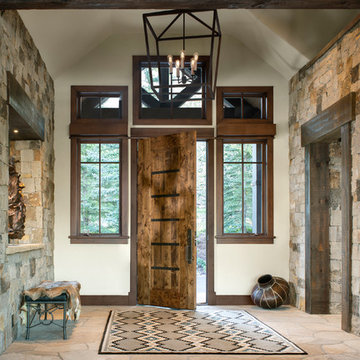
Photographer - Kimberly Gavin
Ejemplo de distribuidor rústico con paredes blancas, puerta simple y puerta de madera oscura
Ejemplo de distribuidor rústico con paredes blancas, puerta simple y puerta de madera oscura
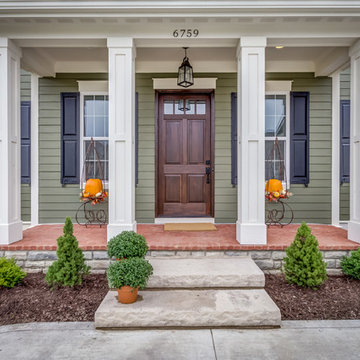
Modelo de puerta principal clásica renovada con paredes verdes, puerta simple y puerta de madera oscura

Modelo de entrada campestre con paredes blancas, suelo de madera en tonos medios, puerta blanca, suelo marrón y puerta simple
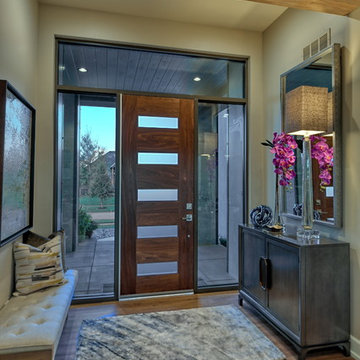
This warm entry to the home features a walnut and metal front door, tiled columns and modern sconce lighting.
Ejemplo de puerta principal vintage de tamaño medio con paredes beige, suelo vinílico, puerta simple, puerta de madera oscura y suelo beige
Ejemplo de puerta principal vintage de tamaño medio con paredes beige, suelo vinílico, puerta simple, puerta de madera oscura y suelo beige
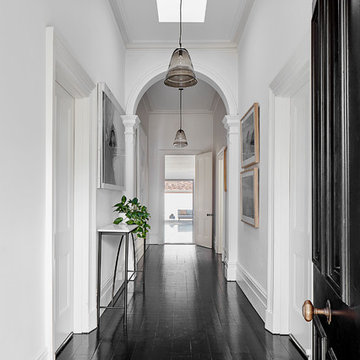
jack lovel
Modelo de hall contemporáneo con paredes blancas, suelo negro, suelo de madera pintada, puerta simple y puerta negra
Modelo de hall contemporáneo con paredes blancas, suelo negro, suelo de madera pintada, puerta simple y puerta negra
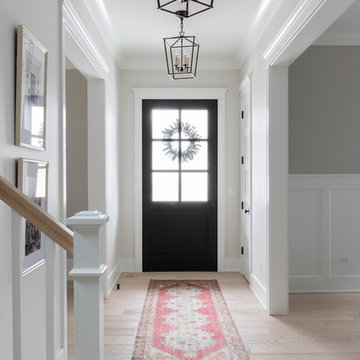
Front entry photo by Emily Kennedy Photo
Ejemplo de distribuidor de estilo de casa de campo de tamaño medio con paredes blancas, suelo de madera clara, puerta simple, puerta de vidrio y suelo beige
Ejemplo de distribuidor de estilo de casa de campo de tamaño medio con paredes blancas, suelo de madera clara, puerta simple, puerta de vidrio y suelo beige

What a spectacular welcome to this mountain retreat. A trio of chandeliers hang above a custom copper door while a narrow bridge spans across the curved stair.

Free ebook, Creating the Ideal Kitchen. DOWNLOAD NOW
We went with a minimalist, clean, industrial look that feels light, bright and airy. The island is a dark charcoal with cool undertones that coordinates with the cabinetry and transom work in both the neighboring mudroom and breakfast area. White subway tile, quartz countertops, white enamel pendants and gold fixtures complete the update. The ends of the island are shiplap material that is also used on the fireplace in the next room.
In the new mudroom, we used a fun porcelain tile on the floor to get a pop of pattern, and walnut accents add some warmth. Each child has their own cubby, and there is a spot for shoes below a long bench. Open shelving with spots for baskets provides additional storage for the room.
Designed by: Susan Klimala, CKBD
Photography by: LOMA Studios
For more information on kitchen and bath design ideas go to: www.kitchenstudio-ge.com
67.539 fotos de entradas con puerta simple
7