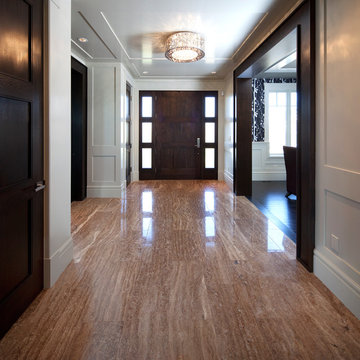4.744 fotos de entradas con suelo de mármol
Filtrar por
Presupuesto
Ordenar por:Popular hoy
1 - 20 de 4744 fotos

photography by Lori Hamilton
Diseño de entrada contemporánea con puerta de madera oscura, puerta doble, suelo de mármol y suelo beige
Diseño de entrada contemporánea con puerta de madera oscura, puerta doble, suelo de mármol y suelo beige
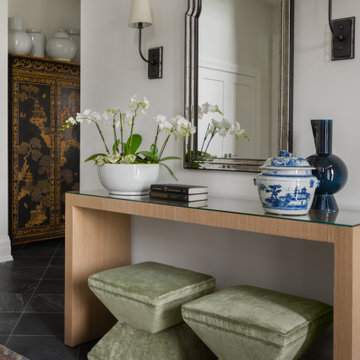
There is an intentional elegance to the entry experience of the foyer, keeping it clean and modern, yet welcoming. Dark elements of contrast are brought in through the front door, natural slate floors, sconces, balusters and window sashes. The staircase is a transitional expression through the continuity of the closed stringer and gentle curving handrail that becomes the newel post. The curve of the bottom treads opens up the stair in a welcoming way. An expansive window on the stair landing overlooks the front entry. The 16’ tall window is softened with trimmed drapery and sconces march up the stair to provide a human scale element. The roof line of the exterior brings the ceiling down above the door to create a more intimate entry in a two-story space.

Despite its diamond-mullioned exterior, this stately home’s interior takes a more light-hearted approach to design. The Dove White inset cabinetry is classic, with recessed panel doors, a deep bevel inside profile and a matching hood. Streamlined brass cup pulls and knobs are timeless. Departing from the ubiquitous crown molding is a square top trim.
The layout supplies plenty of function: a paneled refrigerator; prep sink on the island; built-in microwave and second oven; built-in coffee maker; and a paneled wine refrigerator. Contrast is provided by the countertops and backsplash: honed black Jet Mist granite on the perimeter and a statement-making island top of exuberantly-patterned Arabescato Corchia Italian marble.
Flooring pays homage to terrazzo floors popular in the 70’s: “Geotzzo” tiles of inlaid gray and Bianco Dolomite marble. Field tiles in the breakfast area and cooking zone perimeter are a mix of small chips; feature tiles under the island have modern rectangular Bianco Dolomite shapes. Enameled metal pendants and maple stools and dining chairs add a mid-century Scandinavian touch. The turquoise on the table base is a delightful surprise.
An adjacent pantry has tall storage, cozy window seats, a playful petal table, colorful upholstered ottomans and a whimsical “balloon animal” stool.
This kitchen was done in collaboration with Daniel Heighes Wismer and Greg Dufner of Dufner Heighes and Sarah Witkin of Bilotta Architecture. It is the personal kitchen of the CEO of Sandow Media, Erica Holborn. Click here to read the article on her home featured in Interior Designer Magazine.
Photographer: John Ellis
Description written by Paulette Gambacorta adapted for Houzz.

French Country style foyer showing double back doors, checkered tile flooring, large painted black doors connecting adjacent rooms, and white wall color.

Photo Credits: Jessica Shayn Photography
Modelo de distribuidor contemporáneo de tamaño medio con puerta doble, puerta blanca, paredes grises, suelo de mármol y suelo blanco
Modelo de distribuidor contemporáneo de tamaño medio con puerta doble, puerta blanca, paredes grises, suelo de mármol y suelo blanco

Foto de hall actual de tamaño medio con paredes grises, puerta simple, puerta de vidrio, suelo beige y suelo de mármol
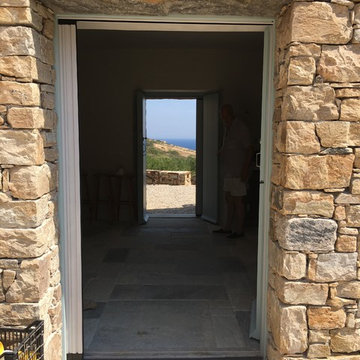
Maison contemporaine de style méditerranéen.
Entrée traversante reliant un patio à une terrasse.
L'entrée sépare également une cuisine d'un grand salon
(photo Atelier Stoll)
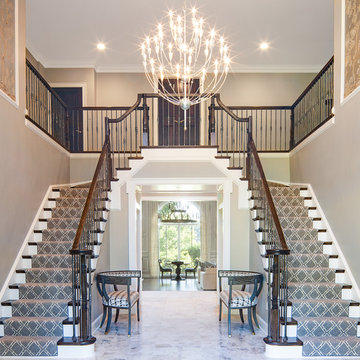
Imagen de distribuidor clásico renovado grande con paredes beige, suelo de mármol y suelo blanco
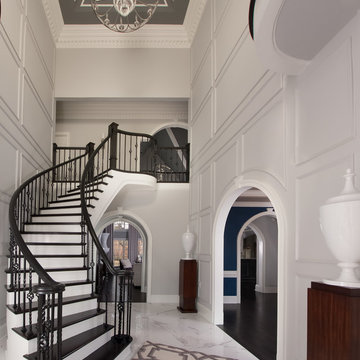
Scott Johnson
Ejemplo de distribuidor tradicional de tamaño medio con paredes blancas, suelo de mármol, puerta doble y suelo blanco
Ejemplo de distribuidor tradicional de tamaño medio con paredes blancas, suelo de mármol, puerta doble y suelo blanco
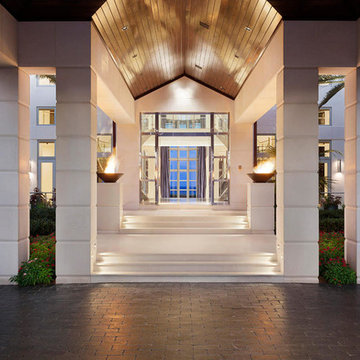
The entry to this luxurious property is grand and inviting. Fire bowls line the entry and a peek-a-boo view of the ocean draws you in.
Foto de distribuidor contemporáneo extra grande con paredes blancas, suelo de mármol, puerta doble y puerta metalizada
Foto de distribuidor contemporáneo extra grande con paredes blancas, suelo de mármol, puerta doble y puerta metalizada
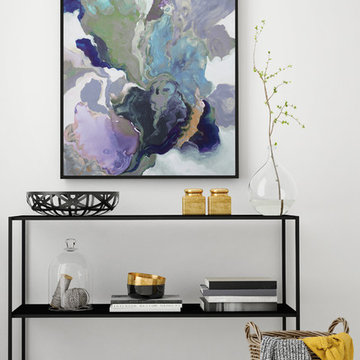
A simple, striking entrance display with enviable style. The fluid waves of colour in this print create a hypnotic focal point that transforms this space.
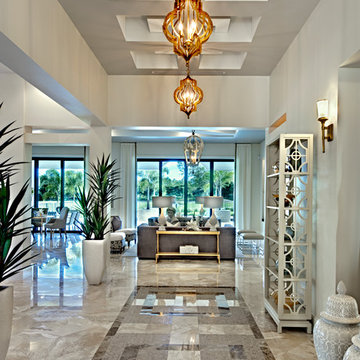
Foyer. The Sater Design Collection's luxury, Tuscan home plan "Arabella" (Plan #6799). saterdesign.com
Modelo de distribuidor mediterráneo grande con paredes beige, suelo de mármol y puerta simple
Modelo de distribuidor mediterráneo grande con paredes beige, suelo de mármol y puerta simple
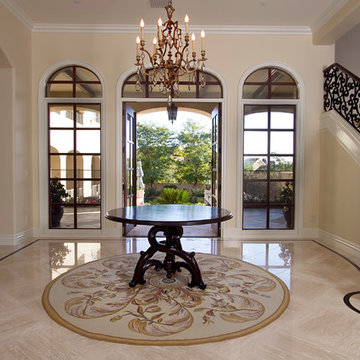
Scottsdale Elegance - Foyer - General View Stairway with wrought iron handrail
Foto de distribuidor clásico grande con paredes beige, suelo de mármol, puerta doble y puerta de vidrio
Foto de distribuidor clásico grande con paredes beige, suelo de mármol, puerta doble y puerta de vidrio
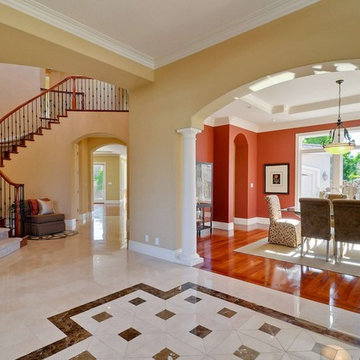
All Photo Credits to Victor Lin Photography
www.victorlinphoto.com/
Foto de distribuidor tradicional con paredes beige, suelo de mármol y suelo beige
Foto de distribuidor tradicional con paredes beige, suelo de mármol y suelo beige

Tom Powel Imaging
Ejemplo de puerta principal actual de tamaño medio con paredes blancas, suelo de mármol, puerta doble, puerta blanca y suelo multicolor
Ejemplo de puerta principal actual de tamaño medio con paredes blancas, suelo de mármol, puerta doble, puerta blanca y suelo multicolor
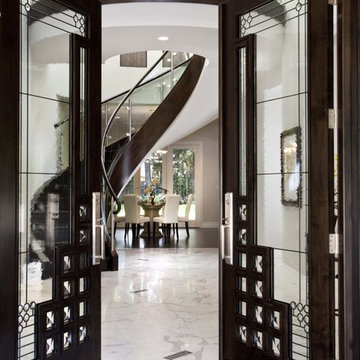
Foto de entrada actual con paredes blancas, suelo de mármol, puerta doble y puerta de vidrio
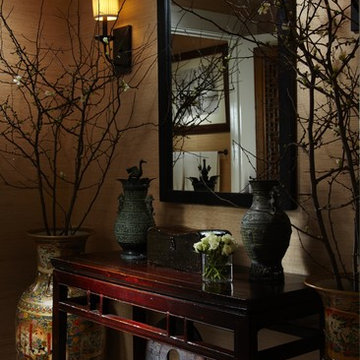
An elegant powder room for the Red Cross Show House.
Photography by Daniel Newcomb.
Modelo de distribuidor de estilo zen de tamaño medio con paredes beige y suelo de mármol
Modelo de distribuidor de estilo zen de tamaño medio con paredes beige y suelo de mármol

Imagen de distribuidor actual grande con paredes blancas, suelo de mármol, puerta doble, puerta blanca, suelo multicolor y boiserie

Imagen de puerta principal abovedada rústica con paredes blancas, suelo de mármol, puerta de madera oscura y suelo marrón
4.744 fotos de entradas con suelo de mármol
1
