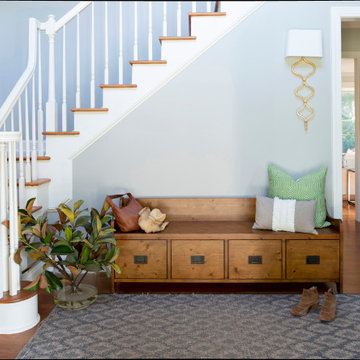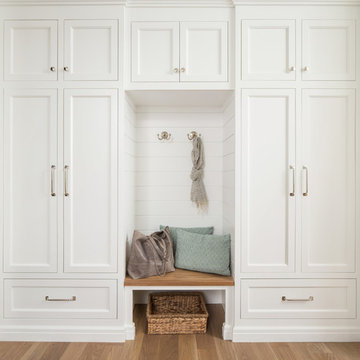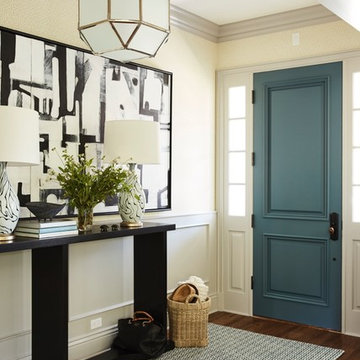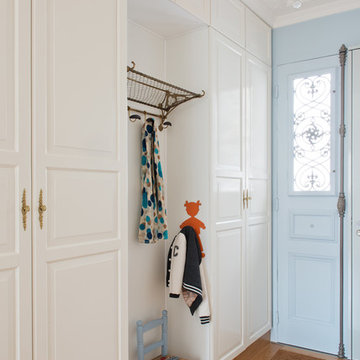22.655 fotos de entradas con suelo de madera en tonos medios
Filtrar por
Presupuesto
Ordenar por:Popular hoy
1 - 20 de 22.655 fotos
Artículo 1 de 2

Christian J Anderson Photography
Diseño de distribuidor moderno de tamaño medio con paredes grises, puerta simple, puerta de madera oscura, suelo de madera en tonos medios y suelo marrón
Diseño de distribuidor moderno de tamaño medio con paredes grises, puerta simple, puerta de madera oscura, suelo de madera en tonos medios y suelo marrón

Built by Highland Custom Homes
Modelo de hall clásico renovado de tamaño medio con suelo de madera en tonos medios, paredes beige, puerta simple, puerta azul y suelo beige
Modelo de hall clásico renovado de tamaño medio con suelo de madera en tonos medios, paredes beige, puerta simple, puerta azul y suelo beige

The hall table is a custom made piece design by in collaboration with the interior designer, Ashley Whittaker. The floor has an inlay Greek key border, and the walls are covered hand painted Gracie paper.

The walk-through mudroom entrance from the garage to the kitchen is both stylish and functional. We created several drop zones for life's accessories.

Ejemplo de distribuidor ecléctico de tamaño medio con puerta simple, puerta blanca, paredes blancas, suelo de madera en tonos medios y suelo marrón

Ejemplo de distribuidor campestre de tamaño medio con paredes grises, suelo de madera en tonos medios, puerta doble, puerta de madera en tonos medios, suelo marrón y madera

Download our free ebook, Creating the Ideal Kitchen. DOWNLOAD NOW
For many, extra time at home during COVID left them wanting more from their homes. Whether you realized the shortcomings of your space or simply wanted to combat boredom, a well-designed and functional home was no longer a want, it became a need. Tina found herself wanting more from her Old Irving Park home and reached out to The Kitchen Studio about adding function to her kitchen to make the most of the available real estate.
At the end of the day, there is nothing better than returning home to a bright and happy space you love. And this kitchen wasn’t that for Tina. Dark and dated, with a palette from the past and features that didn’t make the most of the available square footage, this remodel required vision and a fresh approach to the space. Lead designer, Stephanie Cole’s main design goal was better flow, while adding greater functionality with organized storage, accessible open shelving, and an overall sense of cohesion with the adjoining family room.
The original kitchen featured a large pizza oven, which was rarely used, yet its footprint limited storage space. The nearby pantry had become a catch-all, lacking the organization needed in the home. The initial plan was to keep the pizza oven, but eventually Tina realized she preferred the design possibilities that came from removing this cumbersome feature, with the goal of adding function throughout the upgraded and elevated space. Eliminating the pantry added square footage and length to the kitchen for greater function and more storage. This redesigned space reflects how she lives and uses her home, as well as her love for entertaining.
The kitchen features a classic, clean, and timeless palette. White cabinetry, with brass and bronze finishes, contrasts with rich wood flooring, and lets the large, deep blue island in Woodland’s custom color Harbor – a neutral, yet statement color – draw your eye.
The kitchen was the main priority. In addition to updating and elevating this space, Tina wanted to maximize what her home had to offer. From moving the location of the patio door and eliminating a window to removing an existing closet in the mudroom and the cluttered pantry, the kitchen footprint grew. Once the floorplan was set, it was time to bring cohesion to her home, creating connection between the kitchen and surrounding spaces.
The color palette carries into the mudroom, where we added beautiful new cabinetry, practical bench seating, and accessible hooks, perfect for guests and everyday living. The nearby bar continues the aesthetic, with stunning Carrara marble subway tile, hints of brass and bronze, and a design that further captures the vibe of the kitchen.
Every home has its unique design challenges. But with a fresh perspective and a bit of creativity, there is always a way to give the client exactly what they want [and need]. In this particular kitchen, the existing soffits and high slanted ceilings added a layer of complexity to the lighting layout and upper perimeter cabinets.
While a space needs to look good, it also needs to function well. This meant making the most of the height of the room and accounting for the varied ceiling features, while also giving Tina everything she wanted and more. Pendants and task lighting paired with an abundance of natural light amplify the bright aesthetic. The cabinetry layout and design compliments the soffits with subtle profile details that bring everything together. The tile selections add visual interest, drawing the eye to the focal area above the range. Glass-doored cabinets further customize the space and give the illusion of even more height within the room.
While her family may be grown and out of the house, Tina was focused on adding function without sacrificing a stunning aesthetic and dreamy finishes that make the kitchen the gathering place of any home. It was time to love her kitchen again, and if you’re wondering what she loves most, it’s the niche with glass door cabinetry and open shelving for display paired with the marble mosaic backsplash over the range and complimenting hood. Each of these features is a stunning point of interest within the kitchen – both brag-worthy additions to a perimeter layout that previously felt limited and lacking.
Whether your remodel is the result of special needs in your home or simply the excitement of focusing your energy on creating a fun new aesthetic, we are here for it. We love a good challenge because there is always a way to make a space better – adding function and beauty simultaneously.

Modern and clean entryway with extra space for coats, hats, and shoes.
.
.
interior designer, interior, design, decorator, residential, commercial, staging, color consulting, product design, full service, custom home furnishing, space planning, full service design, furniture and finish selection, interior design consultation, functionality, award winning designers, conceptual design, kitchen and bathroom design, custom cabinetry design, interior elevations, interior renderings, hardware selections, lighting design, project management, design consultation

The original foyer of this 1959 home was dark and cave like. The ceiling could not be raised because of AC equipment above, so the designer decided to "visually open" the space by removing a portion of the wall between the kitchen and the foyer. The team designed and installed a "see through" walnut dividing wall to allow light to spill into the space. A peek into the kitchen through the geometric triangles on the walnut wall provides a "wow" factor for the foyer.

Ejemplo de distribuidor clásico renovado de tamaño medio con paredes grises, suelo de madera en tonos medios y suelo marrón

Imagen de vestíbulo posterior tradicional renovado de tamaño medio con suelo de madera en tonos medios, puerta simple, puerta blanca y suelo marrón

Modelo de distribuidor clásico con paredes beige, suelo de madera en tonos medios, puerta simple, puerta de madera oscura y suelo marrón

Modelo de vestíbulo posterior campestre con paredes blancas y suelo de madera en tonos medios

Picture Perfect Home
Imagen de vestíbulo posterior tradicional de tamaño medio con paredes grises, suelo de madera en tonos medios y suelo negro
Imagen de vestíbulo posterior tradicional de tamaño medio con paredes grises, suelo de madera en tonos medios y suelo negro

This mudroom opens directly to the custom front door, encased in an opening with custom molding hand built. The mudroom features six enclosed lockers for storage and has additional open storage on both the top and bottom. This room was completed using an area rug to add texture.

Foto de distribuidor de estilo americano con suelo de madera en tonos medios, paredes grises, puerta simple y puerta de madera oscura

Imagen de puerta principal tradicional renovada con paredes beige, suelo de madera en tonos medios, puerta simple y puerta azul

Interior Design:
Anne Norton
AND interior Design Studio
Berkeley, CA 94707
Ejemplo de distribuidor tradicional renovado extra grande con paredes blancas, suelo de madera en tonos medios, puerta simple, puerta negra y suelo marrón
Ejemplo de distribuidor tradicional renovado extra grande con paredes blancas, suelo de madera en tonos medios, puerta simple, puerta negra y suelo marrón

Foto de distribuidor clásico grande con paredes grises, suelo de madera en tonos medios, suelo marrón y puerta de madera en tonos medios

photo ©Hélène Hilaire
Diseño de vestíbulo posterior clásico renovado de tamaño medio con suelo de madera en tonos medios
Diseño de vestíbulo posterior clásico renovado de tamaño medio con suelo de madera en tonos medios
22.655 fotos de entradas con suelo de madera en tonos medios
1