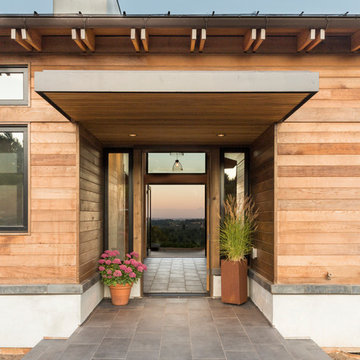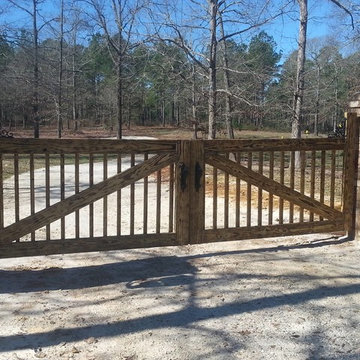3.659 fotos de entradas con paredes marrones
Filtrar por
Presupuesto
Ordenar por:Popular hoy
1 - 20 de 3659 fotos
Artículo 1 de 2

Entering from the garage, this mud area is a welcoming transition between the exterior and interior spaces. Since this is located in an open plan family room, the homeowners wanted the built-in cabinets to echo the style in the rest of the house while still providing all the benefits of a mud room.
Kara Lashuay

Imagen de vestíbulo posterior rural de tamaño medio con paredes marrones, suelo de madera en tonos medios, puerta simple, puerta de vidrio y suelo marrón
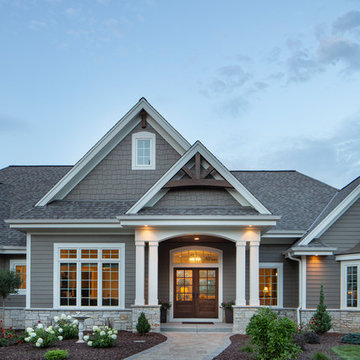
The large angled garage, double entry door, bay window and arches are the welcoming visuals to this exposed ranch. Exterior thin veneer stone, the James Hardie Timberbark siding and the Weather Wood shingles accented by the medium bronze metal roof and white trim windows are an eye appealing color combination. Impressive double transom entry door with overhead timbers and side by side double pillars.
(Ryan Hainey)
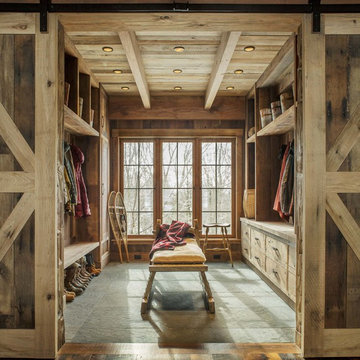
Photo: Jim Westphalen
Ejemplo de vestíbulo posterior rural con paredes marrones y suelo gris
Ejemplo de vestíbulo posterior rural con paredes marrones y suelo gris
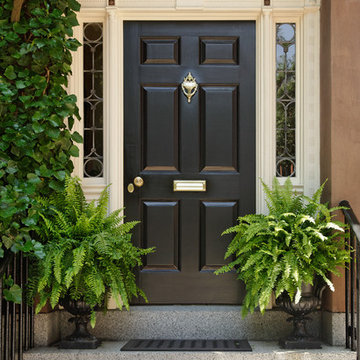
Imagen de puerta principal clásica de tamaño medio con paredes marrones, puerta simple y puerta negra
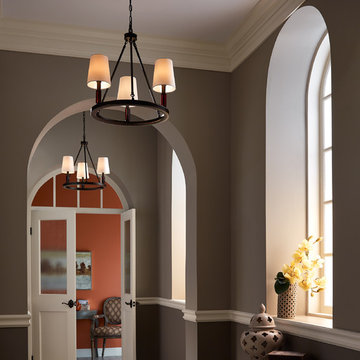
Foto de distribuidor clásico de tamaño medio con paredes marrones, suelo de madera clara, puerta doble, puerta blanca y suelo marrón
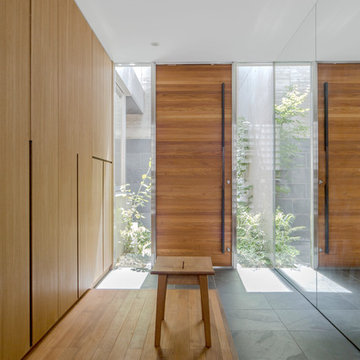
Ejemplo de entrada moderna con paredes marrones, puerta simple, puerta de madera en tonos medios y suelo marrón
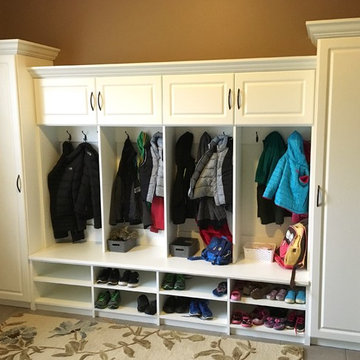
Mud room lockers
Modelo de vestíbulo posterior tradicional de tamaño medio con paredes marrones, suelo de baldosas de porcelana y suelo gris
Modelo de vestíbulo posterior tradicional de tamaño medio con paredes marrones, suelo de baldosas de porcelana y suelo gris
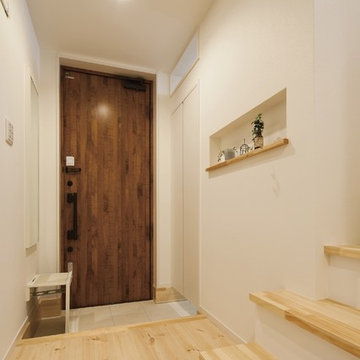
Diseño de hall escandinavo con paredes marrones, suelo de madera clara, puerta simple, puerta de madera oscura y suelo beige
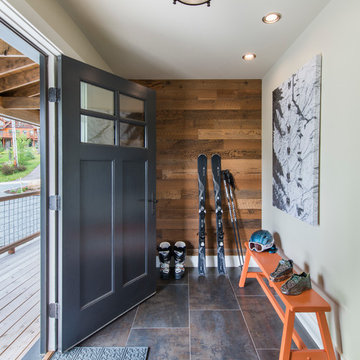
Nat Rea
Diseño de puerta principal campestre de tamaño medio con paredes marrones, suelo de baldosas de porcelana, puerta simple y puerta negra
Diseño de puerta principal campestre de tamaño medio con paredes marrones, suelo de baldosas de porcelana, puerta simple y puerta negra
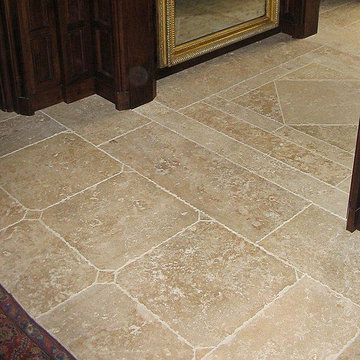
Foto de distribuidor clásico de tamaño medio con paredes marrones y suelo de piedra caliza

Modern artwork on the hallway and front door of the Lake Austin project, a modern home in Austin, Texas.
Imagen de puerta principal actual con paredes marrones, puerta simple, puerta de madera clara y suelo negro
Imagen de puerta principal actual con paredes marrones, puerta simple, puerta de madera clara y suelo negro
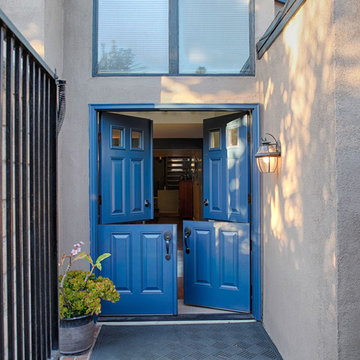
6 panel blue Dutch double doors. Huntington Beach, CA.
Diseño de puerta principal clásica grande con paredes marrones, puerta tipo holandesa y puerta azul
Diseño de puerta principal clásica grande con paredes marrones, puerta tipo holandesa y puerta azul
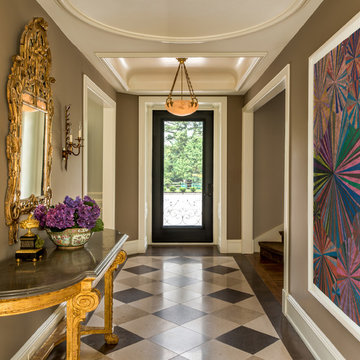
Angle Eye Photography
Diseño de hall tradicional grande con paredes marrones, puerta simple, puerta de vidrio y suelo multicolor
Diseño de hall tradicional grande con paredes marrones, puerta simple, puerta de vidrio y suelo multicolor
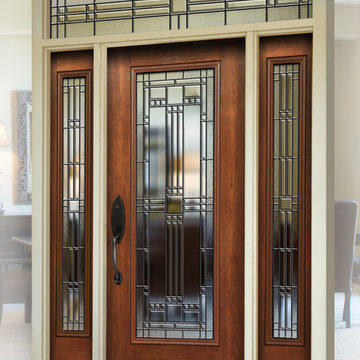
Stunning glass front door. Signet 460LEH fiberglass entry door with 160LEH Sidelites and 612/613LEH Transom. Shown in Cherry Woodgrain with Toffee stain.
Photo by ProVia.com
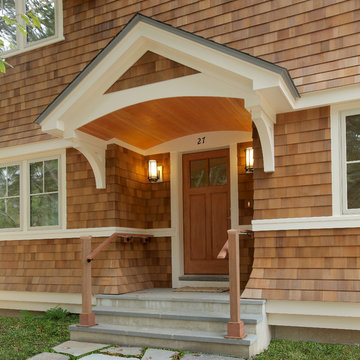
Photo by © Roe Osborn Photography
Imagen de puerta principal tradicional grande con puerta simple, puerta de madera en tonos medios, paredes marrones y suelo de baldosas de cerámica
Imagen de puerta principal tradicional grande con puerta simple, puerta de madera en tonos medios, paredes marrones y suelo de baldosas de cerámica
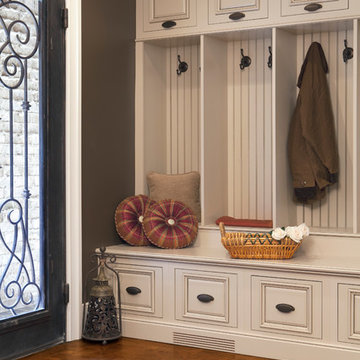
Foto de vestíbulo posterior clásico de tamaño medio con paredes marrones, puerta simple y puerta de vidrio

Contemporary wood doors, some feature custom ironwork, custom art glass, walnut panels and Rocky Mountain Hardware
Imagen de puerta principal minimalista grande con paredes marrones, suelo de pizarra, puerta simple y puerta marrón
Imagen de puerta principal minimalista grande con paredes marrones, suelo de pizarra, puerta simple y puerta marrón
3.659 fotos de entradas con paredes marrones
1
