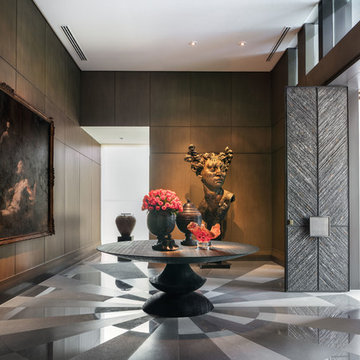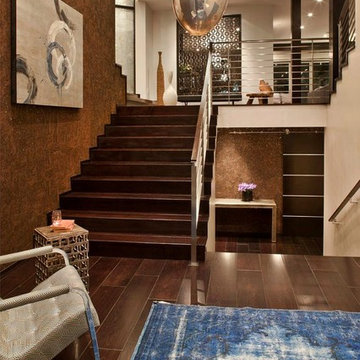953 fotos de distribuidores con paredes marrones
Filtrar por
Presupuesto
Ordenar por:Popular hoy
1 - 20 de 953 fotos
Artículo 1 de 3
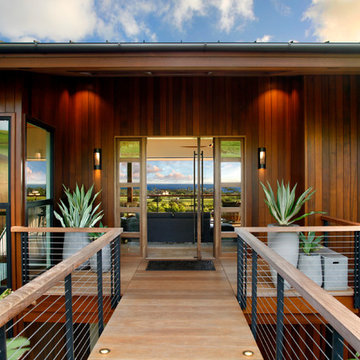
The Kauai Style cable railing is seen on this entry bridge to the front door. It can also be seen on the outdoor deck beyond. Cable railings are great for seamless indoor-outdoor living. The posts are made of solid aluminum and powder coated black. Railings by Keuka Studios

John Siemering Homes. Custom Home Builder in Austin, TX
Ejemplo de distribuidor rústico grande con paredes marrones, suelo de madera oscura, suelo marrón, puerta doble y puerta de madera en tonos medios
Ejemplo de distribuidor rústico grande con paredes marrones, suelo de madera oscura, suelo marrón, puerta doble y puerta de madera en tonos medios
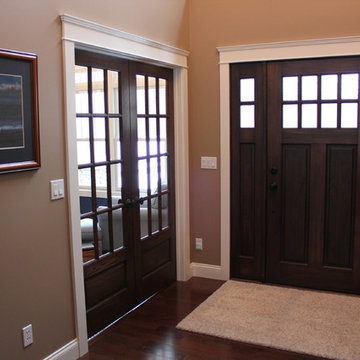
Modelo de distribuidor de estilo americano de tamaño medio con paredes marrones, suelo de madera oscura, puerta simple y puerta de madera oscura

Roger Wade Studio
Ejemplo de distribuidor grande con paredes marrones, suelo de granito, puerta simple y puerta marrón
Ejemplo de distribuidor grande con paredes marrones, suelo de granito, puerta simple y puerta marrón
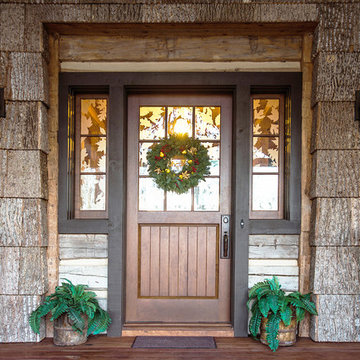
A stunning mountain retreat, this custom legacy home was designed by MossCreek to feature antique, reclaimed, and historic materials while also providing the family a lodge and gathering place for years to come. Natural stone, antique timbers, bark siding, rusty metal roofing, twig stair rails, antique hardwood floors, and custom metal work are all design elements that work together to create an elegant, yet rustic mountain luxury home.
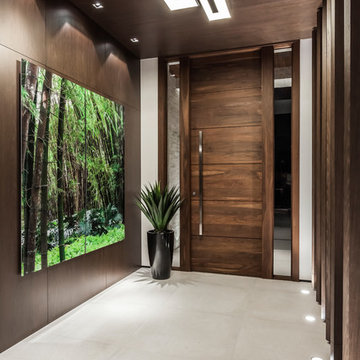
Emilio Collavita- Photographer
Diseño de distribuidor contemporáneo grande con paredes marrones, suelo de baldosas de porcelana, puerta simple, puerta de madera oscura y suelo gris
Diseño de distribuidor contemporáneo grande con paredes marrones, suelo de baldosas de porcelana, puerta simple, puerta de madera oscura y suelo gris

J. Weiland Photography-
Breathtaking Beauty and Luxurious Relaxation awaits in this Massive and Fabulous Mountain Retreat. The unparalleled Architectural Degree, Design & Style are credited to the Designer/Architect, Mr. Raymond W. Smith, https://www.facebook.com/Raymond-W-Smith-Residential-Designer-Inc-311235978898996/, the Interior Designs to Marina Semprevivo, and are an extent of the Home Owners Dreams and Lavish Good Tastes. Sitting atop a mountain side in the desirable gated-community of The Cliffs at Walnut Cove, https://cliffsliving.com/the-cliffs-at-walnut-cove, this Skytop Beauty reaches into the Sky and Invites the Stars to Shine upon it. Spanning over 6,000 SF, this Magnificent Estate is Graced with Soaring Ceilings, Stone Fireplace and Wall-to-Wall Windows in the Two-Story Great Room and provides a Haven for gazing at South Asheville’s view from multiple vantage points. Coffered ceilings, Intricate Stonework and Extensive Interior Stained Woodwork throughout adds Dimension to every Space. Multiple Outdoor Private Bedroom Balconies, Decks and Patios provide Residents and Guests with desired Spaciousness and Privacy similar to that of the Biltmore Estate, http://www.biltmore.com/visit. The Lovely Kitchen inspires Joy with High-End Custom Cabinetry and a Gorgeous Contrast of Colors. The Striking Beauty and Richness are created by the Stunning Dark-Colored Island Cabinetry, Light-Colored Perimeter Cabinetry, Refrigerator Door Panels, Exquisite Granite, Multiple Leveled Island and a Fun, Colorful Backsplash. The Vintage Bathroom creates Nostalgia with a Cast Iron Ball & Claw-Feet Slipper Tub, Old-Fashioned High Tank & Pull Toilet and Brick Herringbone Floor. Garden Tubs with Granite Surround and Custom Tile provide Peaceful Relaxation. Waterfall Trickles and Running Streams softly resound from the Outdoor Water Feature while the bench in the Landscape Garden calls you to sit down and relax a while.
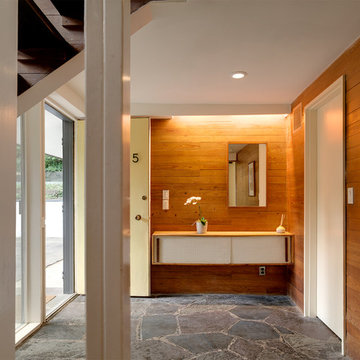
Photography: Michael Biondo
Diseño de distribuidor retro de tamaño medio con paredes marrones, suelo de cemento, puerta simple y puerta amarilla
Diseño de distribuidor retro de tamaño medio con paredes marrones, suelo de cemento, puerta simple y puerta amarilla
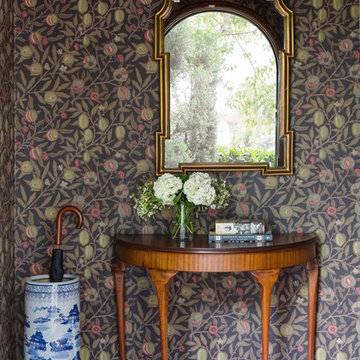
Stephen Busken
Foto de distribuidor tradicional pequeño con paredes marrones, suelo de madera en tonos medios, puerta simple y puerta marrón
Foto de distribuidor tradicional pequeño con paredes marrones, suelo de madera en tonos medios, puerta simple y puerta marrón
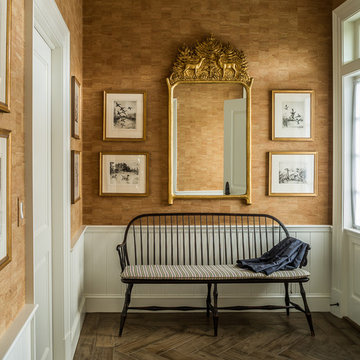
Imagen de distribuidor clásico con paredes marrones, suelo de madera oscura y suelo marrón
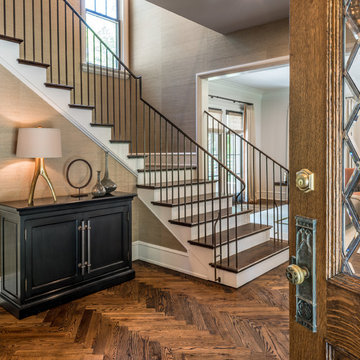
Foto de distribuidor tradicional renovado con paredes marrones, suelo de madera oscura, puerta simple y puerta de madera oscura
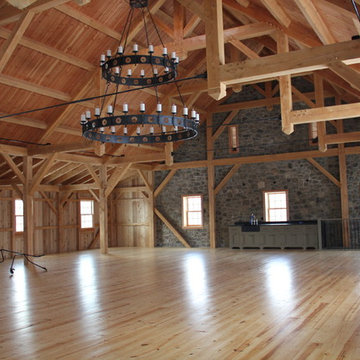
Diseño de distribuidor de estilo de casa de campo de tamaño medio con paredes marrones, suelo de madera en tonos medios, puerta marrón y suelo marrón
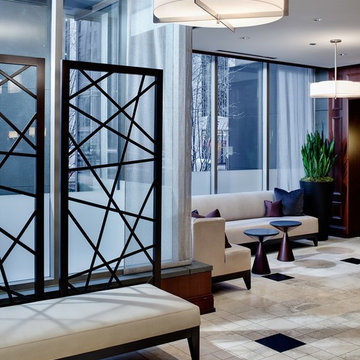
An awkward space in an urban lobby is transformed by the thoughtful use of furniture to maximize use and seating without making the space feel crowded. Monochromatic palette, beautiful but durable finishes, make this space classic and timeless. The windows are frosted for privacy and to create intimacy. David Hausman photographer

Imagen de distribuidor actual de tamaño medio con paredes marrones, suelo de madera clara, puerta corredera, puerta de vidrio, bandeja y papel pintado
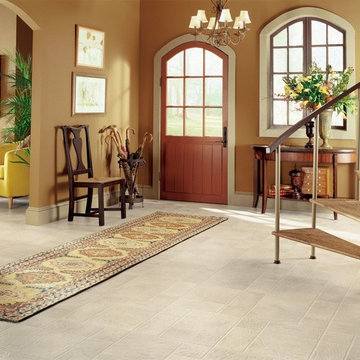
Modelo de distribuidor tradicional renovado grande con paredes marrones, puerta de madera en tonos medios, suelo vinílico, puerta simple y suelo beige
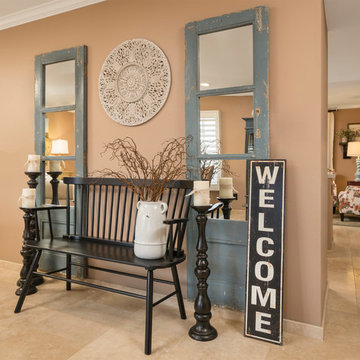
A 700 square foot space in the city gets a farmhouse makeover while preserving the clients’ love for all things colorfully eclectic and showcasing their favorite flea market finds! Featuring an entry way, living room, dining room and great room, the entire design and color scheme was inspired by the clients’ nostalgic painting of East Coast sunflower fields and a vintage console in bold colors.
Shown in this Photo: color and pattern play that steps from the painting to the console and into the custom pillows all anchored by neutral shades in the custom Chesterfield sofa, chairs, area rug, dining banquette, paint color and vintage farmhouse lamps and accessories. | Photography Joshua Caldwell.
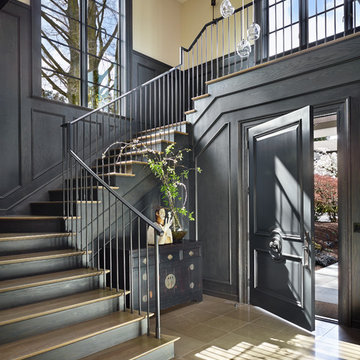
Modelo de distribuidor clásico renovado grande con paredes marrones, puerta simple y suelo beige
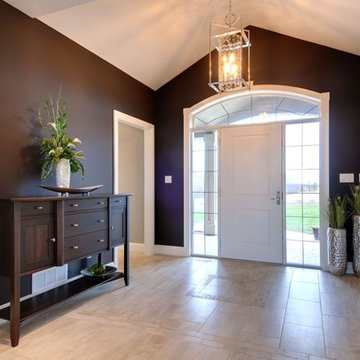
This home was built Eco friendly from the foundation to the paint and trims. Special finishes were used on floors, walls, trims and cabinets. Metal wound wiring and soy based foam insulation were installed with attention to the placement and type of heat ducting used. Many other building techniques used by Quality Construction Services show the 'green consciousness' of this build.
953 fotos de distribuidores con paredes marrones
1
