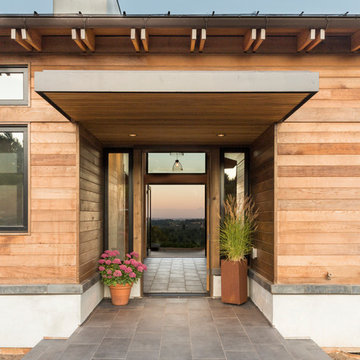6.234 fotos de entradas con paredes marrones y paredes verdes
Filtrar por
Presupuesto
Ordenar por:Popular hoy
1 - 20 de 6234 fotos
Artículo 1 de 3

A mudroom equipped with benches, coat hooks and ample storage is as welcoming as it is practical. It provides the room to take a seat, pull off your shoes and (maybe the best part) organize everything that comes through the door.

Klopf Architecture and Outer space Landscape Architects designed a new warm, modern, open, indoor-outdoor home in Los Altos, California. Inspired by mid-century modern homes but looking for something completely new and custom, the owners, a couple with two children, bought an older ranch style home with the intention of replacing it.
Created on a grid, the house is designed to be at rest with differentiated spaces for activities; living, playing, cooking, dining and a piano space. The low-sloping gable roof over the great room brings a grand feeling to the space. The clerestory windows at the high sloping roof make the grand space light and airy.
Upon entering the house, an open atrium entry in the middle of the house provides light and nature to the great room. The Heath tile wall at the back of the atrium blocks direct view of the rear yard from the entry door for privacy.
The bedrooms, bathrooms, play room and the sitting room are under flat wing-like roofs that balance on either side of the low sloping gable roof of the main space. Large sliding glass panels and pocketing glass doors foster openness to the front and back yards. In the front there is a fenced-in play space connected to the play room, creating an indoor-outdoor play space that could change in use over the years. The play room can also be closed off from the great room with a large pocketing door. In the rear, everything opens up to a deck overlooking a pool where the family can come together outdoors.
Wood siding travels from exterior to interior, accentuating the indoor-outdoor nature of the house. Where the exterior siding doesn’t come inside, a palette of white oak floors, white walls, walnut cabinetry, and dark window frames ties all the spaces together to create a uniform feeling and flow throughout the house. The custom cabinetry matches the minimal joinery of the rest of the house, a trim-less, minimal appearance. Wood siding was mitered in the corners, including where siding meets the interior drywall. Wall materials were held up off the floor with a minimal reveal. This tight detailing gives a sense of cleanliness to the house.
The garage door of the house is completely flush and of the same material as the garage wall, de-emphasizing the garage door and making the street presentation of the house kinder to the neighborhood.
The house is akin to a custom, modern-day Eichler home in many ways. Inspired by mid-century modern homes with today’s materials, approaches, standards, and technologies. The goals were to create an indoor-outdoor home that was energy-efficient, light and flexible for young children to grow. This 3,000 square foot, 3 bedroom, 2.5 bathroom new house is located in Los Altos in the heart of the Silicon Valley.
Klopf Architecture Project Team: John Klopf, AIA, and Chuang-Ming Liu
Landscape Architect: Outer space Landscape Architects
Structural Engineer: ZFA Structural Engineers
Staging: Da Lusso Design
Photography ©2018 Mariko Reed
Location: Los Altos, CA
Year completed: 2017

A perfect match in any entryway, this fresh herb wallpaper adds a fun vibe to walls that makes preparing meals much more enjoyable!
Diseño de vestíbulo posterior de estilo de casa de campo de tamaño medio con paredes verdes, suelo de madera clara, puerta simple y puerta blanca
Diseño de vestíbulo posterior de estilo de casa de campo de tamaño medio con paredes verdes, suelo de madera clara, puerta simple y puerta blanca

Ellen McDermott
Ejemplo de entrada campestre de tamaño medio con paredes verdes, puerta simple, puerta blanca y suelo beige
Ejemplo de entrada campestre de tamaño medio con paredes verdes, puerta simple, puerta blanca y suelo beige

Projet d'optimisation d'une entrée. Les clients souhaitaient une entrée pour ranger toutes leur affaires, que rien ne traînent. Il fallait aussi trouver une solution pour ranger les BD sans qu'ils prennent trop de place. J'ai proposé un meuble sur mesure pour pouvoir ranger toutes les affaires d'une entrée (manteau, chaussures, vide-poche,accessoires, sac de sport....) et déporter les BD sur un couloir non exploité. J'ai proposé une ambiance cocon nature avec un vert de caractère pour mettre en valeur le parquet en point de hongrie. Un fond orac decor et des éléments de décoration aux formes organiques avec des touches laitonnées. L'objectif était d'agrandir visuellement cette pièce avec un effet wahou.

Imagen de vestíbulo posterior clásico renovado grande con paredes verdes, suelo de baldosas de porcelana, suelo blanco y papel pintado

Imagen de vestíbulo posterior rural de tamaño medio con paredes marrones, suelo de madera en tonos medios, puerta simple, puerta de vidrio y suelo marrón
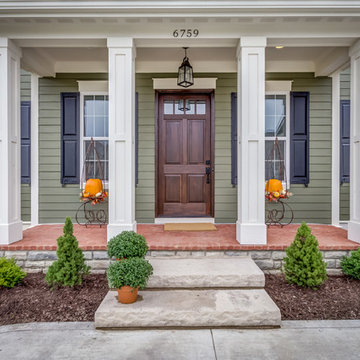
Modelo de puerta principal clásica renovada con paredes verdes, puerta simple y puerta de madera oscura
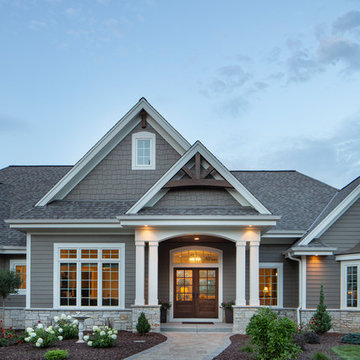
The large angled garage, double entry door, bay window and arches are the welcoming visuals to this exposed ranch. Exterior thin veneer stone, the James Hardie Timberbark siding and the Weather Wood shingles accented by the medium bronze metal roof and white trim windows are an eye appealing color combination. Impressive double transom entry door with overhead timbers and side by side double pillars.
(Ryan Hainey)
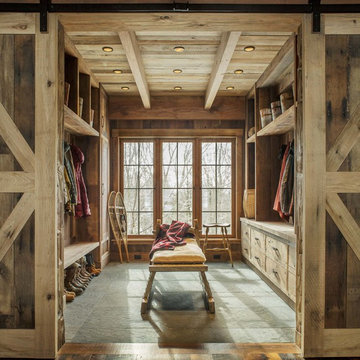
Photo: Jim Westphalen
Ejemplo de vestíbulo posterior rural con paredes marrones y suelo gris
Ejemplo de vestíbulo posterior rural con paredes marrones y suelo gris
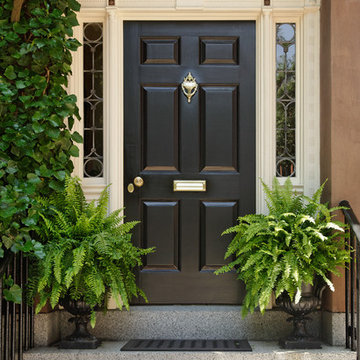
Imagen de puerta principal clásica de tamaño medio con paredes marrones, puerta simple y puerta negra

Storme sabine
Modelo de distribuidor contemporáneo de tamaño medio con paredes verdes, suelo de madera oscura, suelo marrón y puerta de vidrio
Modelo de distribuidor contemporáneo de tamaño medio con paredes verdes, suelo de madera oscura, suelo marrón y puerta de vidrio
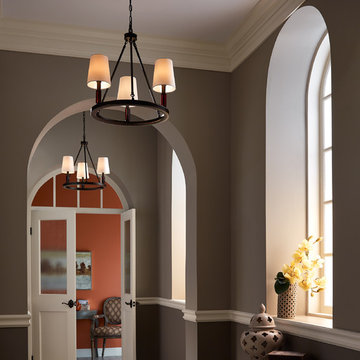
Foto de distribuidor clásico de tamaño medio con paredes marrones, suelo de madera clara, puerta doble, puerta blanca y suelo marrón
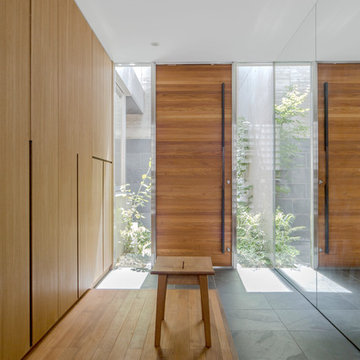
Ejemplo de entrada moderna con paredes marrones, puerta simple, puerta de madera en tonos medios y suelo marrón
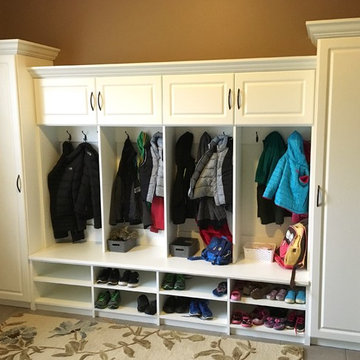
Mud room lockers
Modelo de vestíbulo posterior tradicional de tamaño medio con paredes marrones, suelo de baldosas de porcelana y suelo gris
Modelo de vestíbulo posterior tradicional de tamaño medio con paredes marrones, suelo de baldosas de porcelana y suelo gris
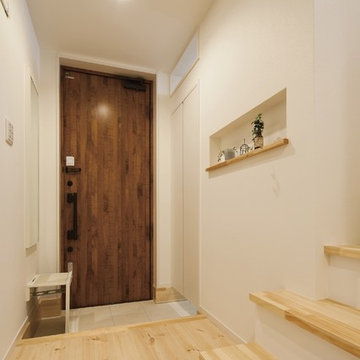
Diseño de hall escandinavo con paredes marrones, suelo de madera clara, puerta simple, puerta de madera oscura y suelo beige
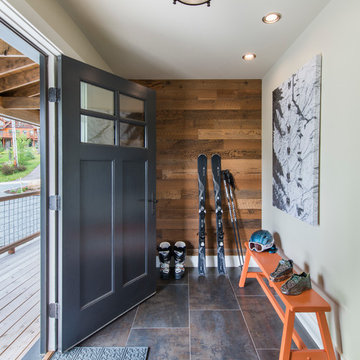
Nat Rea
Diseño de puerta principal campestre de tamaño medio con paredes marrones, suelo de baldosas de porcelana, puerta simple y puerta negra
Diseño de puerta principal campestre de tamaño medio con paredes marrones, suelo de baldosas de porcelana, puerta simple y puerta negra
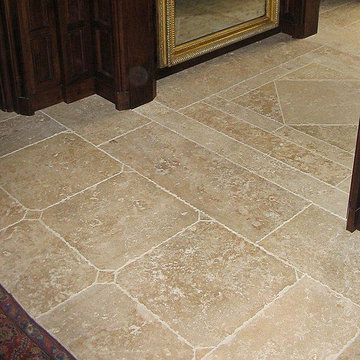
Foto de distribuidor clásico de tamaño medio con paredes marrones y suelo de piedra caliza

Modern artwork on the hallway and front door of the Lake Austin project, a modern home in Austin, Texas.
Imagen de puerta principal actual con paredes marrones, puerta simple, puerta de madera clara y suelo negro
Imagen de puerta principal actual con paredes marrones, puerta simple, puerta de madera clara y suelo negro
6.234 fotos de entradas con paredes marrones y paredes verdes
1
