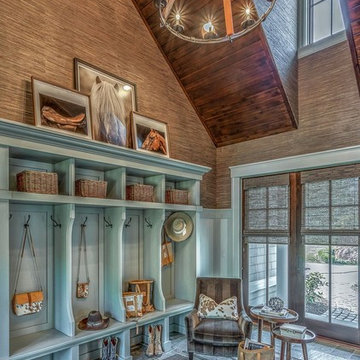114 fotos de entradas de estilo de casa de campo con paredes marrones
Filtrar por
Presupuesto
Ordenar por:Popular hoy
1 - 20 de 114 fotos
Artículo 1 de 3

This listed property underwent a redesign, creating a home that truly reflects the timeless beauty of the Cotswolds. We added layers of texture through the use of natural materials, colours sympathetic to the surroundings to bring warmth and rustic antique pieces.
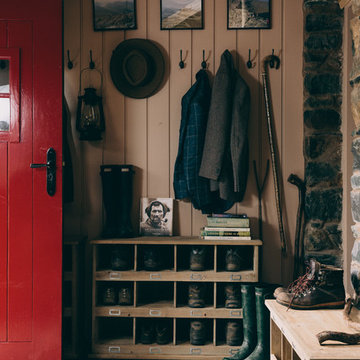
Modelo de distribuidor de estilo de casa de campo con paredes marrones, puerta simple, puerta roja y suelo gris
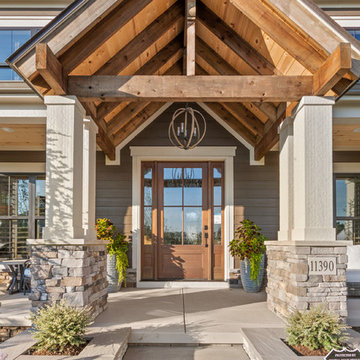
Diseño de puerta principal campestre con paredes marrones, puerta simple y puerta de madera en tonos medios
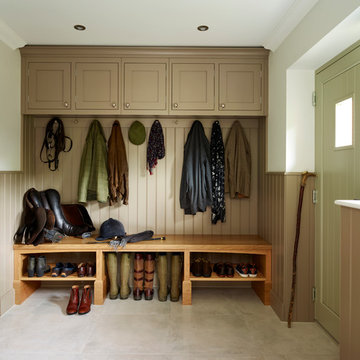
Foto de vestíbulo posterior de estilo de casa de campo de tamaño medio con paredes marrones y puerta verde

Snap Chic Photography
Imagen de vestíbulo posterior campestre grande con paredes marrones, suelo de ladrillo, puerta pivotante, puerta verde y suelo marrón
Imagen de vestíbulo posterior campestre grande con paredes marrones, suelo de ladrillo, puerta pivotante, puerta verde y suelo marrón
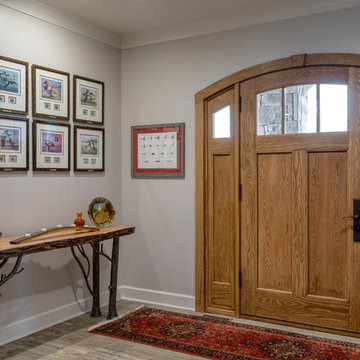
This impeccably designed and decorated Craftsman Home rests perfectly amidst the Sweetest Maple Trees in Western North Carolina. The beautiful exterior finishes convey warmth and charm. The White Oak arched front door gives a stately entry. Open Concept Living provides an airy feel and flow throughout the home. This luxurious kitchen captives with stunning Indian Rock Granite and a lovely contrast of colors. The Master Bath has a Steam Shower enveloped with solid slabs of gorgeous granite, a jetted tub with granite surround and his & hers vanity’s. The living room enchants with an alluring granite hearth, mantle and surround fireplace. Our team of Master Carpenters built the intricately detailed and functional Entertainment Center Built-Ins and a Cat Door Entrance. The large Sunroom with the EZE Breeze Window System is a great place to relax. Cool breezes can be enjoyed in the summer with the window system open and heat is retained in the winter with the windows closed.
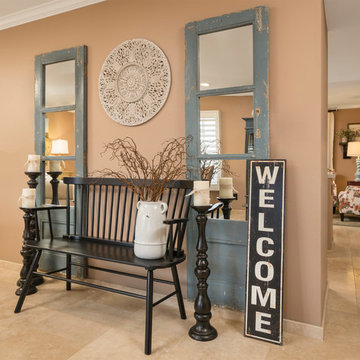
A 700 square foot space in the city gets a farmhouse makeover while preserving the clients’ love for all things colorfully eclectic and showcasing their favorite flea market finds! Featuring an entry way, living room, dining room and great room, the entire design and color scheme was inspired by the clients’ nostalgic painting of East Coast sunflower fields and a vintage console in bold colors.
Shown in this Photo: color and pattern play that steps from the painting to the console and into the custom pillows all anchored by neutral shades in the custom Chesterfield sofa, chairs, area rug, dining banquette, paint color and vintage farmhouse lamps and accessories. | Photography Joshua Caldwell.
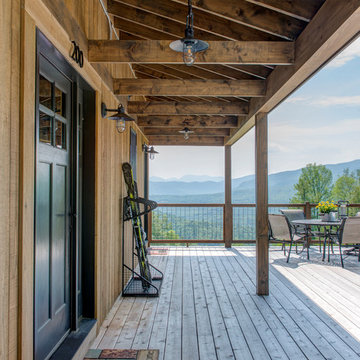
Nat Rea
Ejemplo de puerta principal campestre de tamaño medio con paredes marrones, suelo de madera clara, puerta simple y puerta negra
Ejemplo de puerta principal campestre de tamaño medio con paredes marrones, suelo de madera clara, puerta simple y puerta negra
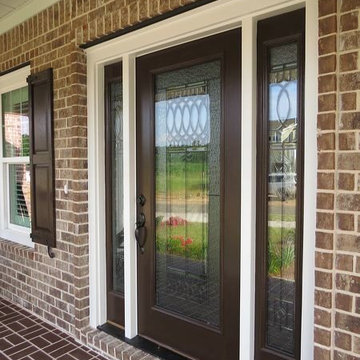
Ejemplo de puerta principal de estilo de casa de campo con paredes marrones, puerta simple y puerta marrón
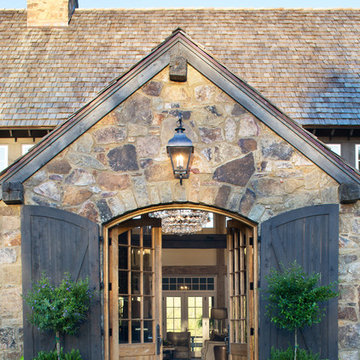
Imagen de entrada de estilo de casa de campo con paredes marrones, suelo de piedra caliza, puerta doble, puerta de madera en tonos medios y suelo marrón
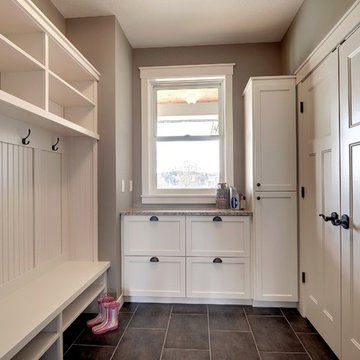
Photos by SpaceCrafting
Imagen de vestíbulo posterior campestre con paredes marrones y suelo marrón
Imagen de vestíbulo posterior campestre con paredes marrones y suelo marrón
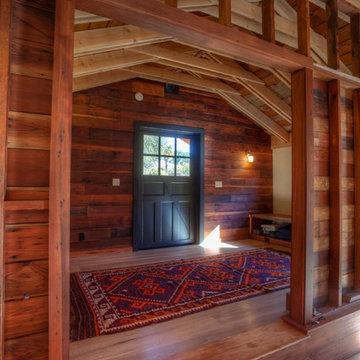
Conversion of 1950s garage to energy efficient, high performance yoga studio with salvaged materials and barn aesthetic. Building was disassembled, brought up to modern structural standards, with taped seams and exterior insulation for increased airtightness and insulation value, and reassembled using materials from original building and other old growth redwood and douglas fir salvaged from northern california barns. Exterior features galvanized roof, barn lights and reused redwood shiplap siding over rain screen for improved durability and traditional California barn look. Interior features high performance windows, American Clay plaster walls, salvaged wood throughout comprising light soffits, window casing, stools, baseboard, cap, stairs and benches.
Photo credit: Josh SpeidelJosh Speidel
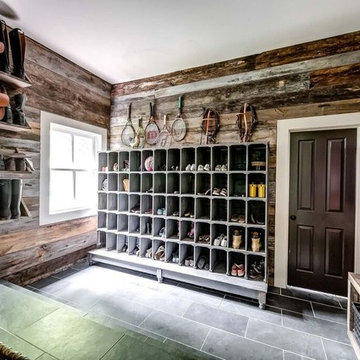
Diseño de vestíbulo posterior campestre de tamaño medio con paredes marrones, suelo de cemento, puerta simple y puerta de madera oscura
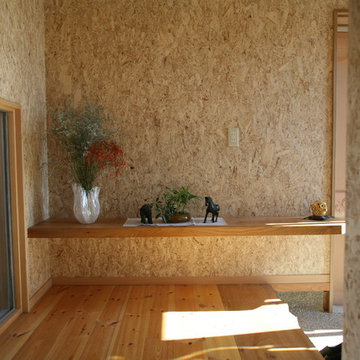
シューズクローゼットを併設。
玄関がスッキリとします。
Imagen de hall campestre pequeño con paredes marrones, suelo de madera clara, puerta simple, puerta de madera clara y suelo beige
Imagen de hall campestre pequeño con paredes marrones, suelo de madera clara, puerta simple, puerta de madera clara y suelo beige
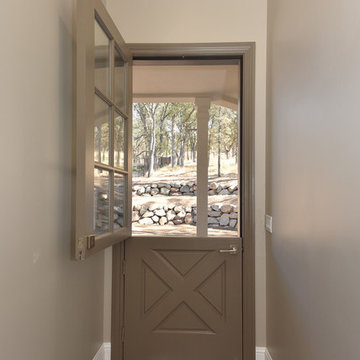
Modelo de puerta principal de estilo de casa de campo de tamaño medio con paredes marrones, suelo de cemento, puerta tipo holandesa, puerta marrón y suelo gris
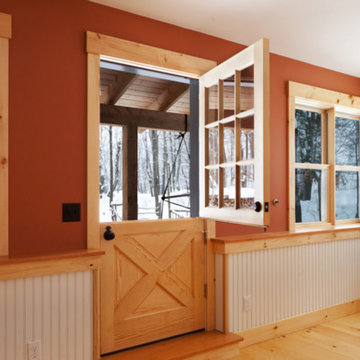
This family was growing and needed to make more room. Rather than move to a new location, they decided to do a gut renovation and addition to their existing home. Part of what the client was looking for was to open up the house quite a bit more, which can be seen below in the flow from the kitchen into the living areas.
We really like using timber framing when completing structural updates and we were able to implement that in this project for both practical and aesthetic purposes. In the kitchen we used walnut and birch and pine wide-plank flooring to further this look.
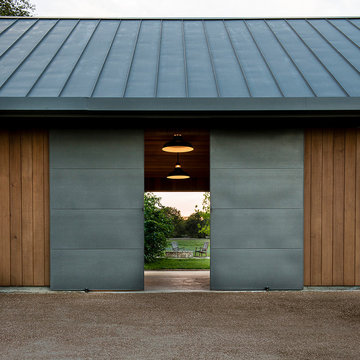
Photo by Casey Woods
Imagen de vestíbulo campestre de tamaño medio con paredes marrones, suelo de cemento, puerta corredera, puerta metalizada y suelo gris
Imagen de vestíbulo campestre de tamaño medio con paredes marrones, suelo de cemento, puerta corredera, puerta metalizada y suelo gris
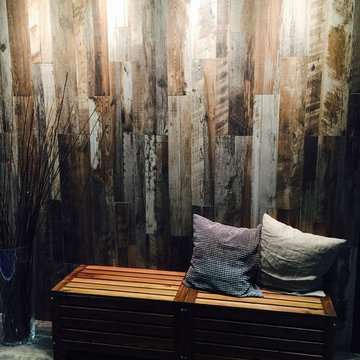
Modelo de hall campestre de tamaño medio con paredes marrones, suelo de madera oscura y suelo marrón
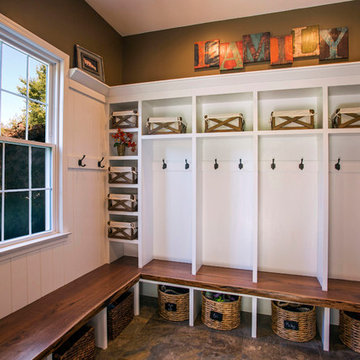
Final shot of the project.
Photo by Phil Krugler
Ejemplo de vestíbulo posterior campestre con paredes marrones
Ejemplo de vestíbulo posterior campestre con paredes marrones
114 fotos de entradas de estilo de casa de campo con paredes marrones
1
