292 fotos de entradas con paredes marrones y puerta marrón
Filtrar por
Presupuesto
Ordenar por:Popular hoy
1 - 20 de 292 fotos
Artículo 1 de 3

This listed property underwent a redesign, creating a home that truly reflects the timeless beauty of the Cotswolds. We added layers of texture through the use of natural materials, colours sympathetic to the surroundings to bring warmth and rustic antique pieces.

Contemporary wood doors, some feature custom ironwork, custom art glass, walnut panels and Rocky Mountain Hardware
Imagen de puerta principal minimalista grande con paredes marrones, suelo de pizarra, puerta simple y puerta marrón
Imagen de puerta principal minimalista grande con paredes marrones, suelo de pizarra, puerta simple y puerta marrón

Roger Wade Studio
Ejemplo de distribuidor grande con paredes marrones, suelo de granito, puerta simple y puerta marrón
Ejemplo de distribuidor grande con paredes marrones, suelo de granito, puerta simple y puerta marrón
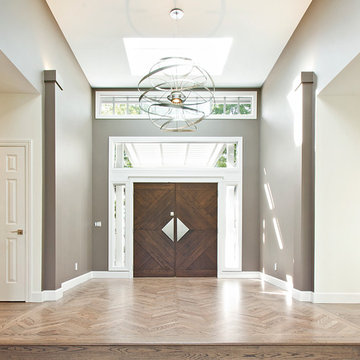
Ejemplo de hall contemporáneo grande con paredes marrones, suelo de madera en tonos medios, puerta doble, puerta marrón y suelo marrón
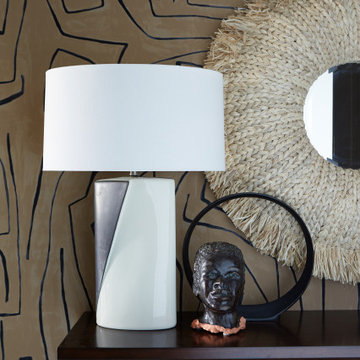
Foto de hall bohemio de tamaño medio con paredes marrones, suelo de madera clara, puerta simple, puerta marrón y suelo gris
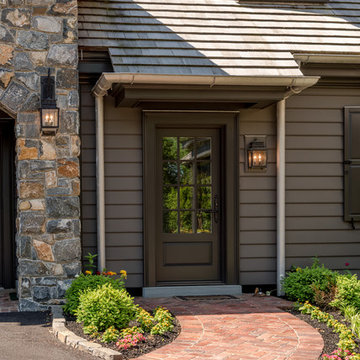
Angle Eye Photography
Foto de vestíbulo posterior clásico de tamaño medio con paredes marrones, suelo de ladrillo, puerta simple, puerta marrón y suelo rojo
Foto de vestíbulo posterior clásico de tamaño medio con paredes marrones, suelo de ladrillo, puerta simple, puerta marrón y suelo rojo
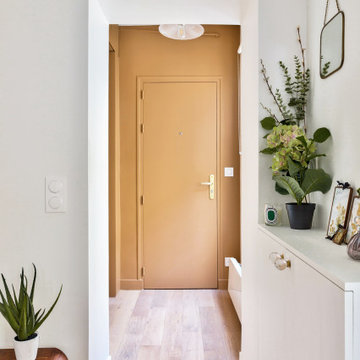
Une jolie entrée séparée du reste de l'appartement par un mur porteur donnant sur le séjour, marquée par ses murs de couleur miel-ambre, en contraste avec la pièce où elle nous amène !

J. Weiland Photography-
Breathtaking Beauty and Luxurious Relaxation awaits in this Massive and Fabulous Mountain Retreat. The unparalleled Architectural Degree, Design & Style are credited to the Designer/Architect, Mr. Raymond W. Smith, https://www.facebook.com/Raymond-W-Smith-Residential-Designer-Inc-311235978898996/, the Interior Designs to Marina Semprevivo, and are an extent of the Home Owners Dreams and Lavish Good Tastes. Sitting atop a mountain side in the desirable gated-community of The Cliffs at Walnut Cove, https://cliffsliving.com/the-cliffs-at-walnut-cove, this Skytop Beauty reaches into the Sky and Invites the Stars to Shine upon it. Spanning over 6,000 SF, this Magnificent Estate is Graced with Soaring Ceilings, Stone Fireplace and Wall-to-Wall Windows in the Two-Story Great Room and provides a Haven for gazing at South Asheville’s view from multiple vantage points. Coffered ceilings, Intricate Stonework and Extensive Interior Stained Woodwork throughout adds Dimension to every Space. Multiple Outdoor Private Bedroom Balconies, Decks and Patios provide Residents and Guests with desired Spaciousness and Privacy similar to that of the Biltmore Estate, http://www.biltmore.com/visit. The Lovely Kitchen inspires Joy with High-End Custom Cabinetry and a Gorgeous Contrast of Colors. The Striking Beauty and Richness are created by the Stunning Dark-Colored Island Cabinetry, Light-Colored Perimeter Cabinetry, Refrigerator Door Panels, Exquisite Granite, Multiple Leveled Island and a Fun, Colorful Backsplash. The Vintage Bathroom creates Nostalgia with a Cast Iron Ball & Claw-Feet Slipper Tub, Old-Fashioned High Tank & Pull Toilet and Brick Herringbone Floor. Garden Tubs with Granite Surround and Custom Tile provide Peaceful Relaxation. Waterfall Trickles and Running Streams softly resound from the Outdoor Water Feature while the bench in the Landscape Garden calls you to sit down and relax a while.
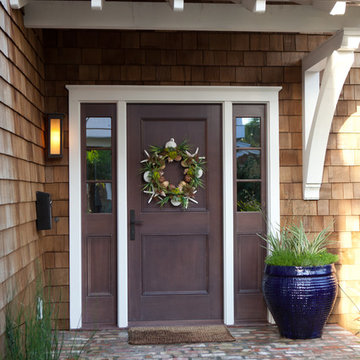
Ejemplo de puerta principal costera pequeña con paredes marrones, suelo de ladrillo, puerta simple y puerta marrón
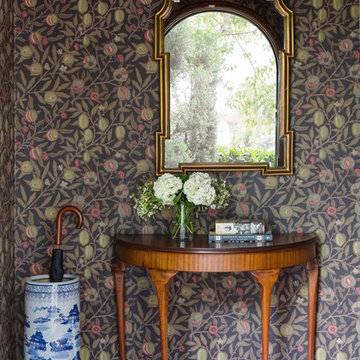
Stephen Busken
Foto de distribuidor tradicional pequeño con paredes marrones, suelo de madera en tonos medios, puerta simple y puerta marrón
Foto de distribuidor tradicional pequeño con paredes marrones, suelo de madera en tonos medios, puerta simple y puerta marrón
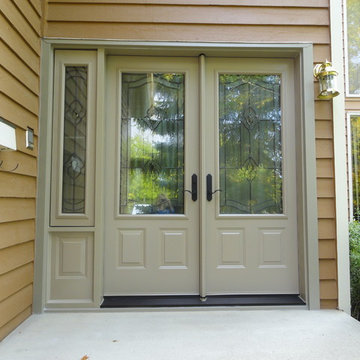
S.I.S. Supply Install Services Ltd.
Modelo de puerta principal tradicional de tamaño medio con paredes marrones, puerta doble y puerta marrón
Modelo de puerta principal tradicional de tamaño medio con paredes marrones, puerta doble y puerta marrón
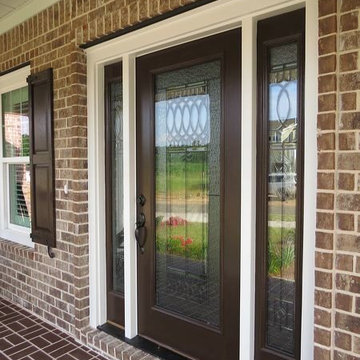
Ejemplo de puerta principal de estilo de casa de campo con paredes marrones, puerta simple y puerta marrón

-Renovation of waterfront high-rise residence
-To contrast with sunny environment and light pallet typical of beach homes, we darken and create drama in the elevator lobby, foyer and gallery
-For visual unity, the three contiguous passageways employ coffee-stained wood walls accented with horizontal brass bands, but they're differentiated using unique floors and ceilings
-We design and fabricate glass paneled, double entry doors in unit’s innermost area, the elevator lobby, making doors fire-rated to satisfy necessary codes
-Doors eight glass panels allow natural light to filter from outdoors into core of the building

Ejemplo de puerta principal rural grande con paredes marrones, suelo de madera clara, puerta doble, puerta marrón, suelo marrón, vigas vistas y madera
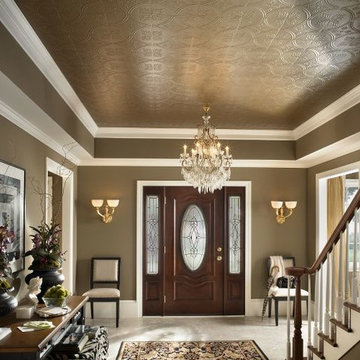
This grand foyer features Metallaire Circles tin ceiling tiles painted gold. You can paint these ceiling tiles any color you choose. In this case, the gold paint accents the formal entryway in a unique way, especially with the tray ceiling.
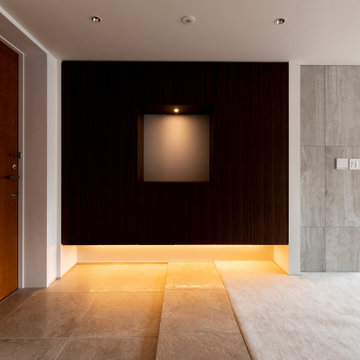
生活感を削ぎ落として、潔く、シンプルに。
Modelo de distribuidor moderno de tamaño medio con paredes marrones, puerta simple, puerta marrón y suelo gris
Modelo de distribuidor moderno de tamaño medio con paredes marrones, puerta simple, puerta marrón y suelo gris
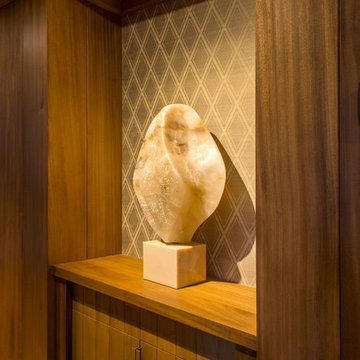
Architect + Interior Design: Olson-Olson Architects,
Construction: Bruce Olson Construction,
Photography: Vance Fox
Modelo de hall rural de tamaño medio con paredes marrones, suelo de madera en tonos medios, puerta simple y puerta marrón
Modelo de hall rural de tamaño medio con paredes marrones, suelo de madera en tonos medios, puerta simple y puerta marrón
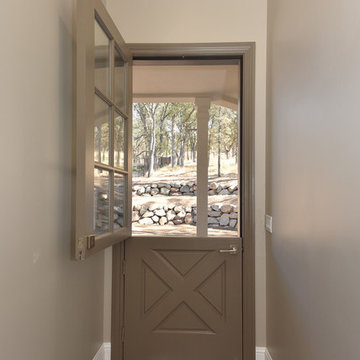
Modelo de puerta principal de estilo de casa de campo de tamaño medio con paredes marrones, suelo de cemento, puerta tipo holandesa, puerta marrón y suelo gris
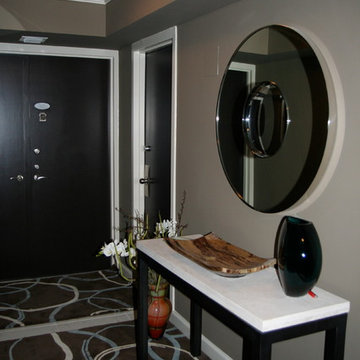
All Aspects of the job including, Design, Colors, Surfaces, Furnishings.
Laura Knight- Photo
Ejemplo de distribuidor actual pequeño con paredes marrones, suelo de baldosas de cerámica, puerta doble y puerta marrón
Ejemplo de distribuidor actual pequeño con paredes marrones, suelo de baldosas de cerámica, puerta doble y puerta marrón
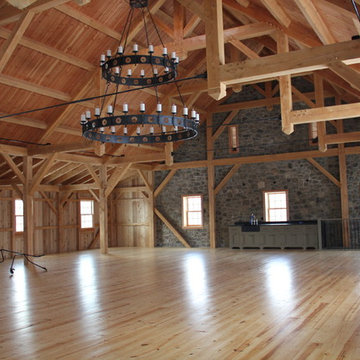
Diseño de distribuidor de estilo de casa de campo de tamaño medio con paredes marrones, suelo de madera en tonos medios, puerta marrón y suelo marrón
292 fotos de entradas con paredes marrones y puerta marrón
1