190 fotos de entradas grises con paredes marrones
Filtrar por
Presupuesto
Ordenar por:Popular hoy
1 - 20 de 190 fotos
Artículo 1 de 3
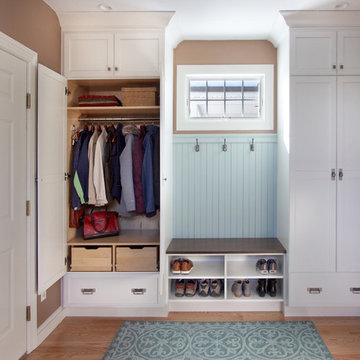
Ejemplo de vestíbulo posterior tradicional renovado de tamaño medio con paredes marrones y suelo de madera en tonos medios

Original trio of windows, with new muranti siding in the entry, and new mid-century inspired front door.
Diseño de puerta principal retro grande con paredes marrones, suelo de cemento, puerta simple, puerta negra, suelo gris y madera
Diseño de puerta principal retro grande con paredes marrones, suelo de cemento, puerta simple, puerta negra, suelo gris y madera
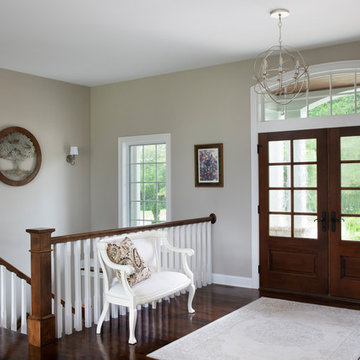
Double door entry with arched transom welcome you into the foyer of the open custom stained newel post and railing with white painted balusters stairway. Character grade stained hickory hardwood floors reflect the natural light and enhance the Lights of Distinction foyer orb fixture.
(Ryan Hainey)

This modern custom home is a beautiful blend of thoughtful design and comfortable living. No detail was left untouched during the design and build process. Taking inspiration from the Pacific Northwest, this home in the Washington D.C suburbs features a black exterior with warm natural woods. The home combines natural elements with modern architecture and features clean lines, open floor plans with a focus on functional living.
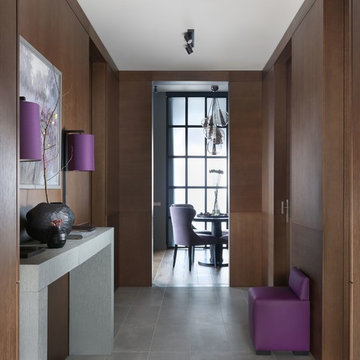
Сергей Красюк
Imagen de entrada contemporánea de tamaño medio con paredes marrones, suelo gris y suelo de baldosas de cerámica
Imagen de entrada contemporánea de tamaño medio con paredes marrones, suelo gris y suelo de baldosas de cerámica
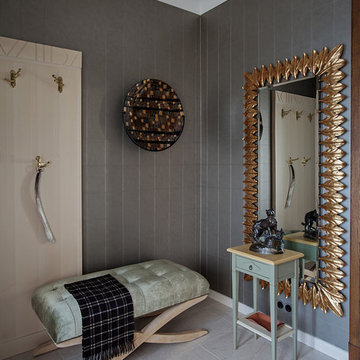
фотограф Д. Лившиц
Diseño de vestíbulo posterior clásico de tamaño medio con suelo de mármol y paredes marrones
Diseño de vestíbulo posterior clásico de tamaño medio con suelo de mármol y paredes marrones
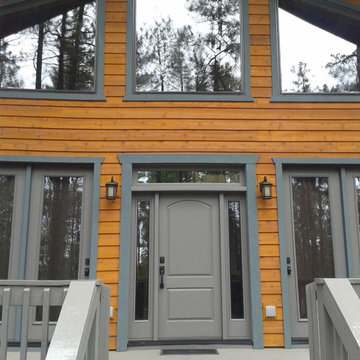
Diseño de puerta principal rústica pequeña con puerta simple, puerta gris, paredes marrones, suelo de madera clara y suelo gris
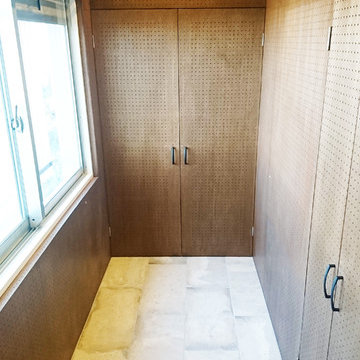
有孔ボード壁によって自分流の収納スペースにできる土間。
シューズクロークと収納棚もあります。
Imagen de vestíbulo posterior bohemio con paredes marrones
Imagen de vestíbulo posterior bohemio con paredes marrones

Modelo de hall tradicional con paredes marrones, suelo de madera clara, puerta simple, puerta de madera en tonos medios, suelo marrón y papel pintado
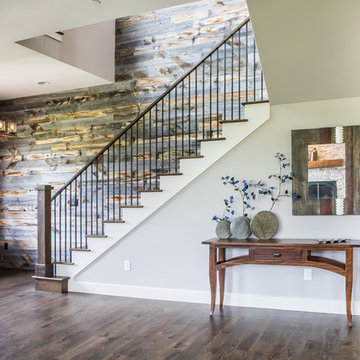
Ejemplo de distribuidor de estilo americano grande con paredes marrones, suelo de madera oscura, puerta doble, puerta de madera en tonos medios y suelo marrón
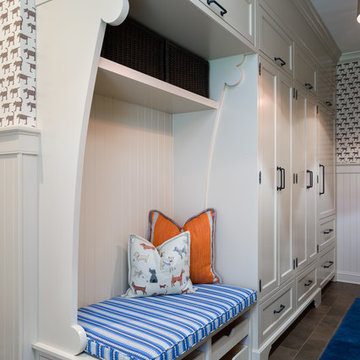
The unused third bay of a garage was used to create this incredible large side entry that houses space for two dog crates, two coat closets, a built in refrigerator, a built-in seat with shoe storage underneath and plenty of extra cabinetry for pantry items. Space design and decoration by AJ Margulis Interiors. Photo by Paul Bartholomew. Construction by Martin Builders.

A Victorian semi-detached house in Wimbledon has been remodelled and transformed
into a modern family home, including extensive underpinning and extensions at lower
ground floor level in order to form a large open-plan space.
Photographer: Nick Smith
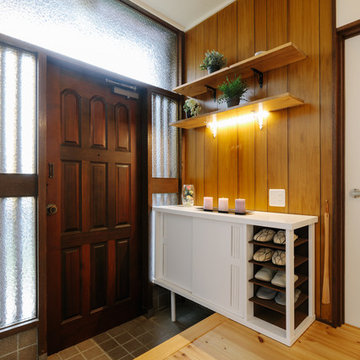
Foto de hall asiático pequeño con paredes marrones, suelo de madera clara, puerta simple, puerta de madera oscura y suelo beige
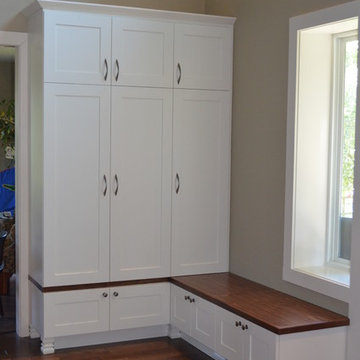
This entry had very large ceiling heights so we were able to go with taller cabinetry. This created a space for the family to sit and take their shoes on and off. Having 3 little ones means a lot of shoes, backpacks and coats. All the storage we added allowed for an organized entry.
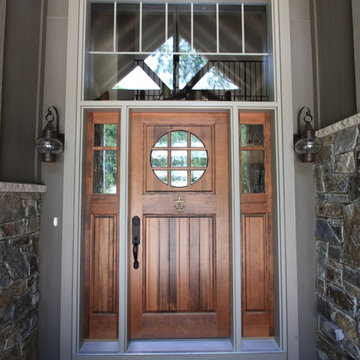
Rustic Entryway
Imagen de puerta principal rural de tamaño medio con paredes marrones, suelo de madera en tonos medios, puerta simple y puerta de madera en tonos medios
Imagen de puerta principal rural de tamaño medio con paredes marrones, suelo de madera en tonos medios, puerta simple y puerta de madera en tonos medios
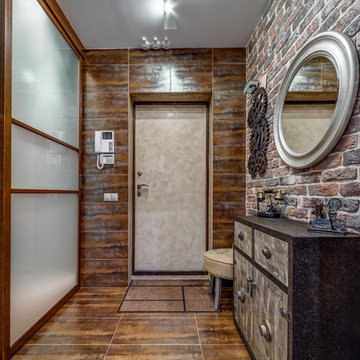
Николай Ковалевский - фотограф
Foto de puerta principal urbana con paredes marrones y puerta simple
Foto de puerta principal urbana con paredes marrones y puerta simple
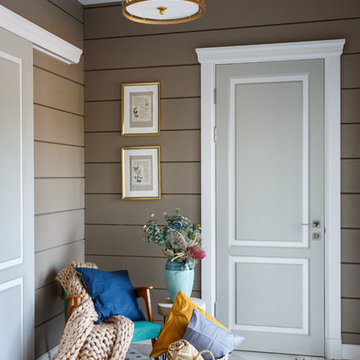
Дизайн Екатерина Шубина
Ольга Гусева
Марина Курочкина
фото-Иван Сорокин
Ejemplo de hall contemporáneo grande con suelo de baldosas de porcelana, suelo gris y paredes marrones
Ejemplo de hall contemporáneo grande con suelo de baldosas de porcelana, suelo gris y paredes marrones
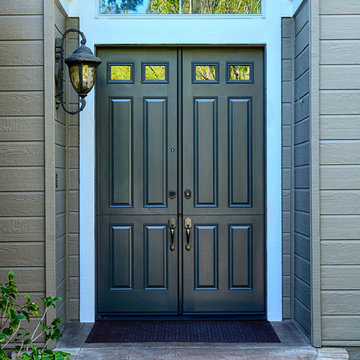
Therma Tru 6 panel, 60" x 96" size double Dutch doors. Urbane bronze custom color. Heritage Tuscon Bronze hardware by Copper Creek. Laguna Niguel, CA.
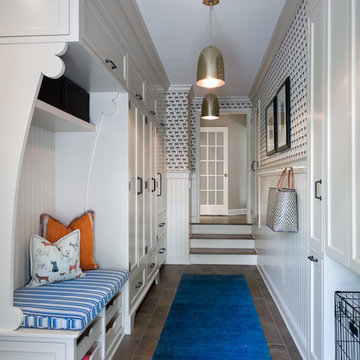
The unused third bay of a garage was used to create this incredible large side entry that houses space for two dog crates, two coat closets, a built in refrigerator, a built-in seat with shoe storage underneath and plenty of extra cabinetry for pantry items. Space design and decoration by AJ Margulis Interiors. Photo by Paul Bartholomew. Construction by Martin Builders.
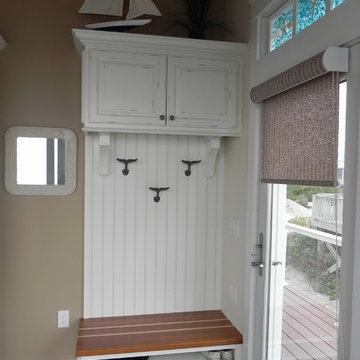
Foto de vestíbulo posterior marinero pequeño con paredes marrones, suelo de madera oscura, puerta simple y puerta de vidrio
190 fotos de entradas grises con paredes marrones
1