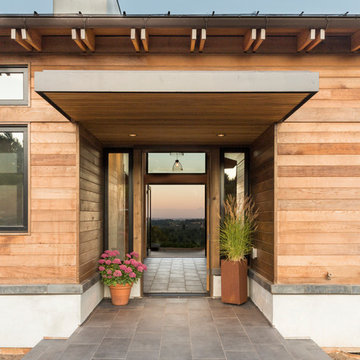535 fotos de entradas con paredes marrones y suelo gris
Filtrar por
Presupuesto
Ordenar por:Popular hoy
1 - 20 de 535 fotos
Artículo 1 de 3
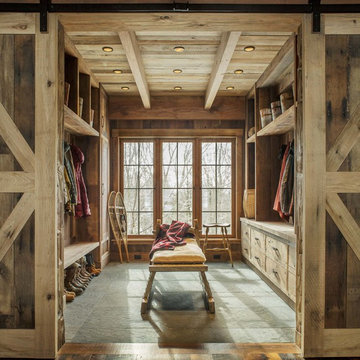
Photo: Jim Westphalen
Ejemplo de vestíbulo posterior rural con paredes marrones y suelo gris
Ejemplo de vestíbulo posterior rural con paredes marrones y suelo gris
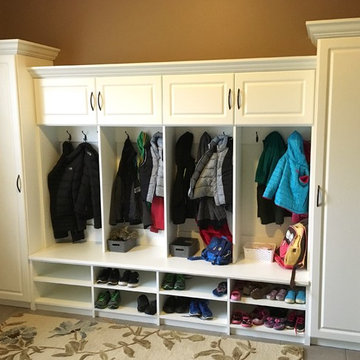
Mud room lockers
Modelo de vestíbulo posterior tradicional de tamaño medio con paredes marrones, suelo de baldosas de porcelana y suelo gris
Modelo de vestíbulo posterior tradicional de tamaño medio con paredes marrones, suelo de baldosas de porcelana y suelo gris
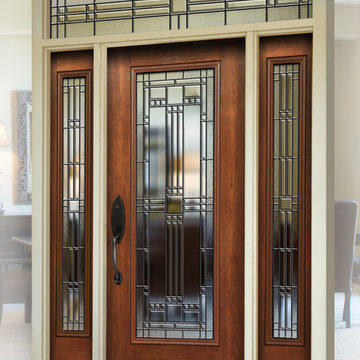
Stunning glass front door. Signet 460LEH fiberglass entry door with 160LEH Sidelites and 612/613LEH Transom. Shown in Cherry Woodgrain with Toffee stain.
Photo by ProVia.com
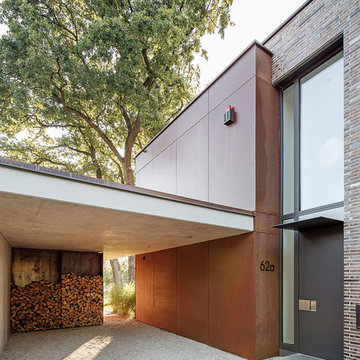
Architekt: Beckmann Architekten Gütersloh
Fotografie: www.schoepgens.com
Frank Schoepgens ist ein professioneller Fotodesigner aus Köln / NRW mit den Schwerpunkten Porträtfotografie, Architekturfotografie und Corporatefotografie / Unternehmensfotografie.
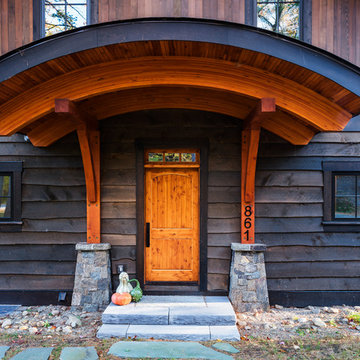
Foto de puerta principal rural con paredes marrones, puerta simple, puerta de madera en tonos medios y suelo gris
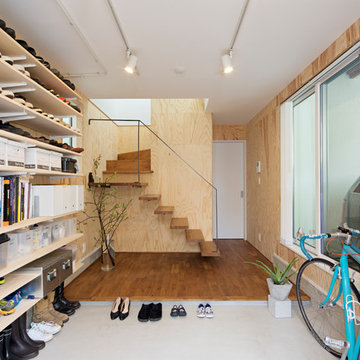
荻窪の家 photo by 花岡慎一
Ejemplo de hall contemporáneo con paredes marrones, suelo de cemento y suelo gris
Ejemplo de hall contemporáneo con paredes marrones, suelo de cemento y suelo gris

Request a free catalog: http://www.barnpros.com/catalog
Rethink the idea of home with the Denali 36 Apartment. Located part of the Cumberland Plateau of Alabama, the 36’x 36’ structure has a fully finished garage on the lower floor for equine, garage or storage and a spacious apartment above ideal for living space. For this model, the owner opted to enclose 24 feet of the single shed roof for vehicle parking, leaving the rest for workspace. The optional garage package includes roll-up insulated doors, as seen on the side of the apartment.
The fully finished apartment has 1,000+ sq. ft. living space –enough for a master suite, guest bedroom and bathroom, plus an open floor plan for the kitchen, dining and living room. Complementing the handmade breezeway doors, the owner opted to wrap the posts in cedar and sheetrock the walls for a more traditional home look.
The exterior of the apartment matches the allure of the interior. Jumbo western red cedar cupola, 2”x6” Douglas fir tongue and groove siding all around and shed roof dormers finish off the old-fashioned look the owners were aspiring for.
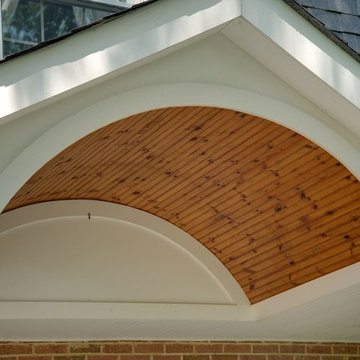
Ejemplo de puerta principal vintage grande con paredes marrones, suelo de cemento, puerta simple y suelo gris

Original trio of windows, with new muranti siding in the entry, and new mid-century inspired front door.
Diseño de puerta principal retro grande con paredes marrones, suelo de cemento, puerta simple, puerta negra, suelo gris y madera
Diseño de puerta principal retro grande con paredes marrones, suelo de cemento, puerta simple, puerta negra, suelo gris y madera
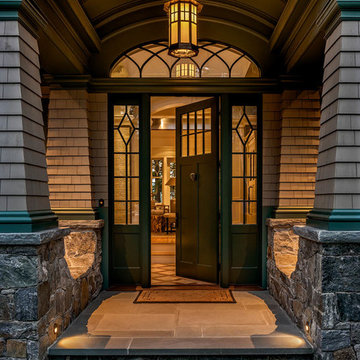
Diseño de puerta principal tradicional con paredes marrones, puerta simple, puerta de madera oscura y suelo gris
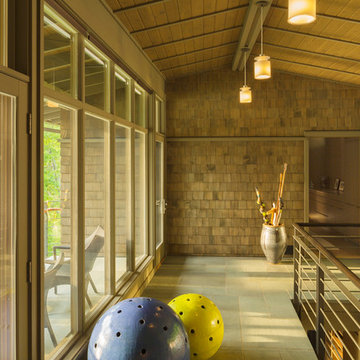
The Fontana Bridge residence is a mountain modern lake home located in the mountains of Swain County. The LEED Gold home is mountain modern house designed to integrate harmoniously with the surrounding Appalachian mountain setting. The understated exterior and the thoughtfully chosen neutral palette blend into the topography of the wooded hillside.
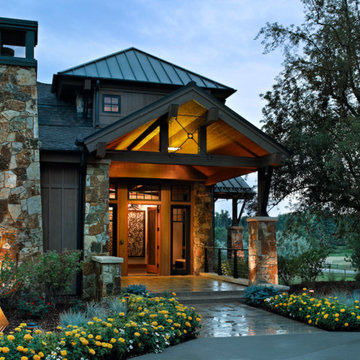
This elegant expression of a modern Colorado style home combines a rustic regional exterior with a refined contemporary interior. The client's private art collection is embraced by a combination of modern steel trusses, stonework and traditional timber beams. Generous expanses of glass allow for view corridors of the mountains to the west, open space wetlands towards the south and the adjacent horse pasture on the east.
Builder: Cadre General Contractors
http://www.cadregc.com
Photograph: Ron Ruscio Photography
http://ronrusciophotography.com/
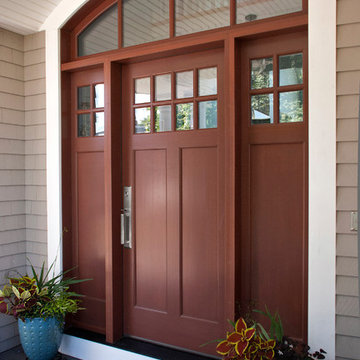
Exterior Door by Captiva Wood Doors, made in Somerset, MA. Trim is WindsorOne.
Ejemplo de puerta principal tradicional renovada de tamaño medio con paredes marrones, suelo de madera en tonos medios, puerta simple, puerta de madera oscura y suelo gris
Ejemplo de puerta principal tradicional renovada de tamaño medio con paredes marrones, suelo de madera en tonos medios, puerta simple, puerta de madera oscura y suelo gris
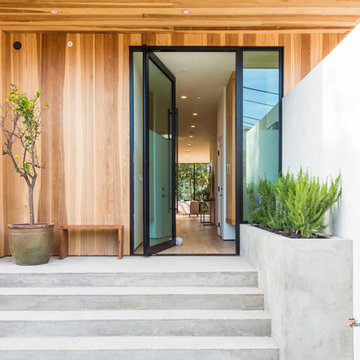
Imagen de puerta principal contemporánea con paredes marrones, suelo de cemento, puerta pivotante, puerta de vidrio y suelo gris
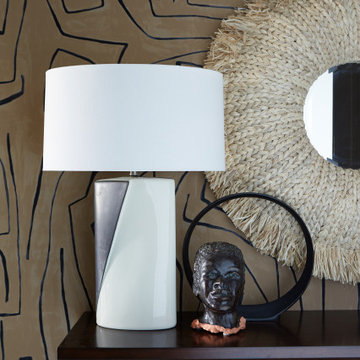
Foto de hall bohemio de tamaño medio con paredes marrones, suelo de madera clara, puerta simple, puerta marrón y suelo gris
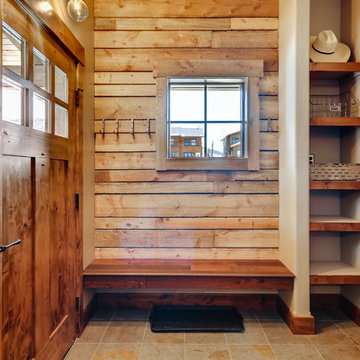
Rent this cabin in Grand Lake Colorado at www.GrandLakeCabinRentals.com
Ejemplo de vestíbulo posterior rural pequeño con paredes marrones, suelo de pizarra, puerta simple, puerta marrón y suelo gris
Ejemplo de vestíbulo posterior rural pequeño con paredes marrones, suelo de pizarra, puerta simple, puerta marrón y suelo gris
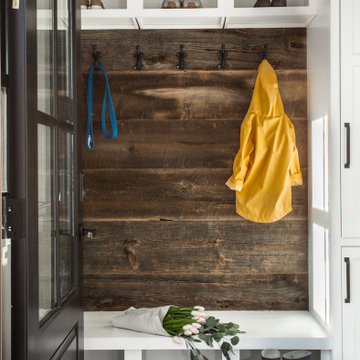
Foto de entrada clásica renovada con paredes marrones, puerta simple, puerta negra y suelo gris
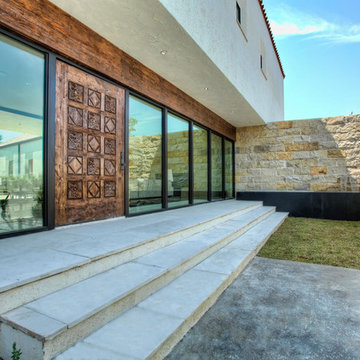
Entry Courtyard & Custom Carved Wood Door and Window Wall at Parade of Homes 2012 at The Dominion
Imagen de puerta principal actual de tamaño medio con paredes marrones, suelo de cemento, puerta simple, puerta de madera en tonos medios y suelo gris
Imagen de puerta principal actual de tamaño medio con paredes marrones, suelo de cemento, puerta simple, puerta de madera en tonos medios y suelo gris
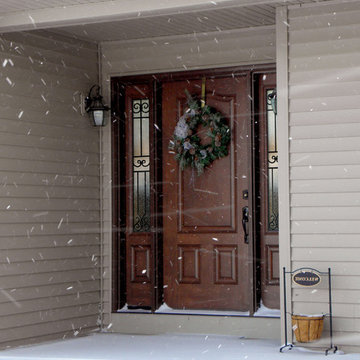
ProVia Signet Fiberglass 003 entry door with 140BRC sidelites with Gluechip Privacy Glass. Shown in Mahogany Wood Grain with American Cherry Stain.
Photo by ProVia.com
535 fotos de entradas con paredes marrones y suelo gris
1
