1.931 fotos de entradas con suelo de piedra caliza
Filtrar por
Presupuesto
Ordenar por:Popular hoy
1 - 20 de 1931 fotos

Modelo de distribuidor clásico grande con paredes beige, puerta doble, puerta de madera oscura, suelo beige y suelo de piedra caliza

This Jersey farmhouse, with sea views and rolling landscapes has been lovingly extended and renovated by Todhunter Earle who wanted to retain the character and atmosphere of the original building. The result is full of charm and features Randolph Limestone with bespoke elements.
Photographer: Ray Main

Hamilton Photography
Modelo de distribuidor clásico renovado grande con paredes blancas, suelo de piedra caliza, puerta doble, suelo blanco y puerta negra
Modelo de distribuidor clásico renovado grande con paredes blancas, suelo de piedra caliza, puerta doble, suelo blanco y puerta negra
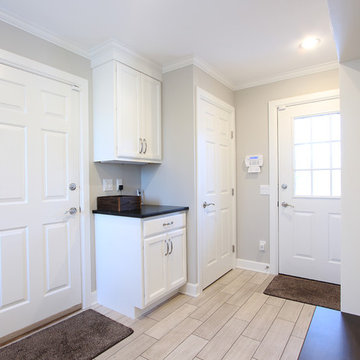
A drop zone was placed by the door that leads into the garage. It becomes a great spot for key storage, a place to keep a purse/bag, anything you need to grab before you leave for the day.
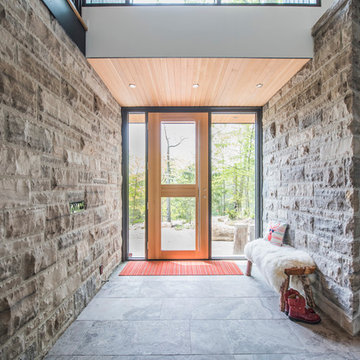
Imagen de hall moderno grande con paredes grises, suelo de piedra caliza, puerta simple y puerta de madera clara
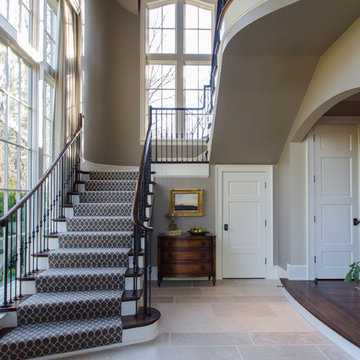
Entry Hall
Modelo de distribuidor tradicional grande con paredes beige y suelo de piedra caliza
Modelo de distribuidor tradicional grande con paredes beige y suelo de piedra caliza
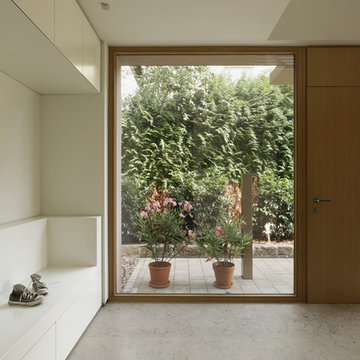
Imagen de vestíbulo posterior contemporáneo de tamaño medio con paredes blancas, puerta simple, puerta de madera en tonos medios y suelo de piedra caliza

The addition acts as a threshold from a new entry to the expansive site beyond. Glass becomes the connector between old and new, top and bottom, copper and stone. Reclaimed wood treads are used in a minimally detailed open stair connecting living spaces to a new hall and bedrooms above.
Photography: Jeffrey Totaro

New Moroccan Villa on the Santa Barbara Riviera, overlooking the Pacific ocean and the city. In this terra cotta and deep blue home, we used natural stone mosaics and glass mosaics, along with custom carved stone columns. Every room is colorful with deep, rich colors. In the master bath we used blue stone mosaics on the groin vaulted ceiling of the shower. All the lighting was designed and made in Marrakesh, as were many furniture pieces. The entry black and white columns are also imported from Morocco. We also designed the carved doors and had them made in Marrakesh. Cabinetry doors we designed were carved in Canada. The carved plaster molding were made especially for us, and all was shipped in a large container (just before covid-19 hit the shipping world!) Thank you to our wonderful craftsman and enthusiastic vendors!
Project designed by Maraya Interior Design. From their beautiful resort town of Ojai, they serve clients in Montecito, Hope Ranch, Santa Ynez, Malibu and Calabasas, across the tri-county area of Santa Barbara, Ventura and Los Angeles, south to Hidden Hills and Calabasas.
Architecture by Thomas Ochsner in Santa Barbara, CA
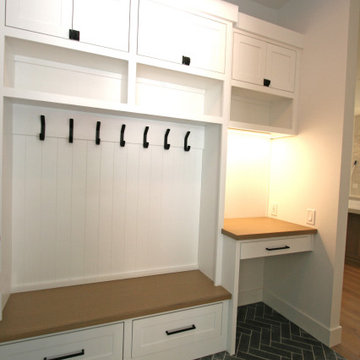
Ejemplo de vestíbulo posterior clásico renovado de tamaño medio con paredes blancas, suelo de piedra caliza, puerta simple, suelo negro y puerta negra

Ric Stovall
Modelo de vestíbulo posterior rural grande con paredes beige, suelo de piedra caliza, puerta tipo holandesa, puerta de madera oscura y suelo gris
Modelo de vestíbulo posterior rural grande con paredes beige, suelo de piedra caliza, puerta tipo holandesa, puerta de madera oscura y suelo gris

Modelo de distribuidor contemporáneo grande con paredes blancas, suelo de piedra caliza, puerta doble, puerta de vidrio y suelo blanco
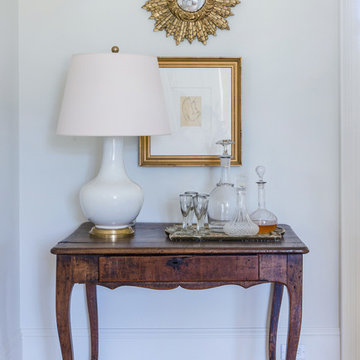
Modelo de distribuidor bohemio de tamaño medio con paredes blancas, suelo de piedra caliza y suelo beige
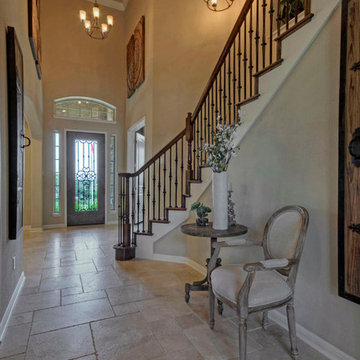
Imagen de distribuidor tradicional de tamaño medio con paredes beige, suelo de piedra caliza, puerta simple y puerta de vidrio
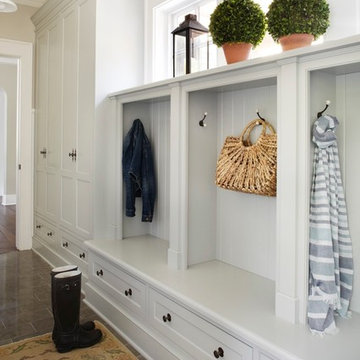
Fabulous galley style Mud Room featuring custom built in cabinetry painted in a Gustavian gray and fitted with iron pulls. A limestone floor, vintage style pendant lights and an antique rug infuse old world charm into this new construction space.
Interior Design: Molly Quinn Design
Architect: Hackley & Associates
Builder: Homes by James
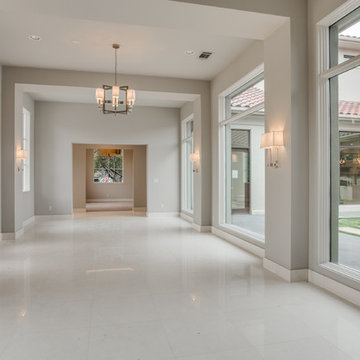
Entry
Modelo de distribuidor clásico renovado grande con paredes grises, suelo de piedra caliza, puerta doble, puerta metalizada y suelo blanco
Modelo de distribuidor clásico renovado grande con paredes grises, suelo de piedra caliza, puerta doble, puerta metalizada y suelo blanco
Conversion of a beautiful property originally a Country House hotel into a private home with contemporary extensions.
andrew marshall photography
Imagen de puerta principal actual grande con paredes verdes, suelo de piedra caliza, puerta doble y puerta negra
Imagen de puerta principal actual grande con paredes verdes, suelo de piedra caliza, puerta doble y puerta negra
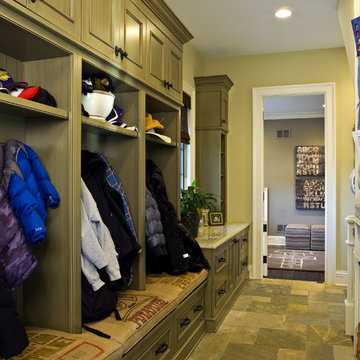
http://www.pickellbuilders.com. Cynthia Lynn photography.
Mud Room with Brookhaven Recessed Beaded Cabinet Doors and Lockers, golden white quartzite stone floors, and polished limegrass granite countertops.

When the sun goes down and the lights go on, this contemporary home comes to life, with expansive frameworks of glass revealing the restful interiors and impressive mountain views beyond.
Project Details // Now and Zen
Renovation, Paradise Valley, Arizona
Architecture: Drewett Works
Builder: Brimley Development
Interior Designer: Ownby Design
Photographer: Dino Tonn
Limestone (Demitasse) flooring and walls: Solstice Stone
Windows (Arcadia): Elevation Window & Door
https://www.drewettworks.com/now-and-zen/

Entry with pivot glass door
Ejemplo de puerta principal actual grande con paredes grises, suelo de piedra caliza, puerta pivotante, puerta de vidrio y suelo gris
Ejemplo de puerta principal actual grande con paredes grises, suelo de piedra caliza, puerta pivotante, puerta de vidrio y suelo gris
1.931 fotos de entradas con suelo de piedra caliza
1