1.450 fotos de entradas con papel pintado
Filtrar por
Presupuesto
Ordenar por:Popular hoy
1 - 20 de 1450 fotos

Ejemplo de hall blanco de tamaño medio con paredes blancas, puerta corredera, puerta de madera en tonos medios, suelo gris, papel pintado y papel pintado

Garderobenschrank in bestehender Nische aus weiß lackierter MDF-Platte. Offener Bereich Asteiche furniert.
Garderobenstange aus Edelstahl.
Schranktüren mit Tip-On (Push-to-open) , unten mit einen großen Schubkasten.

Foto de entrada minimalista con paredes blancas, suelo de cemento, suelo gris, papel pintado y papel pintado

Foto de vestíbulo posterior gris campestre pequeño con paredes grises, suelo de baldosas de terracota, puerta simple, puerta blanca, suelo multicolor, papel pintado y papel pintado

玄関は「離れ」的な和室とリビングをつなぐ渡り廊下の役割を持っています。玄関ポーチでベンチだったスノコは、和室前の縁側となっています。
Modelo de hall asiático con paredes blancas, puerta simple, puerta de madera en tonos medios, suelo marrón, suelo de madera en tonos medios, papel pintado y papel pintado
Modelo de hall asiático con paredes blancas, puerta simple, puerta de madera en tonos medios, suelo marrón, suelo de madera en tonos medios, papel pintado y papel pintado

Вешалка, шкаф и входная дверь в прихожей
Diseño de hall nórdico pequeño con paredes grises, suelo laminado, puerta simple, puerta blanca, suelo beige, papel pintado y papel pintado
Diseño de hall nórdico pequeño con paredes grises, suelo laminado, puerta simple, puerta blanca, suelo beige, papel pintado y papel pintado

Interior entry
Diseño de distribuidor tradicional renovado pequeño con paredes azules, puerta simple, puerta azul, suelo beige, papel pintado, papel pintado y suelo de madera en tonos medios
Diseño de distribuidor tradicional renovado pequeño con paredes azules, puerta simple, puerta azul, suelo beige, papel pintado, papel pintado y suelo de madera en tonos medios
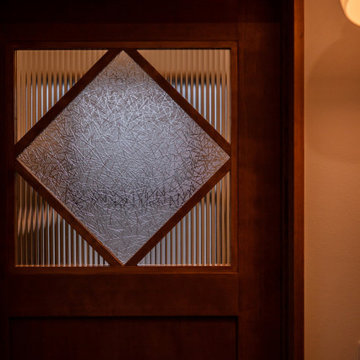
シュークロークへつながる製作建具には旧建物のレトロガラスを組み合わせて使用しています。
Foto de hall campestre con paredes blancas, suelo de baldosas de porcelana, puerta simple, puerta marrón, suelo gris, papel pintado y papel pintado
Foto de hall campestre con paredes blancas, suelo de baldosas de porcelana, puerta simple, puerta marrón, suelo gris, papel pintado y papel pintado
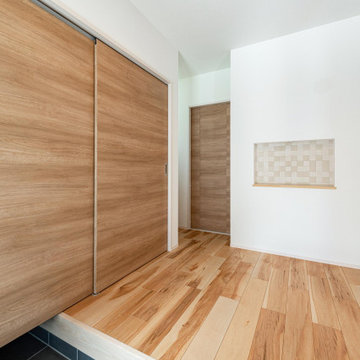
扉付きシューズクロークですっきり玄関。来客時は、扉を閉めておけば、収納内を見られることはありません。
Modelo de hall blanco con paredes blancas, suelo de madera clara, suelo marrón, papel pintado y papel pintado
Modelo de hall blanco con paredes blancas, suelo de madera clara, suelo marrón, papel pintado y papel pintado
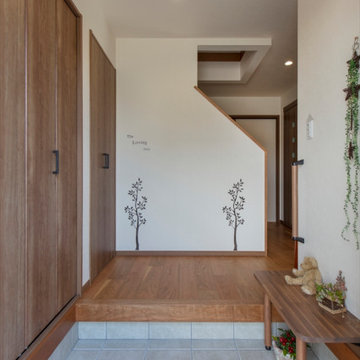
Diseño de hall blanco escandinavo con paredes blancas, suelo de baldosas de porcelana, puerta simple, puerta marrón, suelo gris, papel pintado y papel pintado
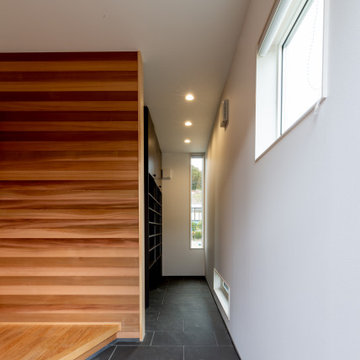
Modelo de hall grande con paredes blancas, suelo de baldosas de porcelana, puerta simple, puerta de madera en tonos medios, suelo negro, papel pintado y papel pintado
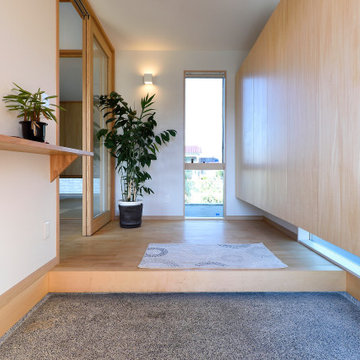
Imagen de hall de estilo zen con paredes blancas, suelo de madera en tonos medios, puerta simple, puerta de madera en tonos medios, suelo beige, papel pintado y papel pintado

Foto de hall contemporáneo grande con paredes beige, suelo de baldosas de porcelana, puerta simple, puerta gris, suelo gris, papel pintado y panelado
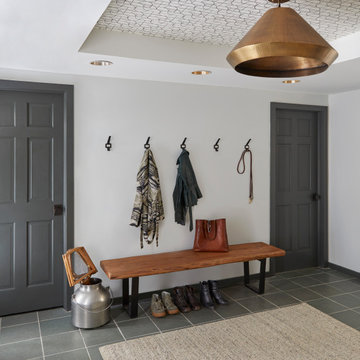
We wallpapered the ceiling and chose an oversized brass light fixture for a subdued drama in the front foyer of our clients' upstate New York lake house.

The perfect 'mudroom' for bayfront living providing storage in style.
Imagen de vestíbulo posterior costero de tamaño medio con paredes blancas, suelo de baldosas de porcelana, suelo blanco, papel pintado y machihembrado
Imagen de vestíbulo posterior costero de tamaño medio con paredes blancas, suelo de baldosas de porcelana, suelo blanco, papel pintado y machihembrado
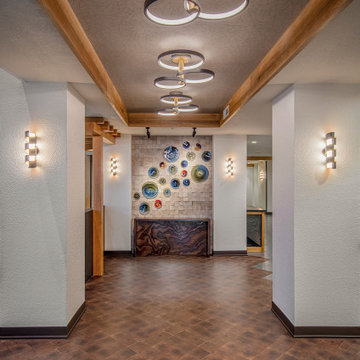
Imagen de entrada actual grande con suelo marrón, papel pintado, paredes blancas y suelo vinílico

This foyer is inviting and stylish. From the decorative accessories to the hand-painted ceiling, everything complements one another to create a grand entry. Visit our interior designers & home designer Dallas website for more details >>> https://dkorhome.com/project/modern-asian-inspired-interior-design/
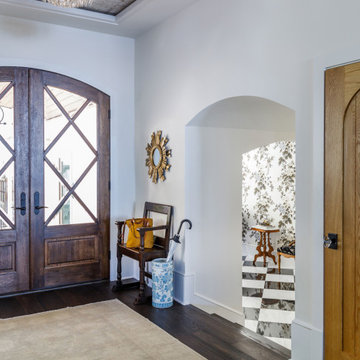
Photo: Jessie Preza Photography
Ejemplo de distribuidor mediterráneo con paredes blancas, suelo de madera oscura, puerta doble, puerta de madera oscura, suelo marrón y papel pintado
Ejemplo de distribuidor mediterráneo con paredes blancas, suelo de madera oscura, puerta doble, puerta de madera oscura, suelo marrón y papel pintado

Entry Foyer. Custom stone slab floor and pained wood wall paneling.
Foto de distribuidor clásico renovado de tamaño medio con paredes blancas, suelo de piedra caliza, suelo blanco, papel pintado y panelado
Foto de distribuidor clásico renovado de tamaño medio con paredes blancas, suelo de piedra caliza, suelo blanco, papel pintado y panelado

Shown here is a mix use of style to create a unique space. A repeat of stone is captured with a stone entry cabinet and use of texture is seen with a paneled wallpaper ceiling.
1.450 fotos de entradas con papel pintado
1