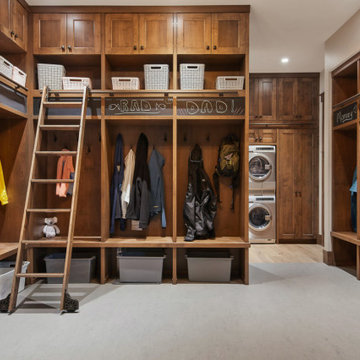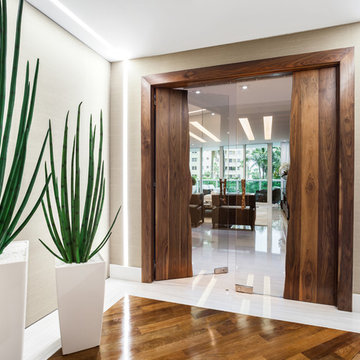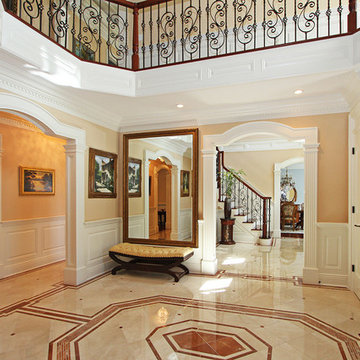297 fotos de entradas con suelo de linóleo
Filtrar por
Presupuesto
Ordenar por:Popular hoy
1 - 20 de 297 fotos
Artículo 1 de 2

CLOAKROOM / BOOTROOM. This imposing, red brick, Victorian villa has wonderful proportions, so we had a great skeleton to work with. Formally quite a dark house, we used a bright colour scheme, introduced new lighting and installed plantation shutters throughout. The brief was for it to be beautifully stylish at the same time as being somewhere the family can relax. We also converted part of the double garage into a music studio for the teenage boys - complete with sound proofing!
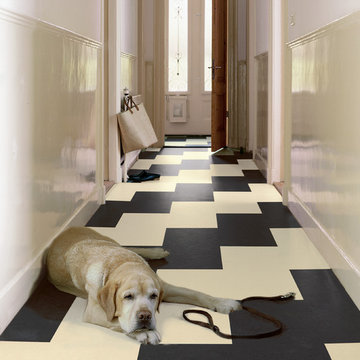
Colors: Hall Lava, Arabian Pearl
Ejemplo de hall clásico de tamaño medio con paredes blancas, suelo de linóleo, puerta blanca y puerta simple
Ejemplo de hall clásico de tamaño medio con paredes blancas, suelo de linóleo, puerta blanca y puerta simple
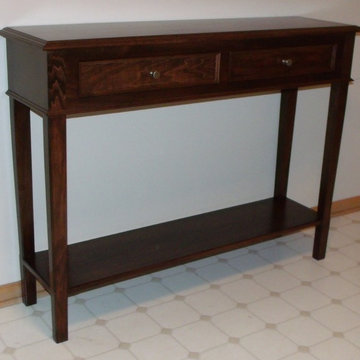
This is a solid poplar wood hall table custom built to a previous client's specifications.
Foto de hall tradicional con suelo de linóleo
Foto de hall tradicional con suelo de linóleo

This mudroom/laundry room was designed to accommodate all who reside within - cats included! This custom cabinet was designed to house the litter box. This remodel and addition was designed and built by Meadowlark Design+Build in Ann Arbor, Michigan. Photo credits Sean Carter
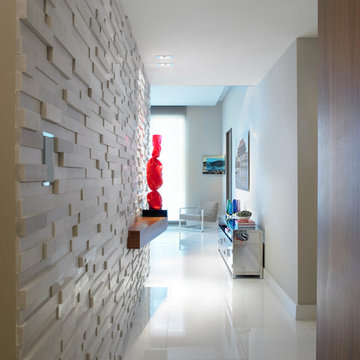
A textured wall in Split face white marble is installed piece by piece, conveying a sense of depth and dimension to the receiving area. Installed in the white marble wall is a custom-built hanging wood console supporting one of the homeowner's favorite art pieces. A recessed light is designed specially to highlight and announce the sculpture.

Mudroom area created in back corner of the kitchen from the deck. — at Wallingford, Seattle.
Diseño de vestíbulo posterior de estilo americano pequeño con paredes amarillas, suelo de linóleo, puerta simple, puerta de vidrio y suelo gris
Diseño de vestíbulo posterior de estilo americano pequeño con paredes amarillas, suelo de linóleo, puerta simple, puerta de vidrio y suelo gris
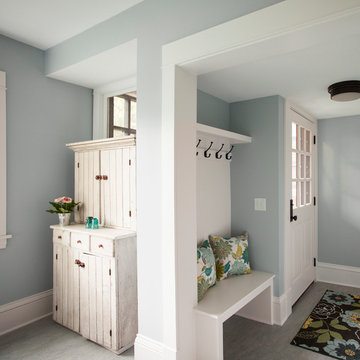
A clerestory window uncovered and restored during construction, and serves as a perfect recess for a family jelly cupboard. Non-original cabinets renovated to allow for bench and coat hooks next to the back entry door.
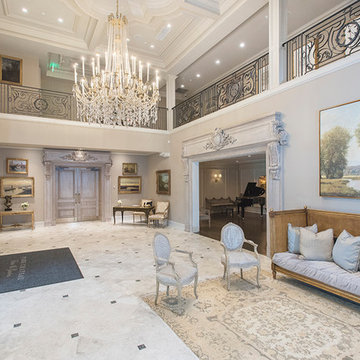
Diseño de puerta principal grande con paredes blancas, suelo de linóleo, puerta doble, puerta blanca y suelo beige
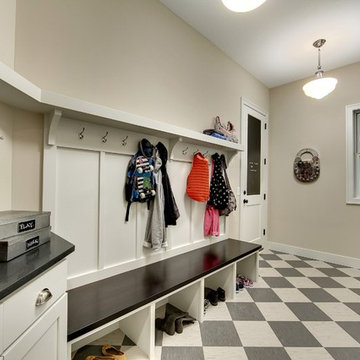
This mudroom of the garage has a built-in bench with hooks and cubbies for boots and shoes. Vintage grey and white checkerboard floor.
Photography by Spacecrafting
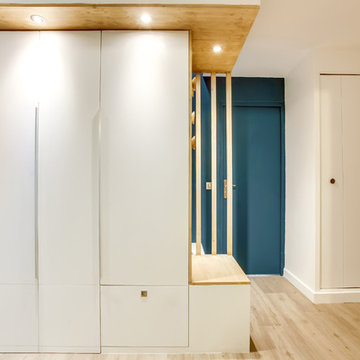
Création d'un meuble d'entrée sur mesure
Photographie : Marine Pinard Shoootin
Modelo de distribuidor actual de tamaño medio con paredes azules y suelo de linóleo
Modelo de distribuidor actual de tamaño medio con paredes azules y suelo de linóleo
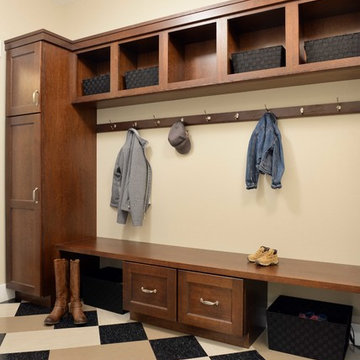
Robb Siverson Photography
Foto de vestíbulo posterior de estilo americano grande con paredes beige y suelo de linóleo
Foto de vestíbulo posterior de estilo americano grande con paredes beige y suelo de linóleo
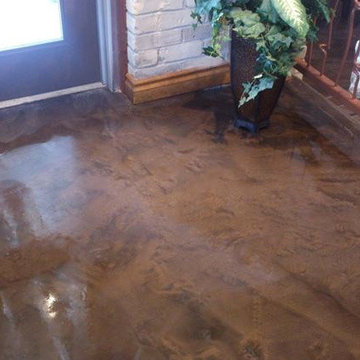
Imagen de puerta principal de tamaño medio con paredes blancas, suelo de linóleo, puerta simple y puerta de madera oscura
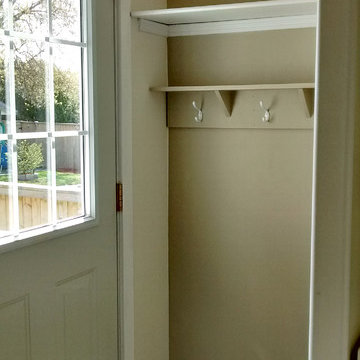
Rear entry with country styled shelving and trim
Foto de entrada de estilo americano pequeña con paredes beige, suelo de linóleo y puerta blanca
Foto de entrada de estilo americano pequeña con paredes beige, suelo de linóleo y puerta blanca
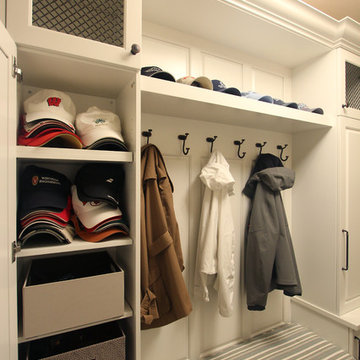
Foto de vestíbulo posterior tradicional pequeño con paredes beige, suelo de linóleo, puerta simple, puerta blanca y suelo beige
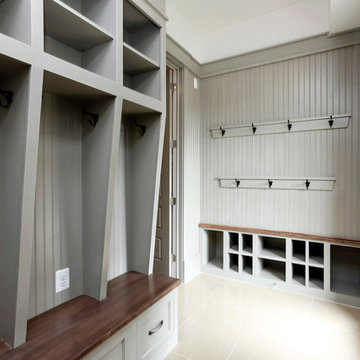
Imagen de vestíbulo posterior clásico de tamaño medio con paredes grises, puerta simple, puerta de vidrio y suelo de linóleo
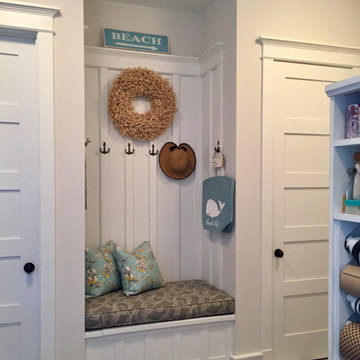
Diseño de vestíbulo posterior marinero de tamaño medio con paredes grises, suelo de linóleo y suelo multicolor
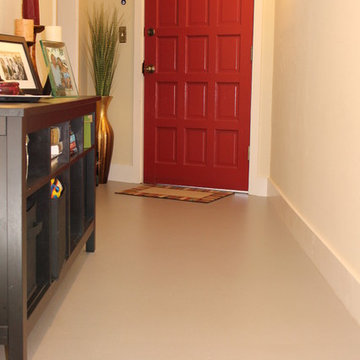
Imagen de puerta principal contemporánea de tamaño medio con paredes beige, suelo de linóleo, puerta simple y puerta roja
297 fotos de entradas con suelo de linóleo
1
