436 fotos de entradas con paredes metalizadas
Filtrar por
Presupuesto
Ordenar por:Popular hoy
1 - 20 de 436 fotos
Artículo 1 de 2

A compact entryway in downtown Brooklyn was in need of some love (and storage!). A geometric wallpaper was added to one wall to bring in some zing, with wooden coat hooks of multiple sizes at adult and kid levels. A small console table allows for additional storage within the space, and a stool provides a place to sit and change shoes.
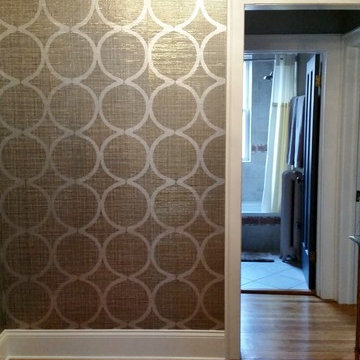
gray ceiling in foyer, metallic blue and silver grass cloth with gold crystal flush mount light
Diseño de distribuidor actual pequeño con paredes metalizadas y suelo de madera en tonos medios
Diseño de distribuidor actual pequeño con paredes metalizadas y suelo de madera en tonos medios

This entryway features a custom designed front door,hand applied silver glitter ceiling, natural stone tile walls, and wallpapered niches. Interior Design by Carlene Zeches, Z Interior Decorations. Photography by Randall Perry Photography
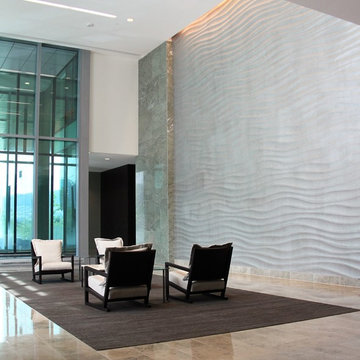
Byron Skoretz
Ejemplo de entrada moderna extra grande con paredes metalizadas y suelo de mármol
Ejemplo de entrada moderna extra grande con paredes metalizadas y suelo de mármol
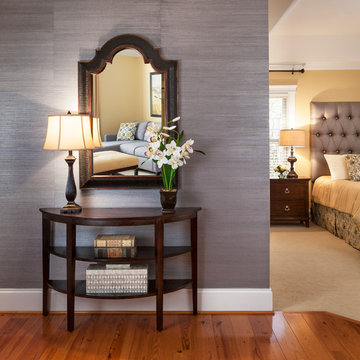
Our clients wanted to create a luxurious retreat suite. The suite includes a very large bedroom, a sitting room, and an entryway/foyer. With neutral colors and a few dramatic design elements we were able to create a relaxed classic style with a twist.

Interior Designer Jacques Saint Dizier
Landscape Architect Dustin Moore of Strata
while with Suzman Cole Design Associates
Frank Paul Perez, Red Lily Studios

Shelly, hired me, to add some finishing touches. Everything, she tried seemed to demure for this dramatic home, but it can be scary and one may not know where to start. take a look at the before's and travel along as we take a lovely home to a spectacular home!
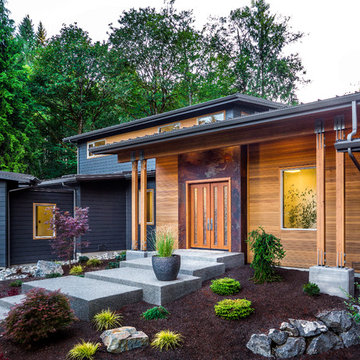
Matthew Gallant
Imagen de puerta principal contemporánea con paredes metalizadas, suelo de cemento, puerta doble y puerta de madera en tonos medios
Imagen de puerta principal contemporánea con paredes metalizadas, suelo de cemento, puerta doble y puerta de madera en tonos medios
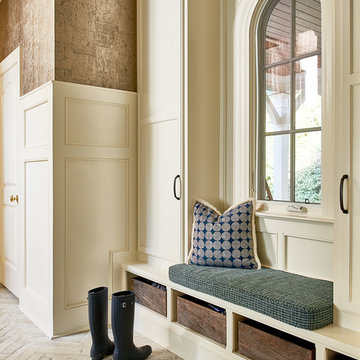
Dustin Peck Photography
Modelo de vestíbulo posterior tradicional con paredes metalizadas y suelo beige
Modelo de vestíbulo posterior tradicional con paredes metalizadas y suelo beige

Foto de distribuidor actual pequeño con paredes metalizadas, suelo de madera oscura, suelo marrón y papel pintado
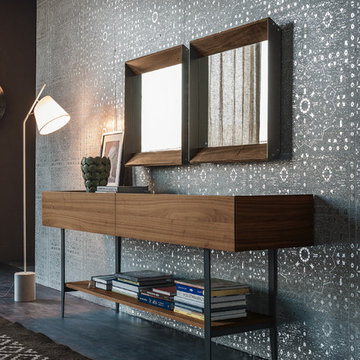
Designed by Alessio Bassan for Cattelan Italia, Horizon Sideboard / Console Table is idyllic with style and storage. Manufactured in Italy, Horizon Sideboard features an easy-to-customize structure serving as an utterly useful piece of furniture in any setting.
Horizon Sideboard / Console Table is available in four sizes and two heights with top in graphite painted acid etched extra clear glass and graphite lacquered steel base. Featuring Canaletto walnut or burned oak drawers, Horizon's high versions also incorporate a lower shelf.
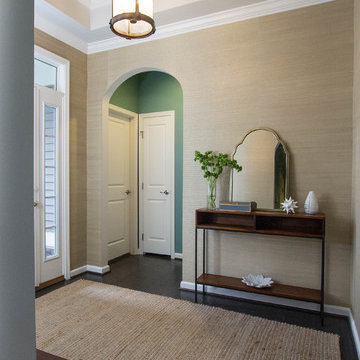
These clients hired us to add warmth and personality to their builder home. The fell in love with the layout and main level master bedroom, but found the home lacked personality and style. They hired us, with the caveat that they knew what they didn't like, but weren't sure exactly what they wanted. They were challenged by the narrow layout for the family room. They wanted to ensure that the fireplace remained the focal point of the space, while giving them a comfortable space for TV watching. They wanted an eating area that expanded for holiday entertaining. They were also challenged by the fact that they own two large dogs who are like their children.
The entry is very important. It's the first space guests see. This one is subtly dramatic and very elegant. We added a grasscloth wallpaper on the walls and painted the tray ceiling a navy blue. The hallway to the guest room was painted a contrasting glue green. A rustic, woven rugs adds to the texture. A simple console is simply accessorized.
Our first challenge was to tackle the layout. The family room space was extremely narrow. We custom designed a sectional that defined the family room space, separating it from the kitchen and eating area. A large area rug further defined the space. The large great room lacked personality and the fireplace stone seemed to get lost. To combat this, we added white washed wood planks to the entire vaulted ceiling, adding texture and creating drama. We kept the walls a soft white to ensure the ceiling and fireplace really stand out. To help offset the ceiling, we added drama with beautiful, rustic, over-sized lighting fixtures. An expandable dining table is as comfortable for two as it is for ten. Pet-friendly fabrics and finishes were used throughout the design. Rustic accessories create a rustic, finished look.
Liz Ernest Photography
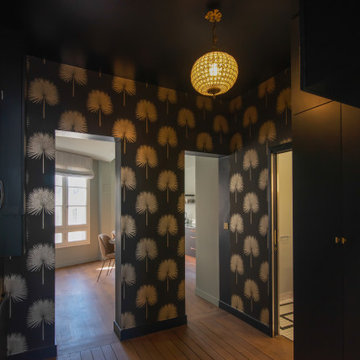
Modelo de distribuidor clásico de tamaño medio con paredes metalizadas, suelo de madera oscura, puerta negra, suelo marrón y papel pintado
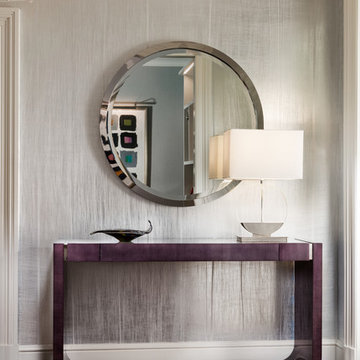
Sargent Photography
J/Howard Design Inc
Diseño de hall contemporáneo pequeño con paredes metalizadas, suelo de madera oscura, puerta simple, puerta blanca y suelo marrón
Diseño de hall contemporáneo pequeño con paredes metalizadas, suelo de madera oscura, puerta simple, puerta blanca y suelo marrón
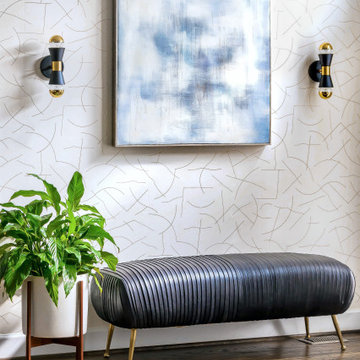
We added wallpaper, wall sconces, and a beautiful, practical bench in the entryway.
Modelo de distribuidor contemporáneo de tamaño medio con paredes metalizadas, suelo de madera oscura, suelo marrón y papel pintado
Modelo de distribuidor contemporáneo de tamaño medio con paredes metalizadas, suelo de madera oscura, suelo marrón y papel pintado
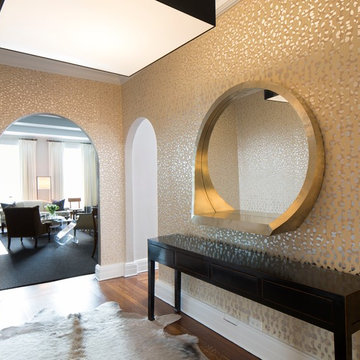
Living room custom wall unite. Photo by Sigurjón Gudjónsson
Imagen de distribuidor actual de tamaño medio con paredes metalizadas y suelo de madera en tonos medios
Imagen de distribuidor actual de tamaño medio con paredes metalizadas y suelo de madera en tonos medios
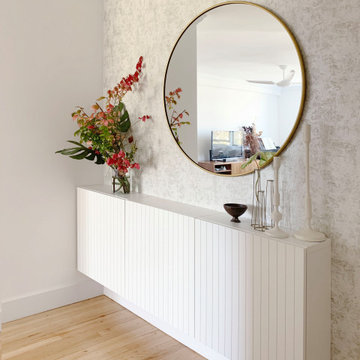
Foto de distribuidor escandinavo pequeño con paredes metalizadas, suelo de madera clara y suelo beige
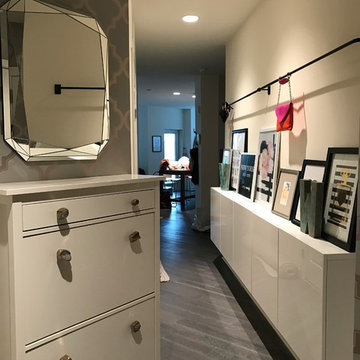
Ejemplo de distribuidor minimalista de tamaño medio con paredes metalizadas, suelo de madera en tonos medios, puerta simple y puerta blanca
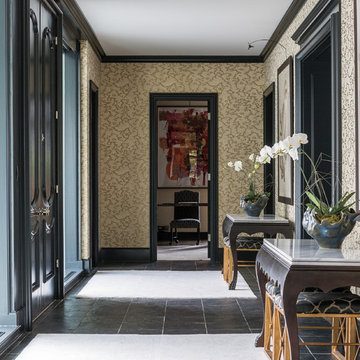
Entry hall maintained the existing slate tile floor and the existing trim.
Photos: Aaron Leimkuehler
Foto de hall clásico renovado grande con paredes metalizadas, suelo de pizarra, puerta doble y puerta negra
Foto de hall clásico renovado grande con paredes metalizadas, suelo de pizarra, puerta doble y puerta negra
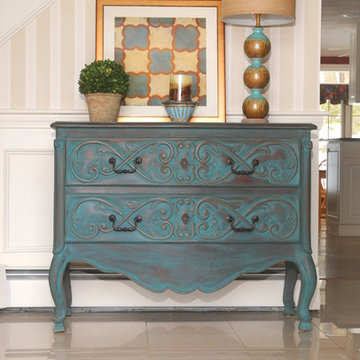
Linda Holt
A small entry gets impact with a hand painted teal colored chest, a contemporary art print and turquoise and brown table lamp.
Ejemplo de entrada ecléctica pequeña con paredes metalizadas y suelo de baldosas de porcelana
Ejemplo de entrada ecléctica pequeña con paredes metalizadas y suelo de baldosas de porcelana
436 fotos de entradas con paredes metalizadas
1