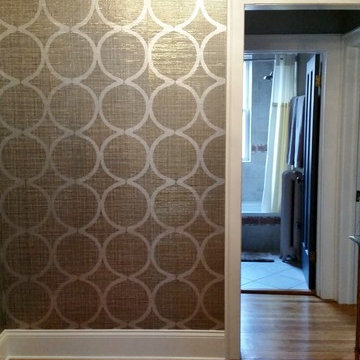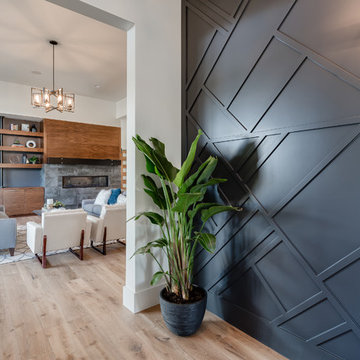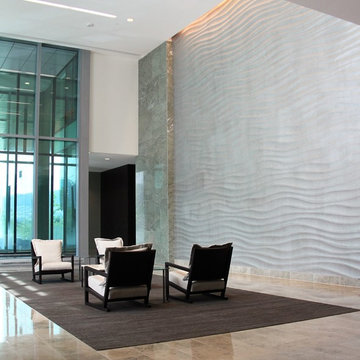1.594 fotos de entradas con paredes negras y paredes metalizadas
Filtrar por
Presupuesto
Ordenar por:Popular hoy
1 - 20 de 1594 fotos
Artículo 1 de 3

Foto de puerta principal actual de tamaño medio con paredes negras, suelo de baldosas de porcelana, puerta pivotante, puerta negra y suelo beige

A compact entryway in downtown Brooklyn was in need of some love (and storage!). A geometric wallpaper was added to one wall to bring in some zing, with wooden coat hooks of multiple sizes at adult and kid levels. A small console table allows for additional storage within the space, and a stool provides a place to sit and change shoes.

The Balanced House was initially designed to investigate simple modular architecture which responded to the ruggedness of its Australian landscape setting.
This dictated elevating the house above natural ground through the construction of a precast concrete base to accentuate the rise and fall of the landscape. The concrete base is then complimented with the sharp lines of Linelong metal cladding and provides a deliberate contrast to the soft landscapes that surround the property.

Mudrooms are practical entryway spaces that serve as a buffer between the outdoors and the main living areas of a home. Typically located near the front or back door, mudrooms are designed to keep the mess of the outside world at bay.
These spaces often feature built-in storage for coats, shoes, and accessories, helping to maintain a tidy and organized home. Durable flooring materials, such as tile or easy-to-clean surfaces, are common in mudrooms to withstand dirt and moisture.
Additionally, mudrooms may include benches or cubbies for convenient seating and storage of bags or backpacks. With hooks for hanging outerwear and perhaps a small sink for quick cleanups, mudrooms efficiently balance functionality with the demands of an active household, providing an essential transitional space in the home.

Foto de puerta principal contemporánea grande con paredes negras, suelo de cemento, puerta simple, puerta negra y boiserie

This beautiful foyer is filled with different patterns and textures.
Diseño de distribuidor contemporáneo de tamaño medio con paredes negras, suelo vinílico, puerta doble, puerta negra y suelo marrón
Diseño de distribuidor contemporáneo de tamaño medio con paredes negras, suelo vinílico, puerta doble, puerta negra y suelo marrón

LINEIKA Design Bureau | Светлый интерьер прихожей в стиле минимализм в Санкт-Петербурге. В дизайне подобраны удачные сочетания керамогранита под мрамор, стен графитового цвета, черные вставки на потолке. Освещение встроенного типа, трековые светильники, встроенные светильники, светодиодные ленты. Распашная стеклянная перегородка в потолок ведет в гардеробную. Встроенный шкаф графитового цвета в потолок с местом для верхней одежды, обуви, обувных принадлежностей.

Imagen de hall clásico renovado de tamaño medio con paredes negras, suelo de madera en tonos medios, puerta simple, puerta blanca y suelo beige

Diseño de distribuidor tradicional renovado grande con paredes negras, suelo de madera oscura, puerta simple, puerta negra y suelo marrón

The home is able to take full advantage of views with the use of Glo’s A7 triple pane windows and doors. The energy-efficient series boasts triple pane glazing, a larger thermal break, high-performance spacers, and multiple air-seals. The large picture windows frame the landscape while maintaining comfortable interior temperatures year-round. The strategically placed operable windows throughout the residence offer cross-ventilation and a visual connection to the sweeping views of Utah. The modern hardware and color selection of the windows are not only aesthetically exceptional, but remain true to the mid-century modern design.

gray ceiling in foyer, metallic blue and silver grass cloth with gold crystal flush mount light
Diseño de distribuidor actual pequeño con paredes metalizadas y suelo de madera en tonos medios
Diseño de distribuidor actual pequeño con paredes metalizadas y suelo de madera en tonos medios

Ron Rosenzweig
Modelo de puerta principal actual de tamaño medio con paredes negras, puerta simple, puerta blanca y suelo marrón
Modelo de puerta principal actual de tamaño medio con paredes negras, puerta simple, puerta blanca y suelo marrón

Sunny Daze Photography
Foto de distribuidor moderno con paredes negras, suelo de madera clara, puerta simple y puerta de madera oscura
Foto de distribuidor moderno con paredes negras, suelo de madera clara, puerta simple y puerta de madera oscura

The entry leads to an open plan parlor floor. with adjacent living room at the front, dining in the middle and open kitchen in the back of the house.. One hidden surprise is the paneled door that opens to reveal a tiny guest bath under the existing staircase. Executive Saarinen arm chairs from are reupholstered in a shiny Knoll 'Tryst' fabric which adds texture and compliments the black lacquer mushroom 1970's table and shiny silver frame of the large round mirror.
Photo: Ward Roberts

This ski room is functional providing ample room for storage.
Foto de vestíbulo posterior rústico grande con paredes negras, suelo de baldosas de cerámica, puerta simple, puerta de madera oscura y suelo beige
Foto de vestíbulo posterior rústico grande con paredes negras, suelo de baldosas de cerámica, puerta simple, puerta de madera oscura y suelo beige

This entryway features a custom designed front door,hand applied silver glitter ceiling, natural stone tile walls, and wallpapered niches. Interior Design by Carlene Zeches, Z Interior Decorations. Photography by Randall Perry Photography

Modelo de hall contemporáneo de tamaño medio con paredes negras, puerta simple, puerta amarilla, suelo gris y ladrillo

Diseño de vestíbulo posterior clásico renovado con paredes negras y suelo negro

Leona Mozes Photography for Lakeshore Construction
Imagen de vestíbulo posterior actual extra grande con suelo de pizarra y paredes negras
Imagen de vestíbulo posterior actual extra grande con suelo de pizarra y paredes negras

Byron Skoretz
Ejemplo de entrada moderna extra grande con paredes metalizadas y suelo de mármol
Ejemplo de entrada moderna extra grande con paredes metalizadas y suelo de mármol
1.594 fotos de entradas con paredes negras y paredes metalizadas
1