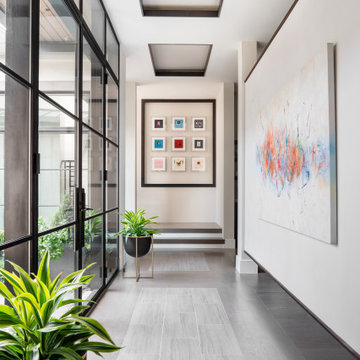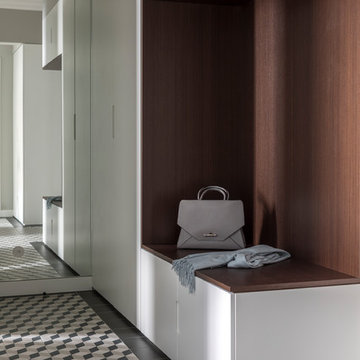3.274 fotos de entradas con suelo multicolor
Filtrar por
Presupuesto
Ordenar por:Popular hoy
1 - 20 de 3274 fotos
Artículo 1 de 2

Mudroom featuring hickory cabinetry, mosaic tile flooring, black shiplap, wall hooks, and gold light fixtures.
Diseño de vestíbulo posterior de estilo de casa de campo grande con paredes beige, suelo de baldosas de porcelana, suelo multicolor y machihembrado
Diseño de vestíbulo posterior de estilo de casa de campo grande con paredes beige, suelo de baldosas de porcelana, suelo multicolor y machihembrado

New mudroom to keep all things organized!
Modelo de vestíbulo posterior tradicional con paredes grises, suelo vinílico y suelo multicolor
Modelo de vestíbulo posterior tradicional con paredes grises, suelo vinílico y suelo multicolor
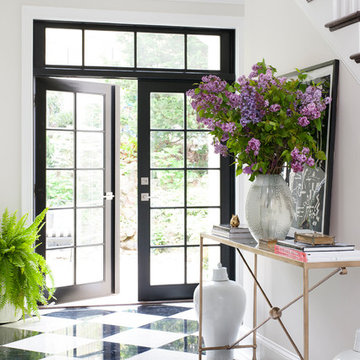
A Bernhardt console sits pretty atop the high contrast black and white floors in this DC entrance.
Diseño de distribuidor tradicional renovado con paredes blancas, suelo de mármol y suelo multicolor
Diseño de distribuidor tradicional renovado con paredes blancas, suelo de mármol y suelo multicolor
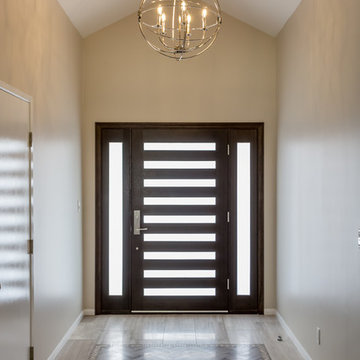
Entry way to home with high ceilings and a glass paneled wooden door.
Modelo de distribuidor tradicional renovado de tamaño medio con paredes beige, suelo de baldosas de porcelana, puerta simple, puerta de madera oscura y suelo multicolor
Modelo de distribuidor tradicional renovado de tamaño medio con paredes beige, suelo de baldosas de porcelana, puerta simple, puerta de madera oscura y suelo multicolor
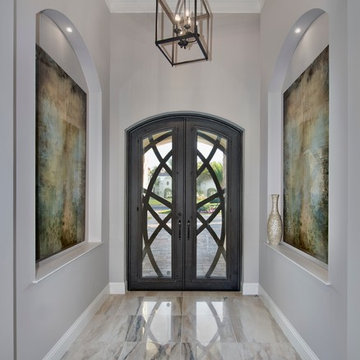
Ejemplo de hall mediterráneo de tamaño medio con paredes beige, puerta doble, puerta de vidrio y suelo multicolor

Foto de vestíbulo posterior tradicional de tamaño medio con paredes blancas, suelo de baldosas de porcelana, puerta simple, puerta azul y suelo multicolor
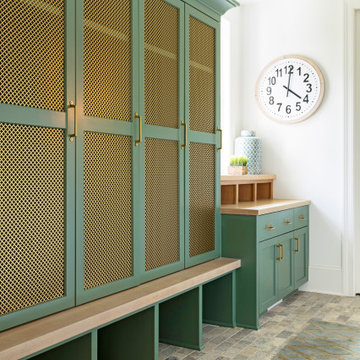
Foto de vestíbulo posterior tradicional renovado con paredes blancas y suelo multicolor
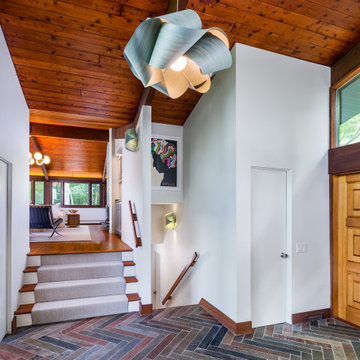
Ejemplo de distribuidor retro con paredes blancas, puerta doble, puerta de madera clara, suelo multicolor y vigas vistas
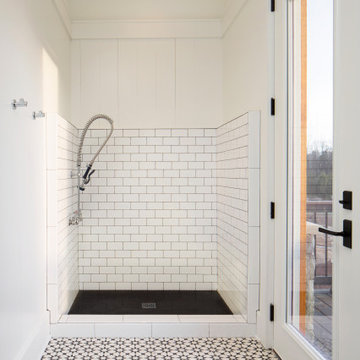
When planning this custom residence, the owners had a clear vision – to create an inviting home for their family, with plenty of opportunities to entertain, play, and relax and unwind. They asked for an interior that was approachable and rugged, with an aesthetic that would stand the test of time. Amy Carman Design was tasked with designing all of the millwork, custom cabinetry and interior architecture throughout, including a private theater, lower level bar, game room and a sport court. A materials palette of reclaimed barn wood, gray-washed oak, natural stone, black windows, handmade and vintage-inspired tile, and a mix of white and stained woodwork help set the stage for the furnishings. This down-to-earth vibe carries through to every piece of furniture, artwork, light fixture and textile in the home, creating an overall sense of warmth and authenticity.
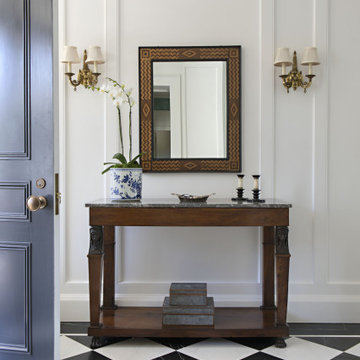
Imagen de hall clásico de tamaño medio con paredes blancas, puerta simple, puerta negra y suelo multicolor
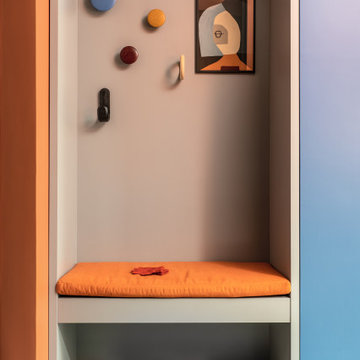
Imagen de hall actual grande con parades naranjas, suelo de baldosas de cerámica y suelo multicolor

The architecture of this mid-century ranch in Portland’s West Hills oozes modernism’s core values. We wanted to focus on areas of the home that didn’t maximize the architectural beauty. The Client—a family of three, with Lucy the Great Dane, wanted to improve what was existing and update the kitchen and Jack and Jill Bathrooms, add some cool storage solutions and generally revamp the house.
We totally reimagined the entry to provide a “wow” moment for all to enjoy whilst entering the property. A giant pivot door was used to replace the dated solid wood door and side light.
We designed and built new open cabinetry in the kitchen allowing for more light in what was a dark spot. The kitchen got a makeover by reconfiguring the key elements and new concrete flooring, new stove, hood, bar, counter top, and a new lighting plan.
Our work on the Humphrey House was featured in Dwell Magazine.

Free ebook, Creating the Ideal Kitchen. DOWNLOAD NOW
We went with a minimalist, clean, industrial look that feels light, bright and airy. The island is a dark charcoal with cool undertones that coordinates with the cabinetry and transom work in both the neighboring mudroom and breakfast area. White subway tile, quartz countertops, white enamel pendants and gold fixtures complete the update. The ends of the island are shiplap material that is also used on the fireplace in the next room.
In the new mudroom, we used a fun porcelain tile on the floor to get a pop of pattern, and walnut accents add some warmth. Each child has their own cubby, and there is a spot for shoes below a long bench. Open shelving with spots for baskets provides additional storage for the room.
Designed by: Susan Klimala, CKBD
Photography by: LOMA Studios
For more information on kitchen and bath design ideas go to: www.kitchenstudio-ge.com
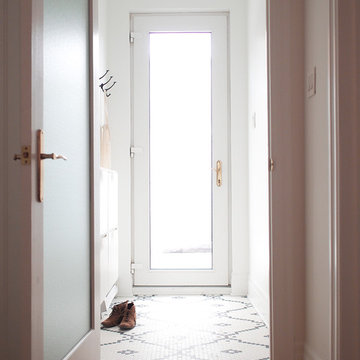
Photo: Elene Levasseur
Imagen de vestíbulo tradicional pequeño con paredes blancas, suelo de baldosas de porcelana, puerta simple, puerta blanca y suelo multicolor
Imagen de vestíbulo tradicional pequeño con paredes blancas, suelo de baldosas de porcelana, puerta simple, puerta blanca y suelo multicolor

Chris Snook
Diseño de puerta principal clásica de tamaño medio con paredes blancas, suelo de baldosas de cerámica, puerta simple, puerta verde y suelo multicolor
Diseño de puerta principal clásica de tamaño medio con paredes blancas, suelo de baldosas de cerámica, puerta simple, puerta verde y suelo multicolor

Ejemplo de vestíbulo posterior campestre con paredes blancas, puerta simple, puerta de vidrio y suelo multicolor

Added cabinetry for each of the family members and created areas above for added storage.
Patterned porcelain tiles were selected to add warmth and a traditional touch that blended well with the wood floor.
3.274 fotos de entradas con suelo multicolor
1

