643 fotos de entradas con suelo de baldosas de cerámica y suelo multicolor
Filtrar por
Presupuesto
Ordenar por:Popular hoy
1 - 20 de 643 fotos
Artículo 1 de 3

Modelo de puerta principal actual pequeña con paredes grises, suelo de baldosas de cerámica, puerta gris y suelo multicolor

Hallway of New England style house with light grey floor tiles, red front door and timber ceiling.
Ejemplo de puerta principal campestre de tamaño medio con paredes blancas, suelo de baldosas de cerámica, puerta simple, puerta roja y suelo multicolor
Ejemplo de puerta principal campestre de tamaño medio con paredes blancas, suelo de baldosas de cerámica, puerta simple, puerta roja y suelo multicolor
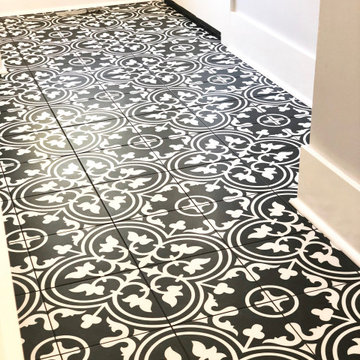
Beautiful detail of mudroom floor tile
Modelo de vestíbulo posterior clásico de tamaño medio con paredes grises, suelo de baldosas de cerámica y suelo multicolor
Modelo de vestíbulo posterior clásico de tamaño medio con paredes grises, suelo de baldosas de cerámica y suelo multicolor
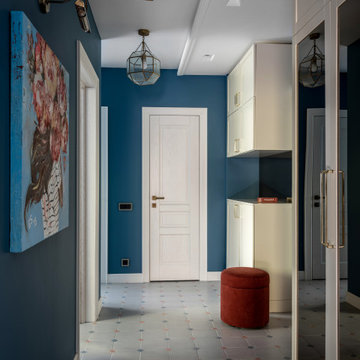
Foto de hall actual pequeño con paredes azules, suelo de baldosas de cerámica, suelo multicolor, puerta simple y puerta blanca
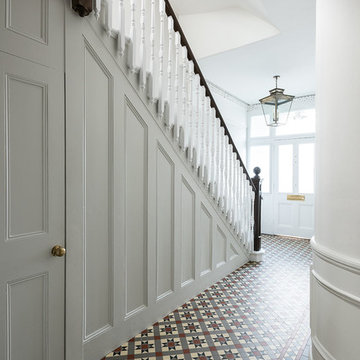
Foto de entrada tradicional de tamaño medio con paredes blancas, suelo de baldosas de cerámica y suelo multicolor
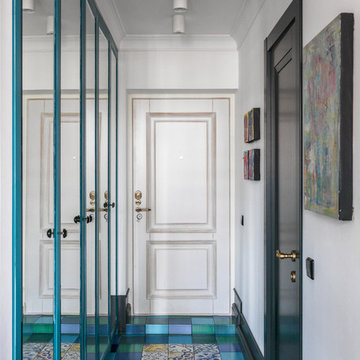
Imagen de puerta principal ecléctica con paredes blancas, puerta simple, puerta blanca, suelo multicolor y suelo de baldosas de cerámica
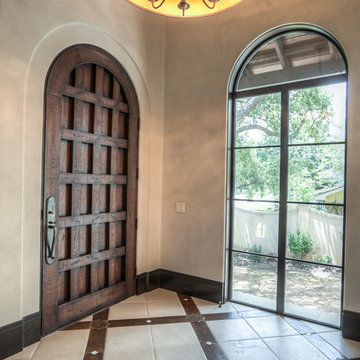
Modelo de distribuidor mediterráneo de tamaño medio con paredes beige, suelo de baldosas de cerámica, puerta simple, puerta de madera oscura y suelo multicolor
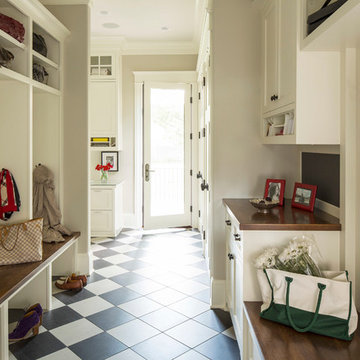
Martha O'Hara Interiors, Interior Design | Kyle Hunt & Partners, Builder | Mike Sharratt, Architect | Troy Thies, Photography | Shannon Gale, Photo Styling

The mudroom has a tile floor to handle the mess of an entry, custom builtin bench and cubbies for storage, and a double farmhouse style sink mounted low for the little guys. Sink and fixtures by Kohler and lighting by Feiss.
Photo credit: Aaron Bunse of a2theb.com

This mudroom entrance from the garage is the perfect place for the family to organize their daily belongings and shoes.
Imagen de vestíbulo posterior tradicional grande con paredes blancas, suelo de baldosas de cerámica, puerta simple, puerta roja y suelo multicolor
Imagen de vestíbulo posterior tradicional grande con paredes blancas, suelo de baldosas de cerámica, puerta simple, puerta roja y suelo multicolor
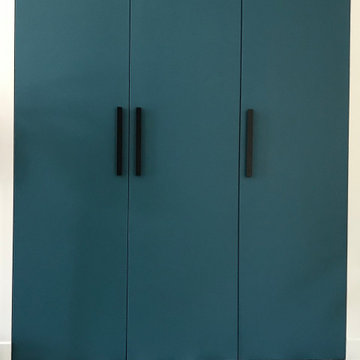
Projet de rénovation intégrale d'une maison. Accompagnement pour la sélection de l'ensemble des revêtements et couleur afin de donner un nouveau visage et lumière à chaque pièce. L'envie des motifs classiques et géométriques se marient parfaitement bien avec les camaïeux des bleus et pastel. Le sol en hexagone tricolore dans le gris et rose pâle de la cuisine est contrasté avec les matériaux nobles et naturels tels que le granit noir du Zimbabwe, l'acajou, les façades blanches et la structure en métal noire de la verrière.
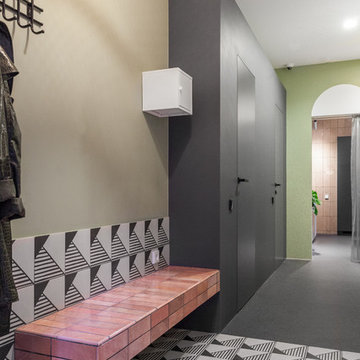
фотограф Полина Полудкина
Imagen de hall contemporáneo con suelo de baldosas de cerámica, paredes beige y suelo multicolor
Imagen de hall contemporáneo con suelo de baldosas de cerámica, paredes beige y suelo multicolor
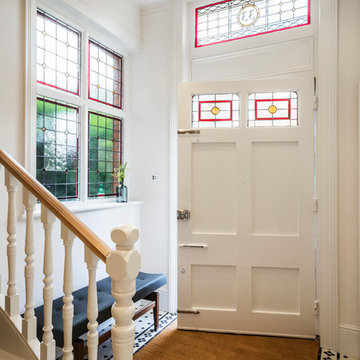
Although the existing entrance hallway was a good size it lacked character. To address this the stained glass in the fan light window above the front door and side window was reinstated, in a bespoke design, bringing light, colour and texture into the hallway.
The original tiled floor had long been removed so a period style crisp black and white tile with a border pattern was specified. This immediately visually increased the size and lightness of the hall area.
Nigel Tyas were commissioned to produce a dramatic copper and glass pendant light in the stairwell that hung from the top floor ceiling down to the ground floor, giving a visual connection and really creating a wow factor.
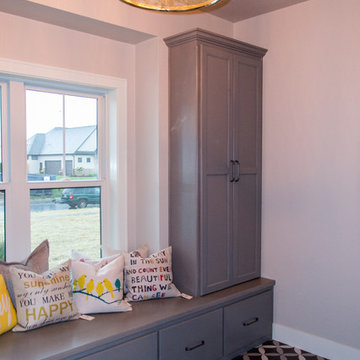
Flooring: Inspired Spaces, Elite Tile
Lockers: Light Gray Stain
Decorative Pillows: Inspired Spaces
Lighting: Inspired Spaces
Imagen de vestíbulo posterior de estilo de casa de campo de tamaño medio con paredes grises, suelo multicolor y suelo de baldosas de cerámica
Imagen de vestíbulo posterior de estilo de casa de campo de tamaño medio con paredes grises, suelo multicolor y suelo de baldosas de cerámica
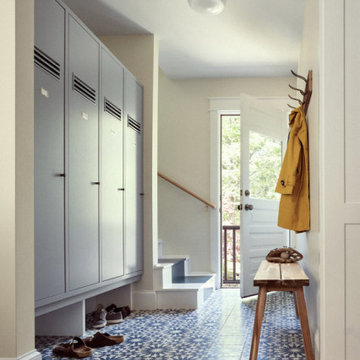
This Maine-architect renovated home features lockers as a storage solution in the entryway with a blue-designed ceramic tile floor.
Modelo de vestíbulo posterior contemporáneo con suelo de baldosas de cerámica, suelo multicolor, puerta simple y puerta blanca
Modelo de vestíbulo posterior contemporáneo con suelo de baldosas de cerámica, suelo multicolor, puerta simple y puerta blanca
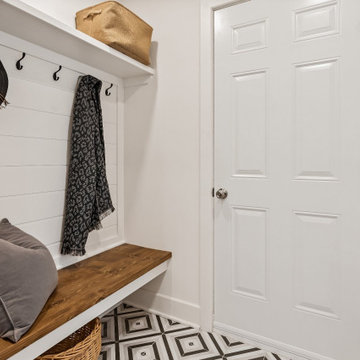
Love this mudroom! It is so convenient if you have kids because they can sit down and pull off their boots in the wintertime and there are ceramic tiles on the floor so cleaning up is easy!
This property was beautifully renovated and sold shortly after it was listed. We brought in all the furniture and accessories which gave some life to what would have been only empty rooms.
If you are thinking about listing your home in the Montreal area, give us a call. 514-222-5553. The Quebec real estate market has never been so hot. We can help you to get your home ready so it can look the best it possibly can!

This charming 2-story craftsman style home includes a welcoming front porch, lofty 10’ ceilings, a 2-car front load garage, and two additional bedrooms and a loft on the 2nd level. To the front of the home is a convenient dining room the ceiling is accented by a decorative beam detail. Stylish hardwood flooring extends to the main living areas. The kitchen opens to the breakfast area and includes quartz countertops with tile backsplash, crown molding, and attractive cabinetry. The great room includes a cozy 2 story gas fireplace featuring stone surround and box beam mantel. The sunny great room also provides sliding glass door access to the screened in deck. The owner’s suite with elegant tray ceiling includes a private bathroom with double bowl vanity, 5’ tile shower, and oversized closet.
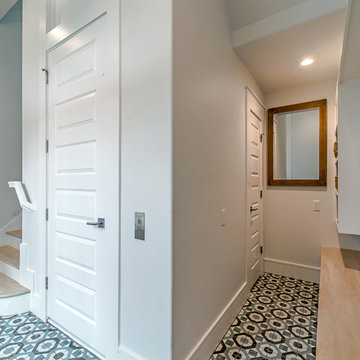
Ejemplo de vestíbulo costero de tamaño medio con paredes grises, suelo de baldosas de cerámica, puerta doble, puerta blanca y suelo multicolor
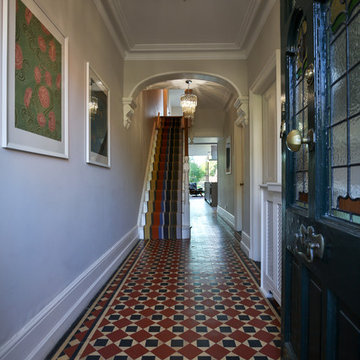
Imagen de hall tradicional grande con paredes beige, suelo de baldosas de cerámica, puerta simple, puerta azul y suelo multicolor
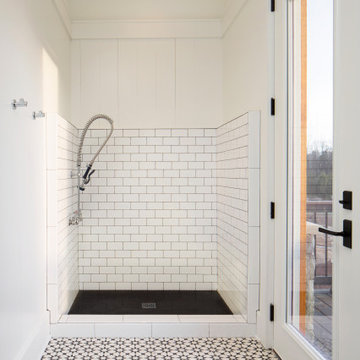
When planning this custom residence, the owners had a clear vision – to create an inviting home for their family, with plenty of opportunities to entertain, play, and relax and unwind. They asked for an interior that was approachable and rugged, with an aesthetic that would stand the test of time. Amy Carman Design was tasked with designing all of the millwork, custom cabinetry and interior architecture throughout, including a private theater, lower level bar, game room and a sport court. A materials palette of reclaimed barn wood, gray-washed oak, natural stone, black windows, handmade and vintage-inspired tile, and a mix of white and stained woodwork help set the stage for the furnishings. This down-to-earth vibe carries through to every piece of furniture, artwork, light fixture and textile in the home, creating an overall sense of warmth and authenticity.
643 fotos de entradas con suelo de baldosas de cerámica y suelo multicolor
1