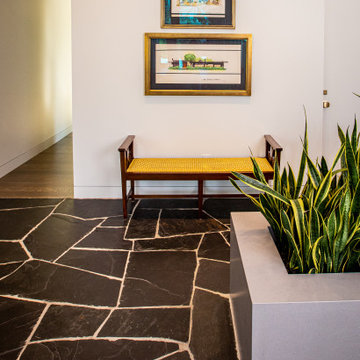5.220 fotos de entradas con suelo negro y suelo multicolor
Filtrar por
Presupuesto
Ordenar por:Popular hoy
1 - 20 de 5220 fotos
Artículo 1 de 3

Modelo de puerta principal actual pequeña con paredes grises, suelo de baldosas de cerámica, puerta gris y suelo multicolor

A mudroom equipped with benches, coat hooks and ample storage is as welcoming as it is practical. It provides the room to take a seat, pull off your shoes and (maybe the best part) organize everything that comes through the door.

Mudroom
Foto de vestíbulo posterior tradicional renovado de tamaño medio con paredes blancas, suelo de baldosas de cerámica, puerta simple, puerta negra y suelo negro
Foto de vestíbulo posterior tradicional renovado de tamaño medio con paredes blancas, suelo de baldosas de cerámica, puerta simple, puerta negra y suelo negro

Rear foyer entry
Photography: Stacy Zarin Goldberg Photography; Interior Design: Kristin Try Interiors; Builder: Harry Braswell, Inc.
Foto de hall costero con paredes beige, puerta simple, puerta de vidrio y suelo negro
Foto de hall costero con paredes beige, puerta simple, puerta de vidrio y suelo negro

Hallway of New England style house with light grey floor tiles, red front door and timber ceiling.
Ejemplo de puerta principal campestre de tamaño medio con paredes blancas, suelo de baldosas de cerámica, puerta simple, puerta roja y suelo multicolor
Ejemplo de puerta principal campestre de tamaño medio con paredes blancas, suelo de baldosas de cerámica, puerta simple, puerta roja y suelo multicolor
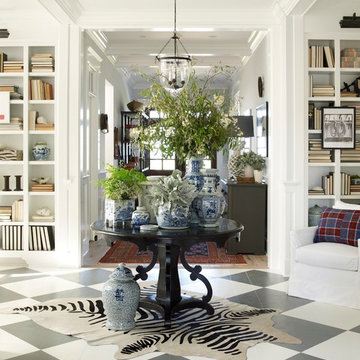
The entry way to the Coastal Living Showhouse. Ocean Views directly through the hall. Blue and white porcelain.
Ejemplo de distribuidor marinero con paredes blancas y suelo multicolor
Ejemplo de distribuidor marinero con paredes blancas y suelo multicolor
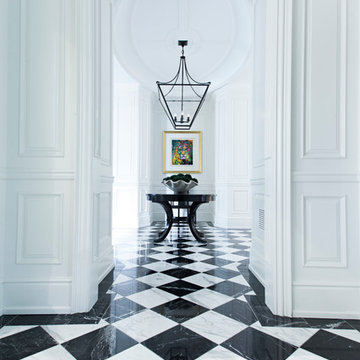
Foto de distribuidor tradicional con paredes blancas, suelo de mármol y suelo multicolor
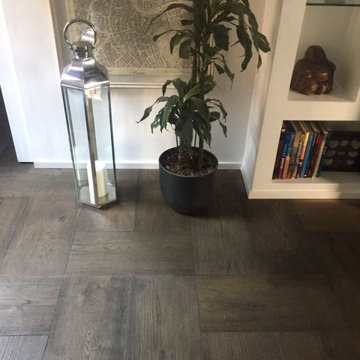
Il cavallo di battaglia di Neroparquet è la personalizzazione. In questo caso il cliente ha scelto un oliatura nera, per rendere più ricercato il parquet. Anche il formato scelto è stato creato su misura (30x60) che è stato poi posato in una composizione che vede l’alternarsi di moduli perpendicolari tra loro (1 vert, 2 orizz). Il battiscopa bianco crea un forte contrasto ma bilancia il tono scuro del parquet.

Inspired by the luxurious hotels of Europe, we were inspired to keep the palette monochrome. but all the elements have strong lines that all work together to give a sense of drama. The amazing black and white geometric tiles take centre stage and greet everyone coming into this incredible double-fronted Victorian house. The console table is almost like a sculpture, holding the space alongside the very simple decorative elements. The simple pendants continue the black and white colour palette.
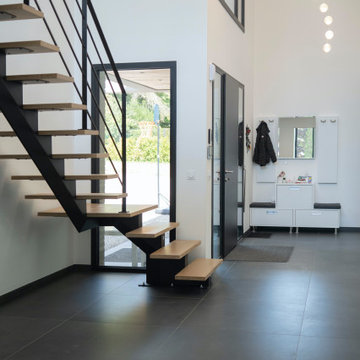
Entrée conçue comme un atrium sur 2 niveaux autour de laquelle s'organisent de nombreuses pièces
Imagen de distribuidor contemporáneo grande con paredes blancas, suelo de baldosas de cerámica, puerta negra y suelo negro
Imagen de distribuidor contemporáneo grande con paredes blancas, suelo de baldosas de cerámica, puerta negra y suelo negro

This new build architectural gem required a sensitive approach to balance the strong modernist language with the personal, emotive feel desired by the clients.
Taking inspiration from the California MCM aesthetic, we added bold colour blocking, interesting textiles and patterns, and eclectic lighting to soften the glazing, crisp detailing and linear forms. With a focus on juxtaposition and contrast, we played with the ‘mix’; utilising a blend of new & vintage pieces, differing shapes & textures, and touches of whimsy for a lived in feel.

front entry w/ seating
Diseño de distribuidor actual de tamaño medio con paredes blancas, suelo de baldosas de porcelana, suelo negro y panelado
Diseño de distribuidor actual de tamaño medio con paredes blancas, suelo de baldosas de porcelana, suelo negro y panelado
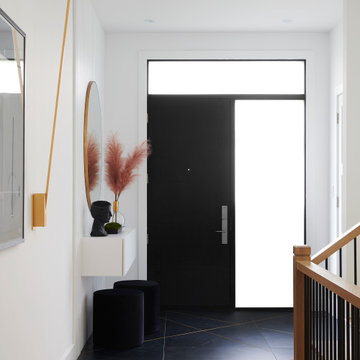
Diseño de distribuidor actual de tamaño medio con paredes blancas, suelo de baldosas de porcelana, puerta simple, puerta negra y suelo negro

Despite its diamond-mullioned exterior, this stately home’s interior takes a more light-hearted approach to design. The Dove White inset cabinetry is classic, with recessed panel doors, a deep bevel inside profile and a matching hood. Streamlined brass cup pulls and knobs are timeless. Departing from the ubiquitous crown molding is a square top trim.
The layout supplies plenty of function: a paneled refrigerator; prep sink on the island; built-in microwave and second oven; built-in coffee maker; and a paneled wine refrigerator. Contrast is provided by the countertops and backsplash: honed black Jet Mist granite on the perimeter and a statement-making island top of exuberantly-patterned Arabescato Corchia Italian marble.
Flooring pays homage to terrazzo floors popular in the 70’s: “Geotzzo” tiles of inlaid gray and Bianco Dolomite marble. Field tiles in the breakfast area and cooking zone perimeter are a mix of small chips; feature tiles under the island have modern rectangular Bianco Dolomite shapes. Enameled metal pendants and maple stools and dining chairs add a mid-century Scandinavian touch. The turquoise on the table base is a delightful surprise.
An adjacent pantry has tall storage, cozy window seats, a playful petal table, colorful upholstered ottomans and a whimsical “balloon animal” stool.
This kitchen was done in collaboration with Daniel Heighes Wismer and Greg Dufner of Dufner Heighes and Sarah Witkin of Bilotta Architecture. It is the personal kitchen of the CEO of Sandow Media, Erica Holborn. Click here to read the article on her home featured in Interior Designer Magazine.
Photographer: John Ellis
Description written by Paulette Gambacorta adapted for Houzz.
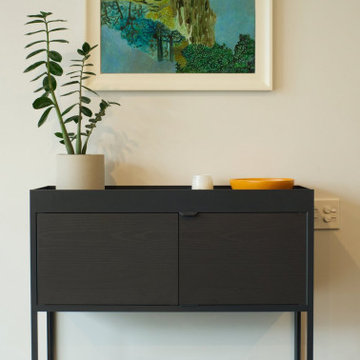
White entry with floating cabinet and minimalist décor.
Imagen de hall contemporáneo de tamaño medio con paredes blancas, suelo de madera oscura y suelo negro
Imagen de hall contemporáneo de tamaño medio con paredes blancas, suelo de madera oscura y suelo negro

This warm and inviting mudroom with entry from the garage is the inspiration you need for your next custom home build. The walk-in closet to the left holds enough space for shoes, coats and other storage items for the entire year-round, while the white oak custom storage benches and compartments in the entry make for an organized and clutter free space for your daily out-the-door items. The built-in-mirror and table-top area is perfect for one last look as you head out the door, or the perfect place to set your keys as you look to spend the rest of your night in.
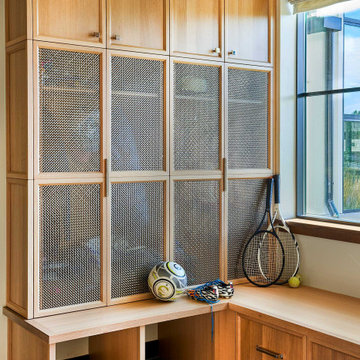
Imagen de vestíbulo posterior de estilo de casa de campo grande con paredes blancas, suelo negro y casetón

Behind the glass front door is an Iron Works console table that sets the tone for the design of the home.
Modelo de distribuidor tradicional renovado grande con paredes blancas, suelo de pizarra, puerta doble, puerta de vidrio y suelo negro
Modelo de distribuidor tradicional renovado grande con paredes blancas, suelo de pizarra, puerta doble, puerta de vidrio y suelo negro
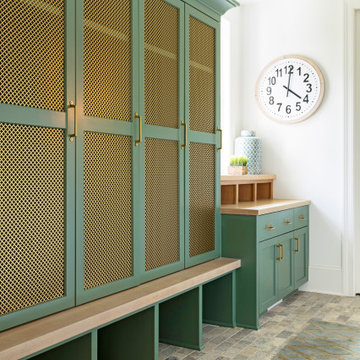
Foto de vestíbulo posterior tradicional renovado con paredes blancas y suelo multicolor
5.220 fotos de entradas con suelo negro y suelo multicolor
1
