577 fotos de entradas con suelo de baldosas de porcelana y suelo multicolor
Filtrar por
Presupuesto
Ordenar por:Popular hoy
1 - 20 de 577 fotos
Artículo 1 de 3

A mudroom equipped with benches, coat hooks and ample storage is as welcoming as it is practical. It provides the room to take a seat, pull off your shoes and (maybe the best part) organize everything that comes through the door.

Free ebook, Creating the Ideal Kitchen. DOWNLOAD NOW
We went with a minimalist, clean, industrial look that feels light, bright and airy. The island is a dark charcoal with cool undertones that coordinates with the cabinetry and transom work in both the neighboring mudroom and breakfast area. White subway tile, quartz countertops, white enamel pendants and gold fixtures complete the update. The ends of the island are shiplap material that is also used on the fireplace in the next room.
In the new mudroom, we used a fun porcelain tile on the floor to get a pop of pattern, and walnut accents add some warmth. Each child has their own cubby, and there is a spot for shoes below a long bench. Open shelving with spots for baskets provides additional storage for the room.
Designed by: Susan Klimala, CKBD
Photography by: LOMA Studios
For more information on kitchen and bath design ideas go to: www.kitchenstudio-ge.com
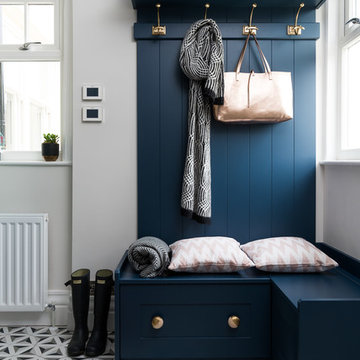
Photographer: James York
Modelo de vestíbulo posterior clásico renovado pequeño con paredes grises, suelo de baldosas de porcelana y suelo multicolor
Modelo de vestíbulo posterior clásico renovado pequeño con paredes grises, suelo de baldosas de porcelana y suelo multicolor
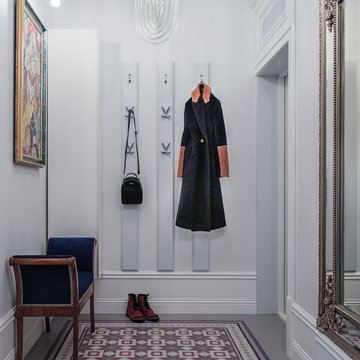
Дизайнеры: Ольга Кондратова, Мария Петрова
Фотограф: Дина Александрова
Ejemplo de puerta principal clásica renovada pequeña con paredes blancas, suelo de baldosas de porcelana, puerta simple, puerta blanca y suelo multicolor
Ejemplo de puerta principal clásica renovada pequeña con paredes blancas, suelo de baldosas de porcelana, puerta simple, puerta blanca y suelo multicolor

The homeowners loved the location of their small Cape Cod home, but they didn't love its limited interior space. A 10' addition along the back of the home and a brand new 2nd story gave them just the space they needed. With a classy monotone exterior and a welcoming front porch, this remodel is a refined example of a transitional style home.
Space Plans, Building Design, Interior & Exterior Finishes by Anchor Builders
Photos by Andrea Rugg Photography
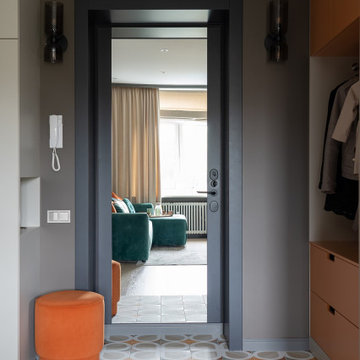
Diseño de entrada contemporánea pequeña con paredes grises, suelo de baldosas de porcelana y suelo multicolor
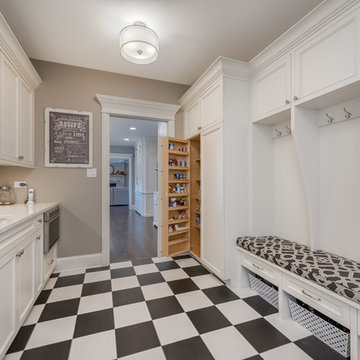
Mudroom complete with built in bench system, integrated pantries, cork board backsplash, under mount sink, quartzite countertops, microwave and unique black and white flooring
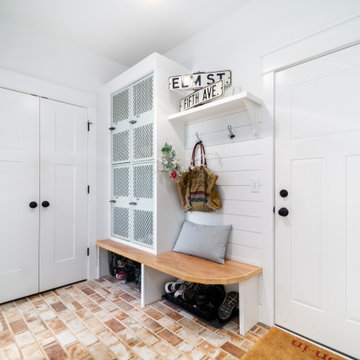
Reclaimed lockers refinished and built-in to frame.
Imagen de vestíbulo posterior de estilo de casa de campo con suelo de baldosas de porcelana, suelo multicolor y machihembrado
Imagen de vestíbulo posterior de estilo de casa de campo con suelo de baldosas de porcelana, suelo multicolor y machihembrado

Automated lighting greets you as you step into this mountain home. Keypads control specific lighting scenes and smart smoke detectors connect to your security system.
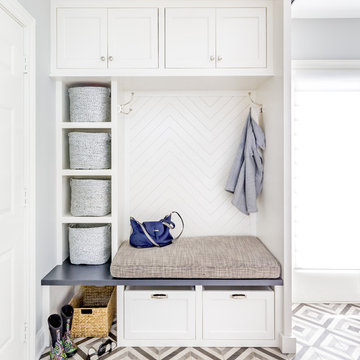
Joe Kwon Photography
Modelo de vestíbulo posterior clásico renovado de tamaño medio con paredes grises, suelo de baldosas de porcelana y suelo multicolor
Modelo de vestíbulo posterior clásico renovado de tamaño medio con paredes grises, suelo de baldosas de porcelana y suelo multicolor
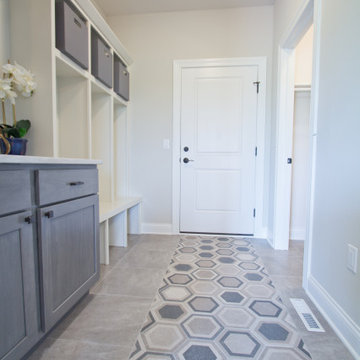
Modelo de vestíbulo posterior blanco con suelo de baldosas de porcelana y suelo multicolor
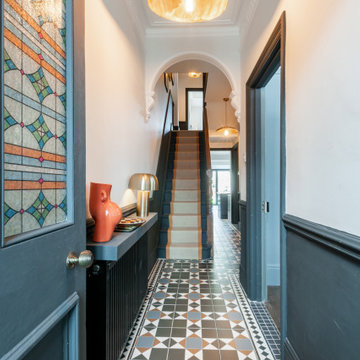
Modelo de hall ecléctico de tamaño medio con paredes azules, suelo de baldosas de porcelana, puerta simple, puerta naranja y suelo multicolor
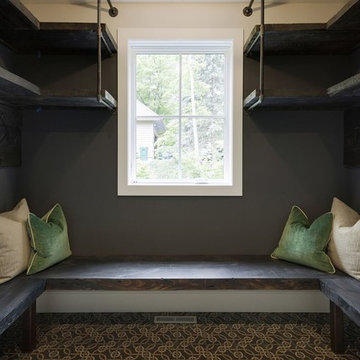
Imagen de vestíbulo posterior campestre grande con paredes grises, suelo de baldosas de porcelana, puerta simple, puerta blanca y suelo multicolor
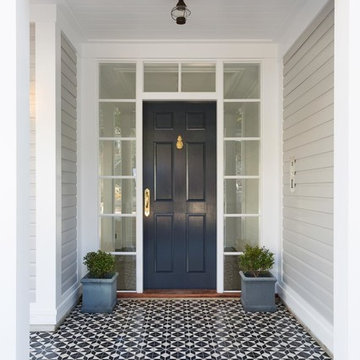
Traditional coastal Hamptons style home designed and built by Stritt Design and Construction. The front porch features a navy front door with glass sidelights, brass door hardware and a black and white patterned floor tile.
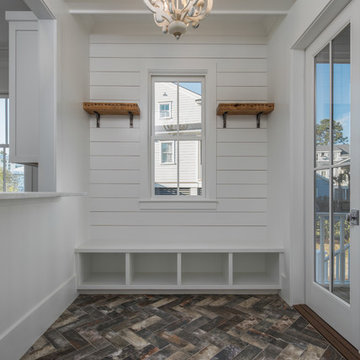
Foto de vestíbulo posterior actual de tamaño medio con paredes blancas, suelo de baldosas de porcelana, puerta doble, puerta de vidrio y suelo multicolor
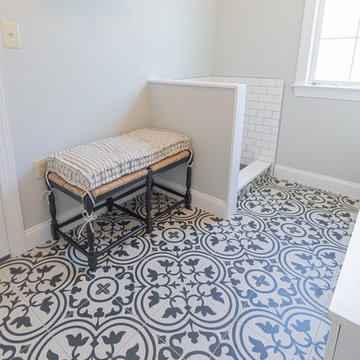
After building a dedicated laundry room on the second floor of their home, our clients decided they wanted to create a special space for their furry companions! This custom pet wash fit perfectly where the washer and dryer once sat in their mudroom. Inconspicuously placed behind a half-wall, the wash takes up less room than the owner's washer and dryer, and provides functionality to the shaggiest members of the family! They also chose to retile their mudroom with Artistic Tile's Hydraulic Black porcelain tile.
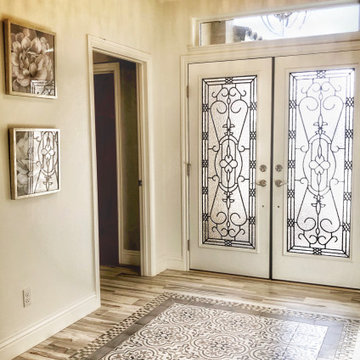
Full Glass Double Door Entry set off by a multi-layered tile insert and glam lighting
Diseño de distribuidor bohemio de tamaño medio con paredes blancas, suelo de baldosas de porcelana, puerta doble, puerta blanca y suelo multicolor
Diseño de distribuidor bohemio de tamaño medio con paredes blancas, suelo de baldosas de porcelana, puerta doble, puerta blanca y suelo multicolor
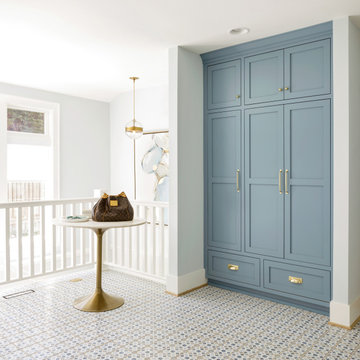
Imagen de vestíbulo posterior clásico renovado de tamaño medio con paredes blancas, suelo de baldosas de porcelana y suelo multicolor
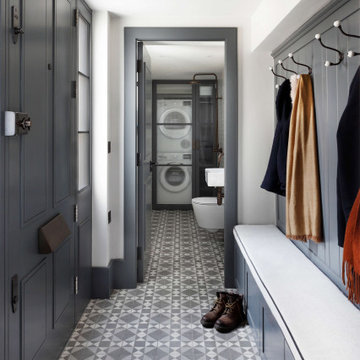
BEFORE & AFTER: We love making an entrance, this carousel shows the journey as we transformed the redundant under stairs vault into a shower room and utility room at our project in Maida Vale, West London. We love the encaustic cement, patterned floor tiles and simple bespoke coat rack with hand painted blue/grey paint finish in the entrance hall. There is also useful storage draws under the seat for shoes
This stylish, urban cloakroom design has a great mix of complementing key pieces.
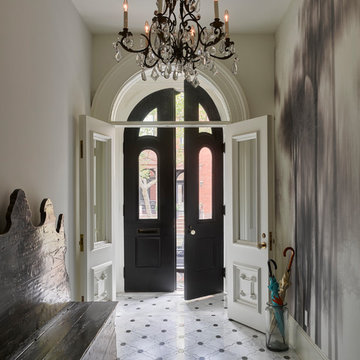
Ejemplo de distribuidor tradicional renovado grande con paredes blancas, suelo de baldosas de porcelana, puerta doble, puerta de madera oscura y suelo multicolor
577 fotos de entradas con suelo de baldosas de porcelana y suelo multicolor
1