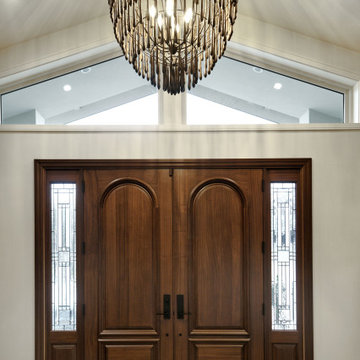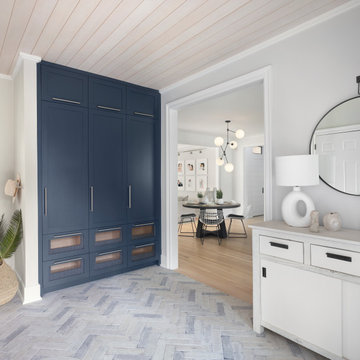345 fotos de entradas con suelo multicolor y todos los diseños de techos
Filtrar por
Presupuesto
Ordenar por:Popular hoy
1 - 20 de 345 fotos
Artículo 1 de 3

Entering the single-story home, a custom double front door leads into a foyer with a 14’ tall, vaulted ceiling design imagined with stained planks and slats. The foyer floor design contrasts white dolomite slabs with the warm-toned wood floors that run throughout the rest of the home. Both the dolomite and engineered wood were selected for their durability, water resistance, and most importantly, ability to withstand the south Florida humidity. With many elements of the home leaning modern, like the white walls and high ceilings, mixing in warm wood tones ensures that the space still feels inviting and comfortable.

Imagen de hall tradicional grande con paredes blancas, suelo de baldosas de cerámica, puerta simple, suelo multicolor, puerta de vidrio y casetón

The Laguna Oak from the Alta Vista Collection is crafted from French white oak with a Nu Oil® finish.
Diseño de hall rústico de tamaño medio con paredes blancas, suelo de madera clara, puerta doble, puerta de madera en tonos medios, suelo multicolor, vigas vistas y machihembrado
Diseño de hall rústico de tamaño medio con paredes blancas, suelo de madera clara, puerta doble, puerta de madera en tonos medios, suelo multicolor, vigas vistas y machihembrado

Diseño de vestíbulo posterior gris de estilo de casa de campo pequeño con paredes grises, suelo de baldosas de terracota, puerta simple, puerta blanca, suelo multicolor, papel pintado y papel pintado

Photos of Lakewood Ranch show Design Center Selections to include: flooring, cabinetry, tile, countertops, paint, outdoor limestone and pool tiles. Lighting is temporary.

Modelo de puerta principal moderna extra grande con paredes beige, suelo de mármol, puerta pivotante, puerta de madera en tonos medios, suelo multicolor y madera

Imagen de vestíbulo posterior campestre de tamaño medio con paredes beige, suelo de ladrillo, puerta simple, puerta de madera en tonos medios, suelo multicolor y vigas vistas

Modelo de distribuidor tropical extra grande con paredes blancas, puerta doble, puerta de vidrio, suelo multicolor y madera

Diseño de distribuidor tradicional renovado extra grande con paredes blancas, suelo de mármol, puerta simple, puerta blanca, suelo multicolor, bandeja y panelado

Foto de puerta principal retro pequeña con paredes blancas, suelo de ladrillo, puerta simple, puerta negra, suelo multicolor y madera

Modelo de distribuidor abovedado clásico renovado grande con paredes beige, suelo de madera clara, puerta doble, puerta de madera oscura y suelo multicolor

Photo : © Julien Fernandez / Amandine et Jules – Hotel particulier a Angers par l’architecte Laurent Dray.
Imagen de distribuidor clásico renovado de tamaño medio con paredes azules, suelo de baldosas de terracota, puerta doble, puerta azul, suelo multicolor, casetón y panelado
Imagen de distribuidor clásico renovado de tamaño medio con paredes azules, suelo de baldosas de terracota, puerta doble, puerta azul, suelo multicolor, casetón y panelado

Custom Entryway built-in with seating, storage, and lighting.
Diseño de distribuidor abovedado grande con paredes grises, suelo de baldosas de cerámica, puerta simple, puerta negra y suelo multicolor
Diseño de distribuidor abovedado grande con paredes grises, suelo de baldosas de cerámica, puerta simple, puerta negra y suelo multicolor

Unique opportunity to live your best life in this architectural home. Ideally nestled at the end of a serene cul-de-sac and perfectly situated at the top of a knoll with sweeping mountain, treetop, and sunset views- some of the best in all of Westlake Village! Enter through the sleek mahogany glass door and feel the awe of the grand two story great room with wood-clad vaulted ceilings, dual-sided gas fireplace, custom windows w/motorized blinds, and gleaming hardwood floors. Enjoy luxurious amenities inside this organic flowing floorplan boasting a cozy den, dream kitchen, comfortable dining area, and a masterpiece entertainers yard. Lounge around in the high-end professionally designed outdoor spaces featuring: quality craftsmanship wood fencing, drought tolerant lush landscape and artificial grass, sleek modern hardscape with strategic landscape lighting, built in BBQ island w/ plenty of bar seating and Lynx Pro-Sear Rotisserie Grill, refrigerator, and custom storage, custom designed stone gas firepit, attached post & beam pergola ready for stargazing, cafe lights, and various calming water features—All working together to create a harmoniously serene outdoor living space while simultaneously enjoying 180' views! Lush grassy side yard w/ privacy hedges, playground space and room for a farm to table garden! Open concept luxe kitchen w/SS appliances incl Thermador gas cooktop/hood, Bosch dual ovens, Bosch dishwasher, built in smart microwave, garden casement window, customized maple cabinetry, updated Taj Mahal quartzite island with breakfast bar, and the quintessential built-in coffee/bar station with appliance storage! One bedroom and full bath downstairs with stone flooring and counter. Three upstairs bedrooms, an office/gym, and massive bonus room (with potential for separate living quarters). The two generously sized bedrooms with ample storage and views have access to a fully upgraded sumptuous designer bathroom! The gym/office boasts glass French doors, wood-clad vaulted ceiling + treetop views. The permitted bonus room is a rare unique find and has potential for possible separate living quarters. Bonus Room has a separate entrance with a private staircase, awe-inspiring picture windows, wood-clad ceilings, surround-sound speakers, ceiling fans, wet bar w/fridge, granite counters, under-counter lights, and a built in window seat w/storage. Oversized master suite boasts gorgeous natural light, endless views, lounge area, his/hers walk-in closets, and a rustic spa-like master bath featuring a walk-in shower w/dual heads, frameless glass door + slate flooring. Maple dual sink vanity w/black granite, modern brushed nickel fixtures, sleek lighting, W/C! Ultra efficient laundry room with laundry shoot connecting from upstairs, SS sink, waterfall quartz counters, and built in desk for hobby or work + a picturesque casement window looking out to a private grassy area. Stay organized with the tastefully handcrafted mudroom bench, hooks, shelving and ample storage just off the direct 2 car garage! Nearby the Village Homes clubhouse, tennis & pickle ball courts, ample poolside lounge chairs, tables, and umbrellas, full-sized pool for free swimming and laps, an oversized children's pool perfect for entertaining the kids and guests, complete with lifeguards on duty and a wonderful place to meet your Village Homes neighbors. Nearby parks, schools, shops, hiking, lake, beaches, and more. Live an intentionally inspired life at 2228 Knollcrest — a sprawling architectural gem!

“We turned an overcrowded and impractical storage space into an organized, easy-on-the-eyes, welcoming mudroom for this active family of five”, Hogue says.

A modern farmhouse entry with shiplap walls and a painted ceiling tray with a copper leaf sculpture installation.
Ejemplo de distribuidor campestre con paredes blancas, suelo de baldosas de porcelana, suelo multicolor, bandeja y machihembrado
Ejemplo de distribuidor campestre con paredes blancas, suelo de baldosas de porcelana, suelo multicolor, bandeja y machihembrado

The Twain Oak is rustic modern medium oak inspired floor that has light-dark color variation throughout.
Modelo de puerta principal abovedada moderna grande con paredes grises, suelo de madera en tonos medios, puerta simple, puerta blanca, suelo multicolor y panelado
Modelo de puerta principal abovedada moderna grande con paredes grises, suelo de madera en tonos medios, puerta simple, puerta blanca, suelo multicolor y panelado

Recuperamos algunas paredes de ladrillo. Nos dan textura a zonas de paso y también nos ayudan a controlar los niveles de humedad y, por tanto, un mayor confort climático.
Creamos una amplia zona de almacenaje en la entrada integrando la puerta corredera del salón y las instalaciones generales de la vivienda.

Прихожая с видом на гостиную, в светлых оттенках. Бежевые двери и стены, плитка с орнаментным ковром, зеркальный шкаф для одежды с филенчатым фасадом, изящная цапля серебряного цвета и акварели в рамах на стенах.

Facing the carport, this entrance provides a substantial boundary to the exterior world without completely closing off one's range of view. The continuation of the Limestone walls and Hemlock ceiling serves an inviting transition between the spaces.
Custom windows, doors, and hardware designed and furnished by Thermally Broken Steel USA.
345 fotos de entradas con suelo multicolor y todos los diseños de techos
1