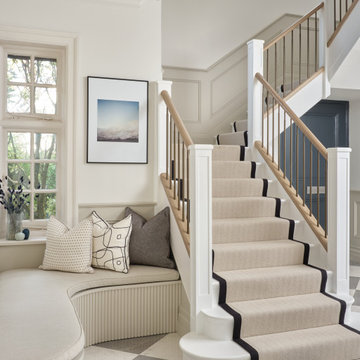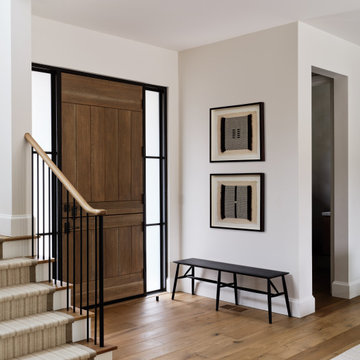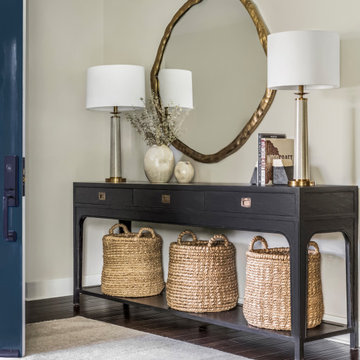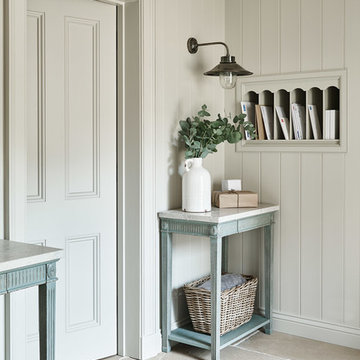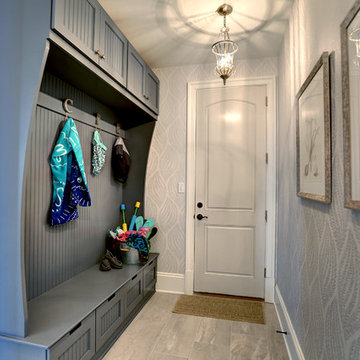39.191 fotos de entradas beige
Filtrar por
Presupuesto
Ordenar por:Popular hoy
1 - 20 de 39.191 fotos
Artículo 1 de 2
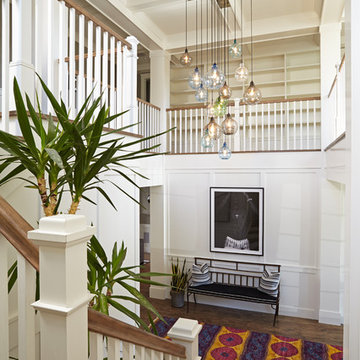
Ejemplo de distribuidor tradicional renovado con paredes blancas y suelo de madera oscura

Mudroom featuring hickory cabinetry, mosaic tile flooring, black shiplap, wall hooks, and gold light fixtures.
Diseño de vestíbulo posterior de estilo de casa de campo grande con paredes beige, suelo de baldosas de porcelana, suelo multicolor y machihembrado
Diseño de vestíbulo posterior de estilo de casa de campo grande con paredes beige, suelo de baldosas de porcelana, suelo multicolor y machihembrado

Imagen de vestíbulo posterior clásico grande con paredes marrones, suelo de ladrillo, puerta simple y suelo marrón

Werner Segarra
Ejemplo de distribuidor mediterráneo con paredes beige, suelo de madera en tonos medios, puerta simple y puerta de vidrio
Ejemplo de distribuidor mediterráneo con paredes beige, suelo de madera en tonos medios, puerta simple y puerta de vidrio

The Ranch Pass Project consisted of architectural design services for a new home of around 3,400 square feet. The design of the new house includes four bedrooms, one office, a living room, dining room, kitchen, scullery, laundry/mud room, upstairs children’s playroom and a three-car garage, including the design of built-in cabinets throughout. The design style is traditional with Northeast turn-of-the-century architectural elements and a white brick exterior. Design challenges encountered with this project included working with a flood plain encroachment in the property as well as situating the house appropriately in relation to the street and everyday use of the site. The design solution was to site the home to the east of the property, to allow easy vehicle access, views of the site and minimal tree disturbance while accommodating the flood plain accordingly.

Modelo de vestíbulo posterior abovedado tradicional renovado con paredes grises, suelo de madera clara, suelo marrón y machihembrado

Ejemplo de vestíbulo posterior clásico renovado con paredes grises, suelo de madera oscura y suelo marrón

Dwight Myers Real Estate Photography
Imagen de vestíbulo posterior campestre grande con paredes blancas, suelo de madera en tonos medios y suelo marrón
Imagen de vestíbulo posterior campestre grande con paredes blancas, suelo de madera en tonos medios y suelo marrón

Starlight Images, Inc
Foto de entrada tradicional renovada extra grande con paredes blancas, suelo de madera clara, puerta doble, puerta metalizada y suelo beige
Foto de entrada tradicional renovada extra grande con paredes blancas, suelo de madera clara, puerta doble, puerta metalizada y suelo beige

Regan Wood photo credit
Imagen de hall tradicional renovado con paredes grises, suelo de madera en tonos medios, puerta simple, puerta blanca y suelo marrón
Imagen de hall tradicional renovado con paredes grises, suelo de madera en tonos medios, puerta simple, puerta blanca y suelo marrón
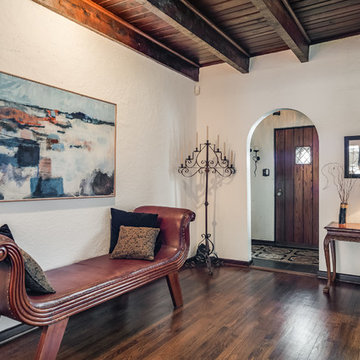
Imagen de distribuidor tradicional grande con puerta simple, puerta de madera oscura, suelo marrón, paredes blancas y suelo de madera oscura

Foto de distribuidor tradicional de tamaño medio con paredes beige, suelo de madera oscura, puerta simple, puerta blanca y suelo marrón

Coronado, CA
The Alameda Residence is situated on a relatively large, yet unusually shaped lot for the beachside community of Coronado, California. The orientation of the “L” shaped main home and linear shaped guest house and covered patio create a large, open courtyard central to the plan. The majority of the spaces in the home are designed to engage the courtyard, lending a sense of openness and light to the home. The aesthetics take inspiration from the simple, clean lines of a traditional “A-frame” barn, intermixed with sleek, minimal detailing that gives the home a contemporary flair. The interior and exterior materials and colors reflect the bright, vibrant hues and textures of the seaside locale.
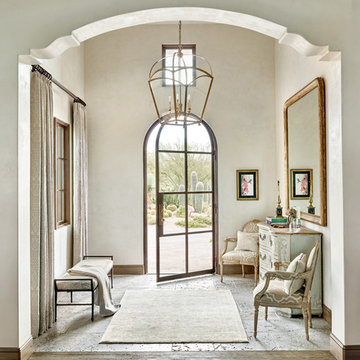
Interior Designer Kim Scrodo designed her award-winning desert haven featuring DuChâteau's Slat from The Heritage Timber Edition
39.191 fotos de entradas beige
1
