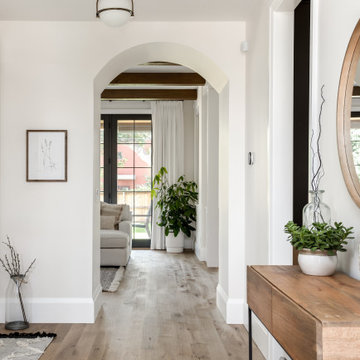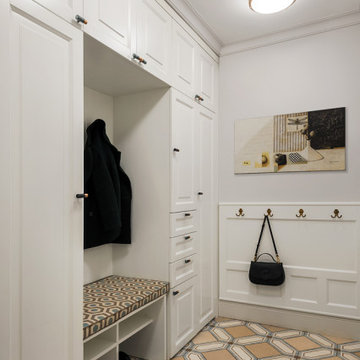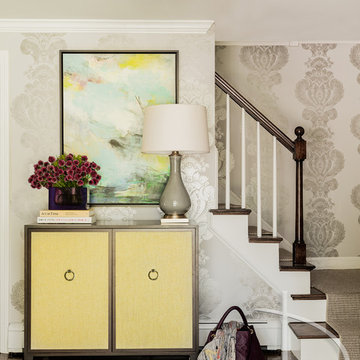5.993 fotos de entradas clásicas renovadas beige
Filtrar por
Presupuesto
Ordenar por:Popular hoy
1 - 20 de 5993 fotos
Artículo 1 de 3

Detail shot of the completed styling of a foyer console table complete with black mirror, white table lamp, vases, books, table artwork and bowl in addition to the custom white paneling, chandelier, rug and medium wood floors in Charlotte, NC.

Modelo de distribuidor clásico renovado de tamaño medio con paredes blancas, suelo de madera clara, puerta tipo holandesa, puerta negra, suelo marrón y vigas vistas

Imagen de entrada clásica renovada con paredes blancas, suelo de madera en tonos medios, puerta simple, puerta de madera oscura, suelo marrón y boiserie

Mud Room entry from the garage. Custom built in locker style storage. Herring bone floor tile.
Modelo de vestíbulo posterior clásico renovado de tamaño medio con suelo de baldosas de cerámica, paredes beige y suelo beige
Modelo de vestíbulo posterior clásico renovado de tamaño medio con suelo de baldosas de cerámica, paredes beige y suelo beige
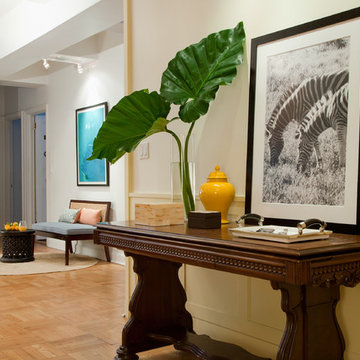
Juxtaposing the rustic beauty of an African safari with the electric pop of neon colors pulled this home together with amazing playfulness and free spiritedness.
We took a modern interpretation of tribal patterns in the textiles and cultural, hand-crafted accessories, then added the client’s favorite colors, turquoise and lime, to lend a relaxed vibe throughout, perfect for their teenage children to feel right at home.
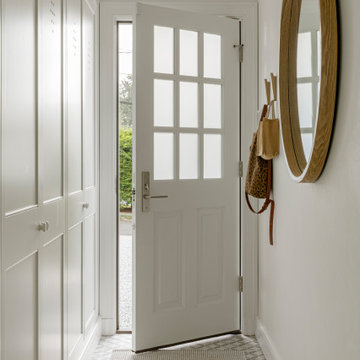
TEAM
Architect: LDa Architecture & Interiors
Builder: Affinity Builders
Landscape Architect: Jon Russo
Photographer: Sean Litchfield Photography
Imagen de distribuidor tradicional renovado pequeño
Imagen de distribuidor tradicional renovado pequeño

Warm and inviting this new construction home, by New Orleans Architect Al Jones, and interior design by Bradshaw Designs, lives as if it's been there for decades. Charming details provide a rich patina. The old Chicago brick walls, the white slurried brick walls, old ceiling beams, and deep green paint colors, all add up to a house filled with comfort and charm for this dear family.
Lead Designer: Crystal Romero; Designer: Morgan McCabe; Photographer: Stephen Karlisch; Photo Stylist: Melanie McKinley.

Diseño de puerta principal tradicional renovada de tamaño medio con suelo de baldosas de porcelana, suelo beige, paredes rosas, puerta simple, puerta blanca y bandeja

Photographer : Ashley Avila Photography
Diseño de vestíbulo posterior tradicional renovado de tamaño medio con paredes beige, puerta simple, puerta azul, suelo marrón y suelo de baldosas de porcelana
Diseño de vestíbulo posterior tradicional renovado de tamaño medio con paredes beige, puerta simple, puerta azul, suelo marrón y suelo de baldosas de porcelana
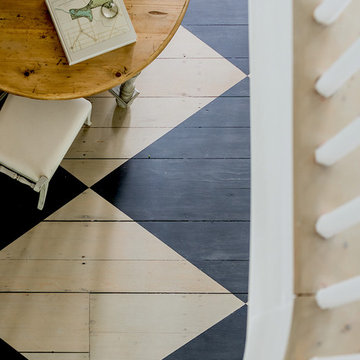
Governor's House Entry by Lisa Tharp. 2019 Bulfinch Award - Interior Design. Photo by Michael J. Lee
Modelo de distribuidor tradicional renovado con paredes blancas, suelo de madera pintada, puerta simple y puerta negra
Modelo de distribuidor tradicional renovado con paredes blancas, suelo de madera pintada, puerta simple y puerta negra

Elegant new entry finished with traditional black and white marble flooring with a basket weave border and trim that matches the home’s era.
The original foyer was dark and had an obtrusive cabinet to hide unsightly meters and pipes. Our in-house plumber reconfigured the plumbing to allow us to build a shallower full-height closet to hide the meters and electric panels, but we still gained space to install storage shelves. We also shifted part of the wall into the adjacent suite to gain square footage to create a more dramatic foyer.
Photographer: Greg Hadley
Interior Designer: Whitney Stewart
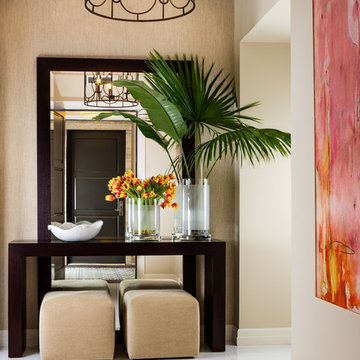
Kim Sargent, Sargent Architectural Photography
Modelo de distribuidor tradicional renovado de tamaño medio con paredes beige, puerta simple, puerta marrón y suelo blanco
Modelo de distribuidor tradicional renovado de tamaño medio con paredes beige, puerta simple, puerta marrón y suelo blanco
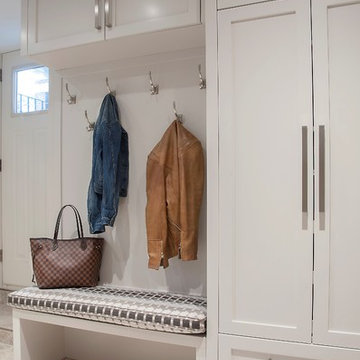
Photography by Sandrasview
Diseño de vestíbulo posterior clásico renovado de tamaño medio con suelo de mármol, paredes blancas y suelo gris
Diseño de vestíbulo posterior clásico renovado de tamaño medio con suelo de mármol, paredes blancas y suelo gris
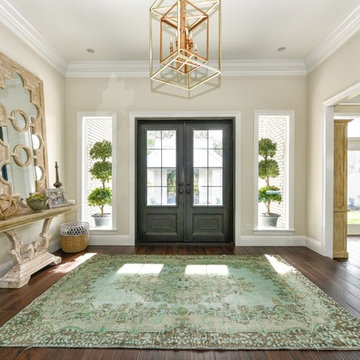
Foto de distribuidor clásico renovado grande con paredes beige, suelo de madera oscura, puerta doble, puerta gris y suelo marrón
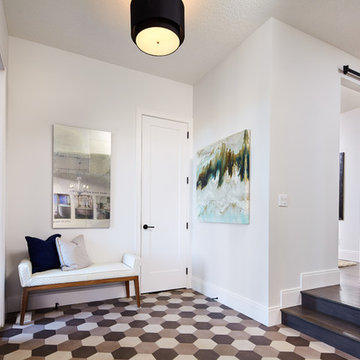
Photo by Ted Knude
Ejemplo de distribuidor tradicional renovado de tamaño medio con paredes blancas, suelo de baldosas de cerámica, puerta simple, puerta blanca y suelo marrón
Ejemplo de distribuidor tradicional renovado de tamaño medio con paredes blancas, suelo de baldosas de cerámica, puerta simple, puerta blanca y suelo marrón
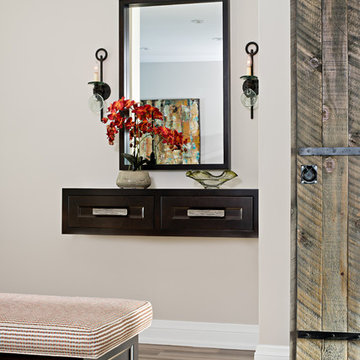
Mike Chajecki Photography www.mikechajecki.com
Diseño de puerta principal clásica renovada pequeña con paredes beige, suelo de baldosas de porcelana y puerta de madera oscura
Diseño de puerta principal clásica renovada pequeña con paredes beige, suelo de baldosas de porcelana y puerta de madera oscura
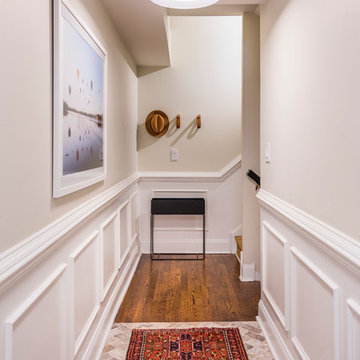
We decided to treat the long entry hallway like a gallery. Clean white light, walls in Halo by Benjamin Moore and large scale photography makes the best welcome.
5.993 fotos de entradas clásicas renovadas beige
1
