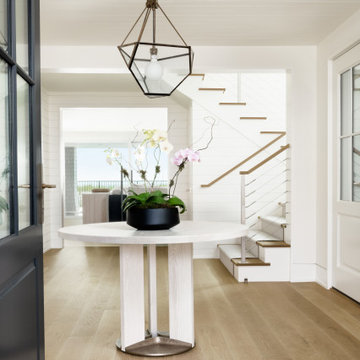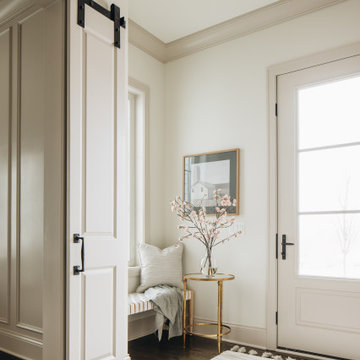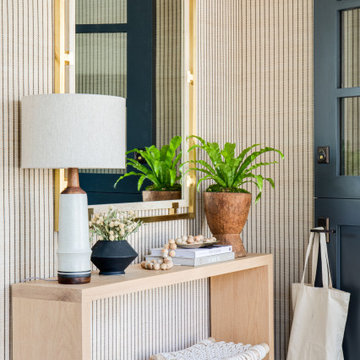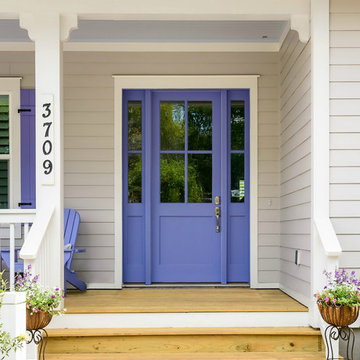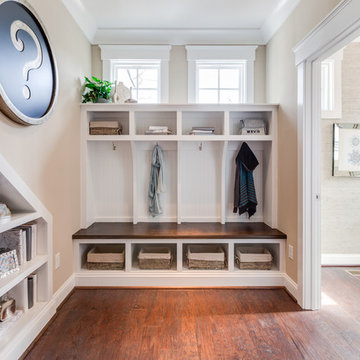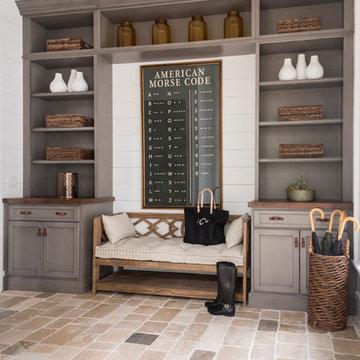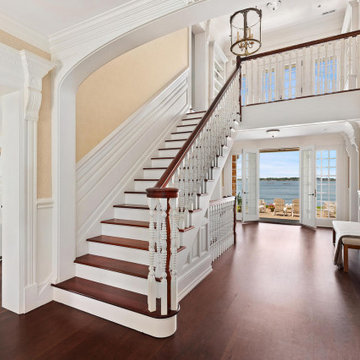1.109 fotos de entradas costeras beige
Filtrar por
Presupuesto
Ordenar por:Popular hoy
1 - 20 de 1109 fotos
Artículo 1 de 3

Modelo de vestíbulo posterior costero con paredes blancas, suelo de madera en tonos medios, puerta simple, puerta de madera en tonos medios y suelo marrón
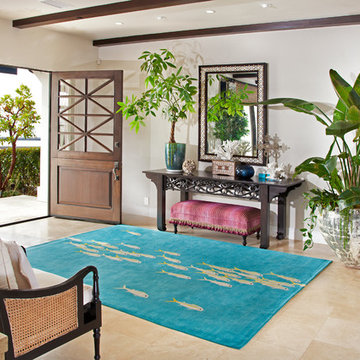
You are greeted at the front door by a school of friendly fish on the area rug that lead the way into the open plan home.
Modelo de puerta principal costera grande con paredes blancas, suelo de travertino, puerta tipo holandesa, puerta de madera oscura y suelo beige
Modelo de puerta principal costera grande con paredes blancas, suelo de travertino, puerta tipo holandesa, puerta de madera oscura y suelo beige
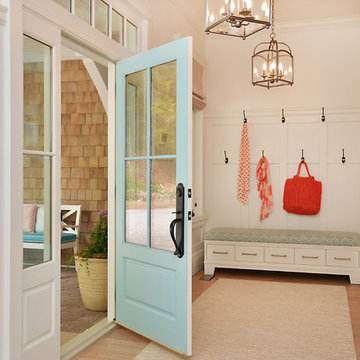
Design by Walter Powell Architect, Sunshine Coast Home Design, Interior Design by Kelly Deck Design, Photo by Linda Sabiston, First Impression Photography

Light filled foyer with 1"x6" pine tongue and groove planking, antique table and parsons chair.
Photo by Scott Smith Photographic
Modelo de puerta principal costera de tamaño medio con puerta de vidrio, paredes beige, suelo de baldosas de cerámica, puerta simple y suelo beige
Modelo de puerta principal costera de tamaño medio con puerta de vidrio, paredes beige, suelo de baldosas de cerámica, puerta simple y suelo beige
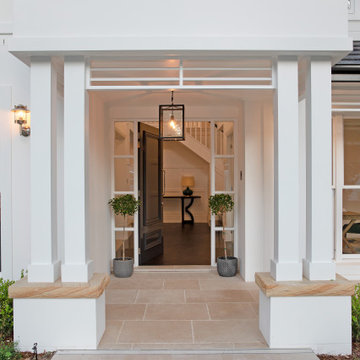
Imagen de puerta principal marinera grande con paredes blancas, suelo de travertino, puerta simple, puerta negra y suelo beige

This cozy lake cottage skillfully incorporates a number of features that would normally be restricted to a larger home design. A glance of the exterior reveals a simple story and a half gable running the length of the home, enveloping the majority of the interior spaces. To the rear, a pair of gables with copper roofing flanks a covered dining area and screened porch. Inside, a linear foyer reveals a generous staircase with cascading landing.
Further back, a centrally placed kitchen is connected to all of the other main level entertaining spaces through expansive cased openings. A private study serves as the perfect buffer between the homes master suite and living room. Despite its small footprint, the master suite manages to incorporate several closets, built-ins, and adjacent master bath complete with a soaker tub flanked by separate enclosures for a shower and water closet.
Upstairs, a generous double vanity bathroom is shared by a bunkroom, exercise space, and private bedroom. The bunkroom is configured to provide sleeping accommodations for up to 4 people. The rear-facing exercise has great views of the lake through a set of windows that overlook the copper roof of the screened porch below.
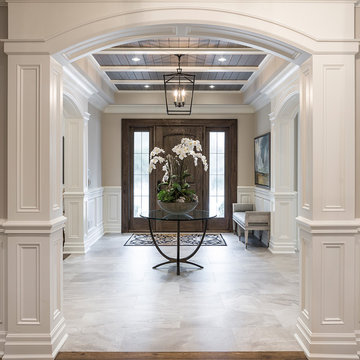
Eric Malinski
Ejemplo de distribuidor marinero con paredes grises, puerta simple, puerta de madera oscura y suelo multicolor
Ejemplo de distribuidor marinero con paredes grises, puerta simple, puerta de madera oscura y suelo multicolor
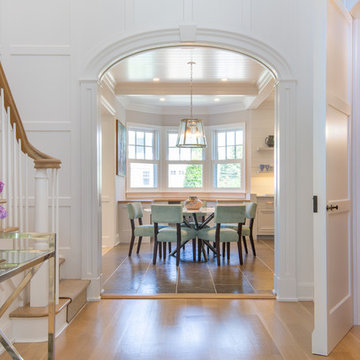
Imagen de distribuidor marinero de tamaño medio con paredes blancas, suelo de madera clara, puerta tipo holandesa, puerta blanca y suelo marrón
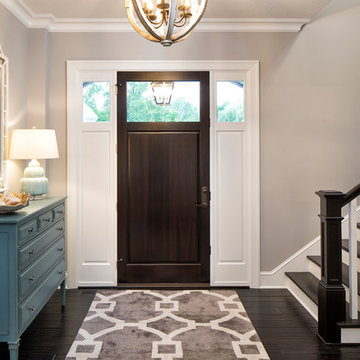
With an updated, coastal feel, this cottage-style residence is right at home in its Orono setting. The inspired architecture pays homage to the graceful tradition of historic homes in the area, yet every detail has been carefully planned to meet today’s sensibilities. Here, reclaimed barnwood and bluestone meet glass mosaic and marble-like Cambria in perfect balance.
5 bedrooms, 5 baths, 6,022 square feet and three-car garage
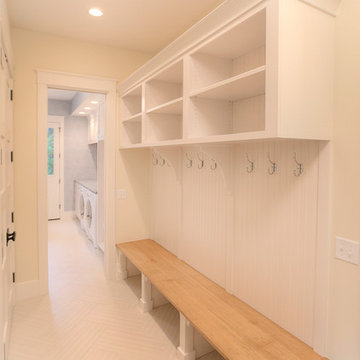
The built in bench with plenty of storage creates an efficient family entry. Separation from the laundry provides a perfect place for the family dog to hang out while he's drying off after a swim! Complete with his own entry door!
photo by: Jason Hulet
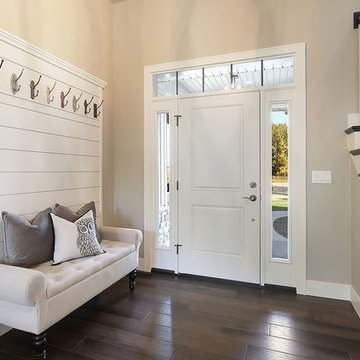
Entryway with custom built shiplap wall and coat hook area for your guests.
Diseño de distribuidor costero con suelo de madera oscura, puerta simple, puerta blanca y suelo marrón
Diseño de distribuidor costero con suelo de madera oscura, puerta simple, puerta blanca y suelo marrón
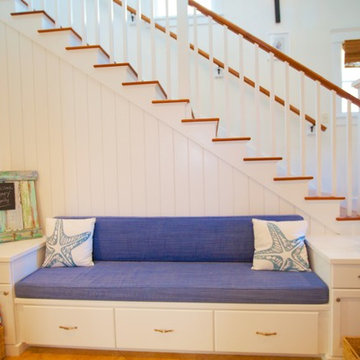
Happy Place Beach House, Watercolor, FL
Foto de distribuidor marinero de tamaño medio con paredes blancas, puerta simple y puerta de madera oscura
Foto de distribuidor marinero de tamaño medio con paredes blancas, puerta simple y puerta de madera oscura
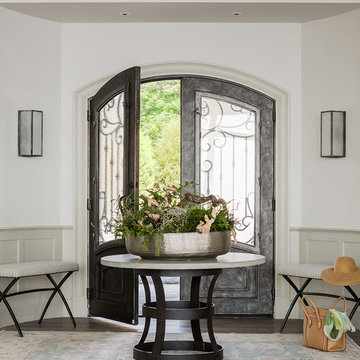
Ejemplo de entrada marinera con paredes blancas, suelo de madera oscura, puerta doble y puerta de vidrio
1.109 fotos de entradas costeras beige
1
