58 fotos de entradas beige con madera
Filtrar por
Presupuesto
Ordenar por:Popular hoy
1 - 20 de 58 fotos
Artículo 1 de 3

This new house is located in a quiet residential neighborhood developed in the 1920’s, that is in transition, with new larger homes replacing the original modest-sized homes. The house is designed to be harmonious with its traditional neighbors, with divided lite windows, and hip roofs. The roofline of the shingled house steps down with the sloping property, keeping the house in scale with the neighborhood. The interior of the great room is oriented around a massive double-sided chimney, and opens to the south to an outdoor stone terrace and gardens. Photo by: Nat Rea Photography

Прихожая в загородном доме в стиле кантри. Шкаф с зеркалами, Mister Doors, пуфик, Restoration Hardware. Кафель, Vives. Светильники шары. Входная дверь.
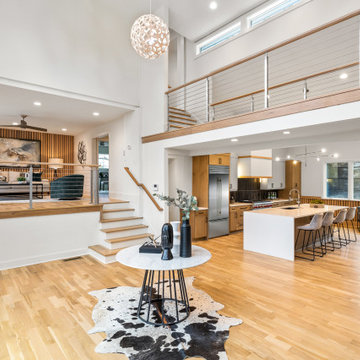
Take a home that has seen many lives and give it yet another one! This entry foyer got opened up to the kitchen and now gives the home a flow it had never seen.

Modelo de distribuidor marinero de tamaño medio con paredes blancas, suelo de madera clara, puerta simple, puerta negra, suelo beige, bandeja y madera

vista dall'ingresso verso il volume libreria creato per fornire una separazione apribile tra ingresso e zona giorno, il volume è anche zona studio con vista verso il giardino.

Ejemplo de vestíbulo posterior rústico grande con paredes beige, suelo de madera en tonos medios, puerta simple, puerta de vidrio, suelo marrón, madera y madera

Harbor View is a modern-day interpretation of the shingled vacation houses of its seaside community. The gambrel roof, horizontal, ground-hugging emphasis, and feeling of simplicity, are all part of the character of the place.
While fitting in with local traditions, Harbor View is meant for modern living. The kitchen is a central gathering spot, open to the main combined living/dining room and to the waterside porch. One easily moves between indoors and outdoors.
The house is designed for an active family, a couple with three grown children and a growing number of grandchildren. It is zoned so that the whole family can be there together but retain privacy. Living, dining, kitchen, library, and porch occupy the center of the main floor. One-story wings on each side house two bedrooms and bathrooms apiece, and two more bedrooms and bathrooms and a study occupy the second floor of the central block. The house is mostly one room deep, allowing cross breezes and light from both sides.
The porch, a third of which is screened, is a main dining and living space, with a stone fireplace offering a cozy place to gather on summer evenings.
A barn with a loft provides storage for a car or boat off-season and serves as a big space for projects or parties in summer.
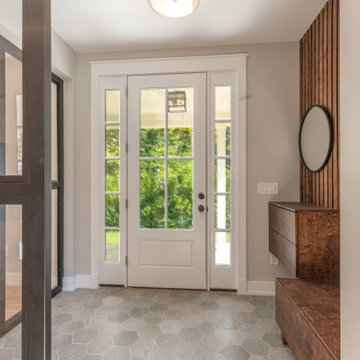
This beautiful foyer features built-ins from our fabrication shop as well as industrial metal glass partitions based on a beautiful hexagon tile floor

Diseño de distribuidor abovedado clásico renovado grande con paredes blancas, suelo de mármol, puerta doble, puerta blanca, suelo gris y madera

We are Dexign Matter, an award-winning studio sought after for crafting multi-layered interiors that we expertly curated to fulfill individual design needs.
Design Director Zoe Lee’s passion for customization is evident in this city residence where she melds the elevated experience of luxury hotels with a soft and inviting atmosphere that feels welcoming. Lee’s panache for artful contrasts pairs the richness of strong materials, such as oak and porcelain, with the sophistication of contemporary silhouettes. “The goal was to create a sense of indulgence and comfort, making every moment spent in the homea truly memorable one,” says Lee.
By enlivening a once-predominantly white colour scheme with muted hues and tactile textures, Lee was able to impart a characterful countenance that still feels comfortable. She relied on subtle details to ensure this is a residence infused with softness. “The carefully placed and concealed LED light strips throughout create a gentle and ambient illumination,” says Lee.
“They conjure a warm ambiance, while adding a touch of modernity.” Further finishes include a Shaker feature wall in the living room. It extends seamlessly to the room’s double-height ceiling, adding an element of continuity and establishing a connection with the primary ensuite’s wood panelling. “This integration of design elements creates a cohesive and visually appealing atmosphere,” Lee says.
The ensuite’s dramatically veined marble-look is carried from the walls to the countertop and even the cabinet doors. “This consistent finish serves as another unifying element, transforming the individual components into a
captivating feature wall. It adds an elegant touch to the overall aesthetic of the space.”
Pops of black hardware throughout channel that elegance and feel welcoming. Lee says, “The furnishings’ unique characteristics and visual appeal contribute to a sense of continuous luxury – it is now a home that is both bespoke and wonderfully beckoning.”
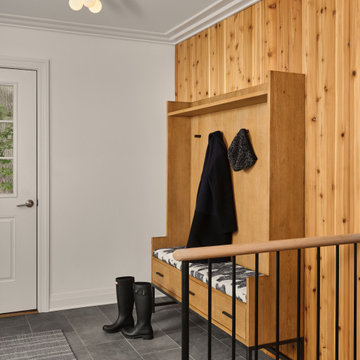
Diseño de vestíbulo posterior tradicional renovado de tamaño medio con paredes blancas, puerta simple, puerta de vidrio y madera
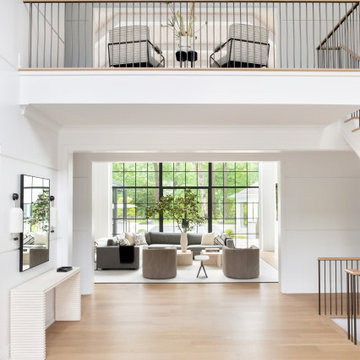
Advisement + Design - Construction advisement, custom millwork & custom furniture design, interior design & art curation by Chango & Co.
Diseño de puerta principal abovedada clásica renovada grande con paredes blancas, suelo de madera clara, puerta doble, puerta blanca, suelo marrón y madera
Diseño de puerta principal abovedada clásica renovada grande con paredes blancas, suelo de madera clara, puerta doble, puerta blanca, suelo marrón y madera
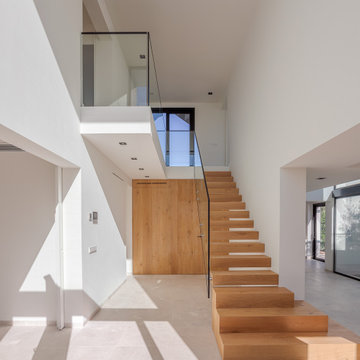
Imagen de hall moderno grande con paredes blancas, suelo de piedra caliza, puerta pivotante, puerta de madera en tonos medios, suelo beige, bandeja y madera
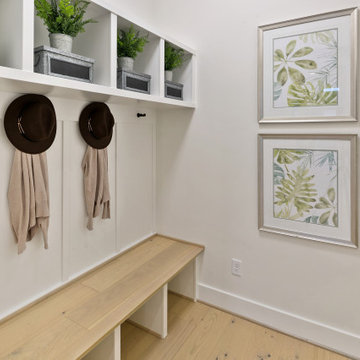
The Victoria's Entryway welcomes guests with its stylish and functional design. Light hardwood flooring sets the foundation for the space, providing a warm and inviting atmosphere. A light hardwood benchtop offers a convenient place to sit and remove shoes upon entering the home. The white wooden paneling on the walls adds a touch of elegance and creates a sense of openness. Black hooks on the wall provide practical storage for coats, hats, and bags, keeping the area neat and organized. The combination of light hardwood flooring, a light hardwood benchtop, white wooden paneling, and black hooks creates a visually appealing and cohesive entryway design. The Victoria's Entryway sets the tone for the rest of the home, showcasing a balance between style and functionality.
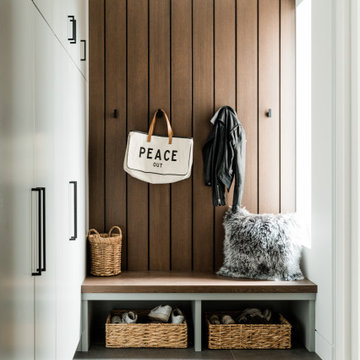
Modelo de hall contemporáneo pequeño con paredes blancas, suelo de baldosas de porcelana, suelo gris y madera
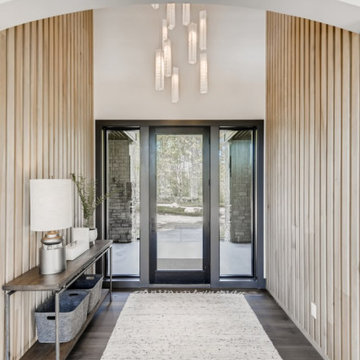
Wood slat wall detail with stunning staggered glass chandelier.
Ejemplo de puerta principal minimalista grande con suelo de madera en tonos medios, puerta simple, puerta de vidrio, suelo gris y madera
Ejemplo de puerta principal minimalista grande con suelo de madera en tonos medios, puerta simple, puerta de vidrio, suelo gris y madera
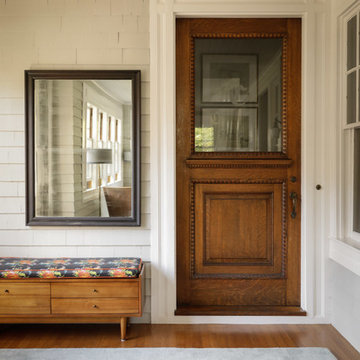
The transitional entryway to this custom Maine home reminds one of traditional homes.
Trent Bell Photography
Imagen de puerta principal tradicional renovada con paredes blancas, suelo de madera oscura, puerta simple, puerta de madera oscura, suelo beige, machihembrado y madera
Imagen de puerta principal tradicional renovada con paredes blancas, suelo de madera oscura, puerta simple, puerta de madera oscura, suelo beige, machihembrado y madera
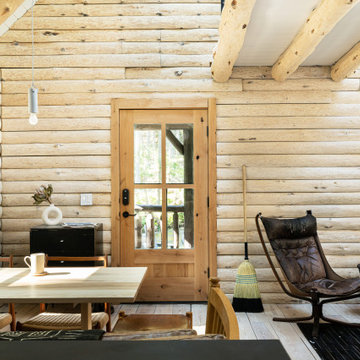
Little River Cabin Airbnb
Foto de puerta principal retro de tamaño medio con paredes beige, suelo de contrachapado, puerta simple, puerta de madera en tonos medios, suelo beige, vigas vistas y madera
Foto de puerta principal retro de tamaño medio con paredes beige, suelo de contrachapado, puerta simple, puerta de madera en tonos medios, suelo beige, vigas vistas y madera
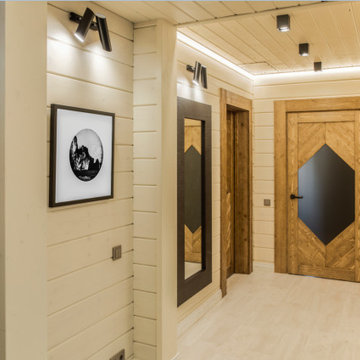
прихожая с гардеробной
Ejemplo de hall rústico de tamaño medio con paredes beige, suelo de madera clara, madera y madera
Ejemplo de hall rústico de tamaño medio con paredes beige, suelo de madera clara, madera y madera
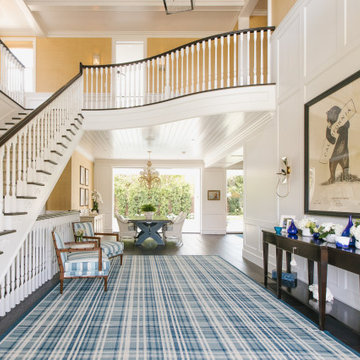
Burdge Architects Palisades Traditional Home Entry stair detail.
Ejemplo de distribuidor marinero grande con paredes blancas y madera
Ejemplo de distribuidor marinero grande con paredes blancas y madera
58 fotos de entradas beige con madera
1