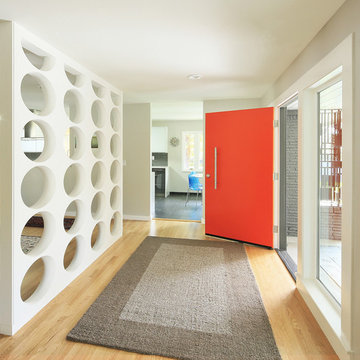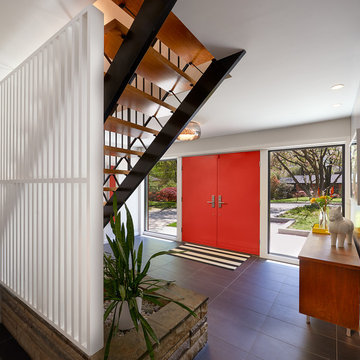89 fotos de entradas beige con puerta roja
Filtrar por
Presupuesto
Ordenar por:Popular hoy
1 - 20 de 89 fotos
Artículo 1 de 3

Anice Hoachlander, Hoachlander Davis Photography
Imagen de distribuidor retro grande con paredes grises, suelo de pizarra, puerta doble, puerta roja y suelo gris
Imagen de distribuidor retro grande con paredes grises, suelo de pizarra, puerta doble, puerta roja y suelo gris
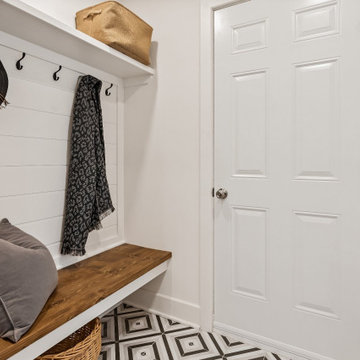
Love this mudroom! It is so convenient if you have kids because they can sit down and pull off their boots in the wintertime and there are ceramic tiles on the floor so cleaning up is easy!
This property was beautifully renovated and sold shortly after it was listed. We brought in all the furniture and accessories which gave some life to what would have been only empty rooms.
If you are thinking about listing your home in the Montreal area, give us a call. 514-222-5553. The Quebec real estate market has never been so hot. We can help you to get your home ready so it can look the best it possibly can!
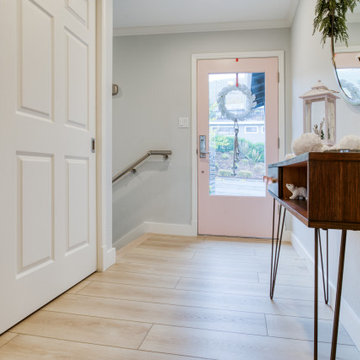
Lato Signature from the Modin Rigid LVP Collection - Crisp tones of maple and birch. The enhanced bevels accentuate the long length of the planks.
Modelo de hall vintage pequeño con paredes grises, suelo vinílico, puerta simple, puerta roja y suelo amarillo
Modelo de hall vintage pequeño con paredes grises, suelo vinílico, puerta simple, puerta roja y suelo amarillo
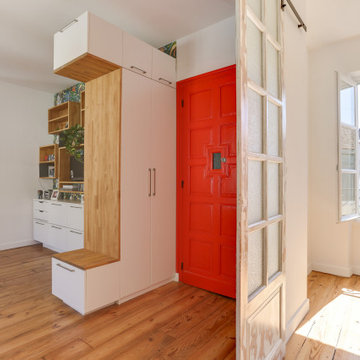
Ouverture des volumes, simplification des circulations, mise en valeur de la belle luminosité
Diseño de entrada clásica renovada de tamaño medio con suelo de madera clara, puerta simple y puerta roja
Diseño de entrada clásica renovada de tamaño medio con suelo de madera clara, puerta simple y puerta roja
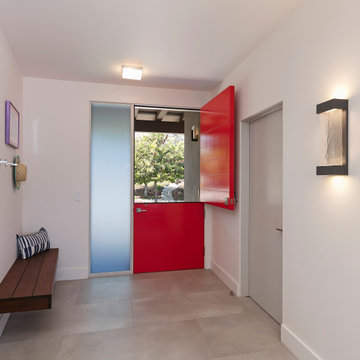
The original house was demolished to make way for a two-story house on the sloping lot, with an accessory dwelling unit below. The upper level of the house, at street level, has three bedrooms, a kitchen and living room. The “great room” opens onto an ocean-view deck through two large pocket doors. The master bedroom can look through the living room to the same view. The owners, acting as their own interior designers, incorporated lots of color with wallpaper accent walls in each bedroom, and brilliant tiles in the bathrooms, kitchen, and at the fireplace tiles in the bathrooms, kitchen, and at the fireplace.
Architect: Thompson Naylor Architects
Photographs: Jim Bartsch Photographer
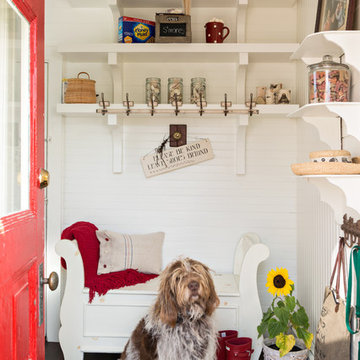
Dan Cutrona Photography
Imagen de vestíbulo posterior campestre de tamaño medio con paredes blancas, suelo vinílico, puerta simple y puerta roja
Imagen de vestíbulo posterior campestre de tamaño medio con paredes blancas, suelo vinílico, puerta simple y puerta roja

J.W. Smith Photography
Foto de distribuidor campestre de tamaño medio con paredes beige, suelo de madera en tonos medios, puerta simple y puerta roja
Foto de distribuidor campestre de tamaño medio con paredes beige, suelo de madera en tonos medios, puerta simple y puerta roja
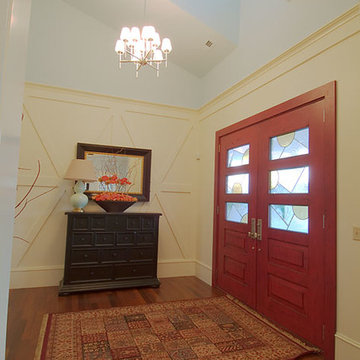
Chris Parkinson Photography
Imagen de puerta principal de estilo de casa de campo de tamaño medio con paredes beige, suelo de madera en tonos medios, puerta doble y puerta roja
Imagen de puerta principal de estilo de casa de campo de tamaño medio con paredes beige, suelo de madera en tonos medios, puerta doble y puerta roja
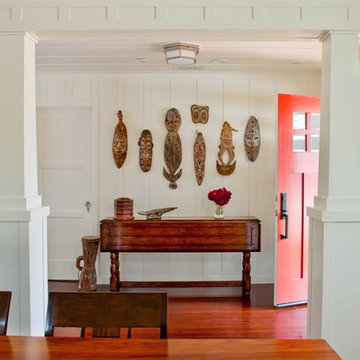
Photo by Ed Gohlich
Diseño de hall tradicional de tamaño medio con puerta simple, puerta roja, paredes blancas, suelo de madera oscura y suelo marrón
Diseño de hall tradicional de tamaño medio con puerta simple, puerta roja, paredes blancas, suelo de madera oscura y suelo marrón
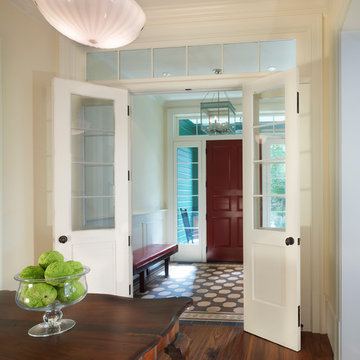
Anice Hoachlander from Hoachlander Davis Photography, LLC
Principal Architect: Anthony "Ankie" Barnes, AIA, LEED AP
Project Architect: William Wheeler, AIA
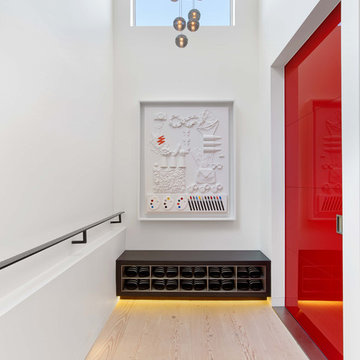
The first floor has the two-story entry with a red pivot door that was fabricated in Italy.
Photography by Eric Laignel.
Diseño de hall actual con paredes blancas, suelo de madera clara, puerta corredera, puerta roja y suelo beige
Diseño de hall actual con paredes blancas, suelo de madera clara, puerta corredera, puerta roja y suelo beige
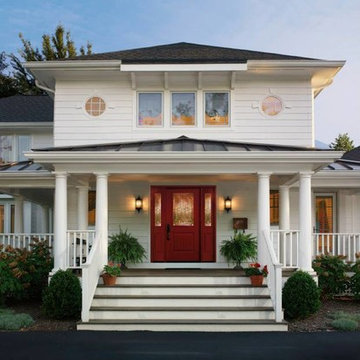
Imagen de entrada tradicional grande con paredes blancas, puerta simple y puerta roja
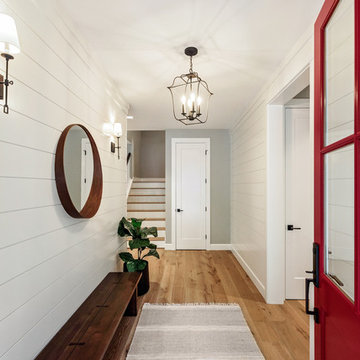
Imagen de hall campestre con paredes blancas, suelo de madera en tonos medios, puerta simple, puerta roja y suelo marrón

Foto de puerta principal de estilo de casa de campo con paredes amarillas, suelo de madera en tonos medios, puerta simple, puerta roja, suelo marrón y papel pintado
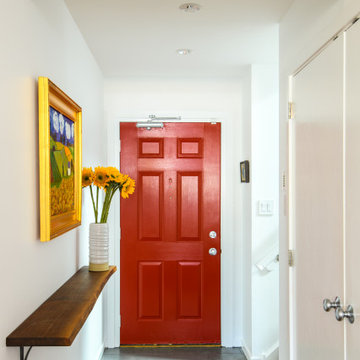
Foyer and hallway of a modern bi-level condo.
Foto de distribuidor moderno pequeño con paredes blancas, suelo de baldosas de porcelana, puerta simple, puerta roja y suelo gris
Foto de distribuidor moderno pequeño con paredes blancas, suelo de baldosas de porcelana, puerta simple, puerta roja y suelo gris
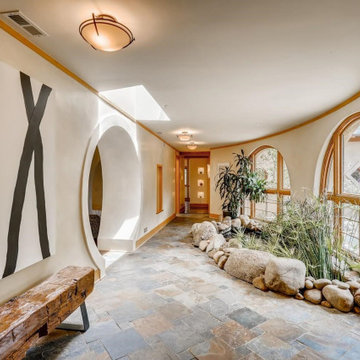
Modelo de distribuidor de estilo zen de tamaño medio con paredes beige, suelo de pizarra, puerta doble y puerta roja
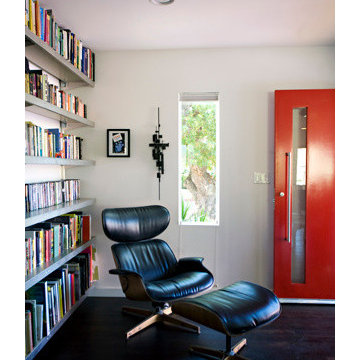
Designed by Stephanie Ericson, Inchoate Architecture Photos by Corinne Cobabe
Foto de puerta principal contemporánea pequeña con paredes blancas, suelo de madera oscura, puerta simple, puerta roja y suelo negro
Foto de puerta principal contemporánea pequeña con paredes blancas, suelo de madera oscura, puerta simple, puerta roja y suelo negro
89 fotos de entradas beige con puerta roja
1
