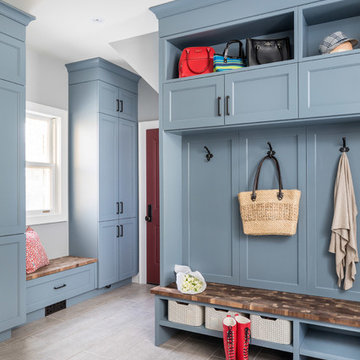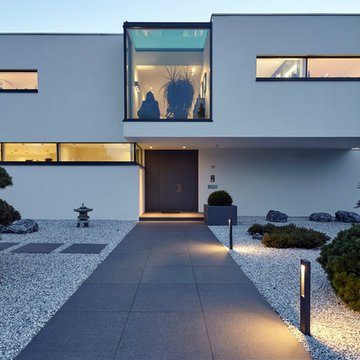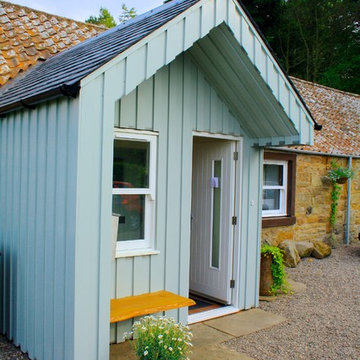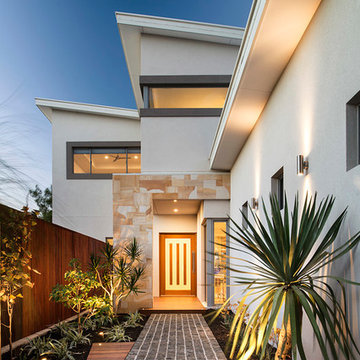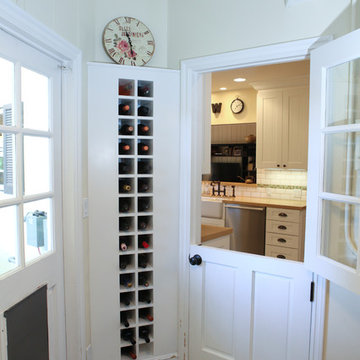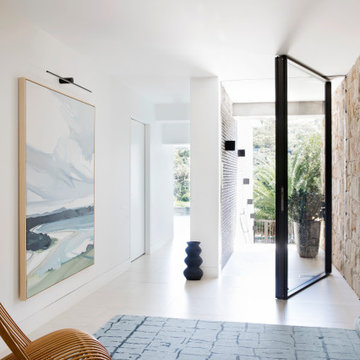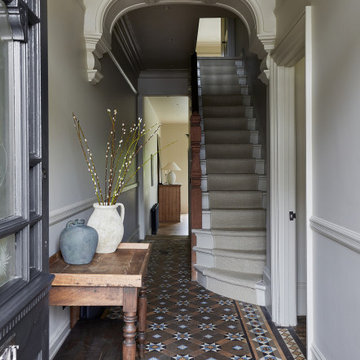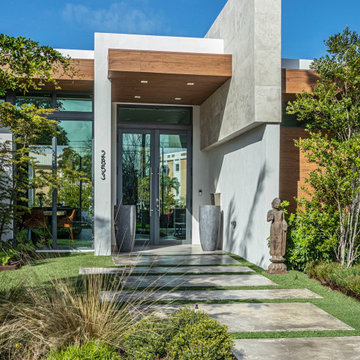14.505 fotos de entradas azules
Filtrar por
Presupuesto
Ordenar por:Popular hoy
1 - 20 de 14.505 fotos
Artículo 1 de 2

Amanda Kirkpatrick Photography
Modelo de vestíbulo posterior marinero con paredes beige y suelo gris
Modelo de vestíbulo posterior marinero con paredes beige y suelo gris

Foto de hall actual grande con suelo de cemento, puerta simple, puerta blanca, suelo gris y paredes blancas

Picture Perfect Home
Imagen de vestíbulo posterior tradicional de tamaño medio con paredes grises, suelo de madera en tonos medios y suelo negro
Imagen de vestíbulo posterior tradicional de tamaño medio con paredes grises, suelo de madera en tonos medios y suelo negro
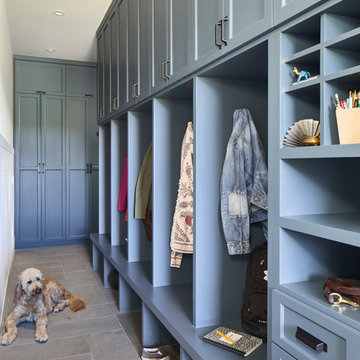
Interior view of the Northgrove Residence. Interior Design by Amity Worrell & Co. Construction by Smith Builders. Photography by Andrea Calo.
Imagen de vestíbulo posterior costero extra grande con suelo gris
Imagen de vestíbulo posterior costero extra grande con suelo gris

Décoration de ce couloir pour lui donner un esprit fort en lien avec le séjour et la cuisine. Ce n'est plus qu'un lieu de passage mais un véritable espace intégrer à l'ambiance générale.
© Ma déco pour tous
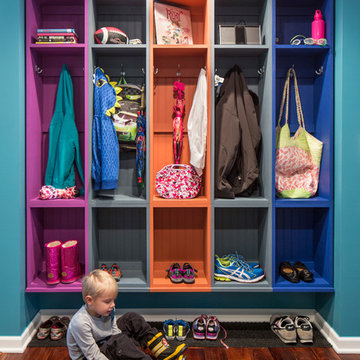
Nels Akerlund Photography LLC
Diseño de vestíbulo posterior tradicional con paredes azules y suelo de madera oscura
Diseño de vestíbulo posterior tradicional con paredes azules y suelo de madera oscura

The Lake Forest Park Renovation is a top-to-bottom renovation of a 50's Northwest Contemporary house located 25 miles north of Seattle.
Photo: Benjamin Benschneider
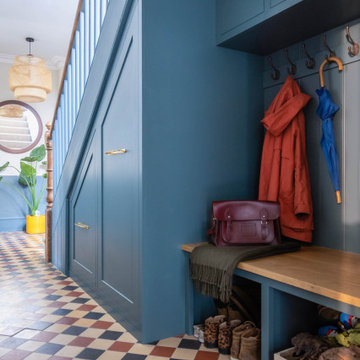
Shaker style, traditional hallway storage with wall panelling and an oak bench. Pull out storage for coats and shoes with a small cupboard to hide electrical equipment. Oak shoe bench with storage underneath.

Imagen de vestíbulo posterior clásico renovado de tamaño medio con paredes beige, suelo de baldosas de cerámica y suelo azul
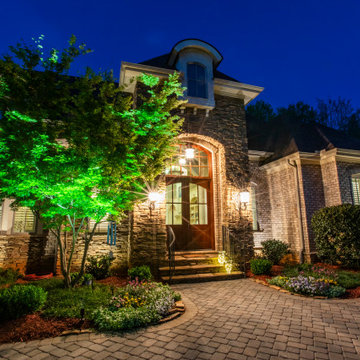
As you get closer to the front door, the intensity of the green in the Japanese Maple's leaves catch your attention. The façade illumination highlights the craftsmanship and architectural details of the home. The planting beds with seasonal flowers on each side bring color and texture.

Renovations made this house bright, open, and modern. In addition to installing white oak flooring, we opened up and brightened the living space by removing a wall between the kitchen and family room and added large windows to the kitchen. In the family room, we custom made the built-ins with a clean design and ample storage. In the family room, we custom-made the built-ins. We also custom made the laundry room cubbies, using shiplap that we painted light blue.
Rudloff Custom Builders has won Best of Houzz for Customer Service in 2014, 2015 2016, 2017 and 2019. We also were voted Best of Design in 2016, 2017, 2018, 2019 which only 2% of professionals receive. Rudloff Custom Builders has been featured on Houzz in their Kitchen of the Week, What to Know About Using Reclaimed Wood in the Kitchen as well as included in their Bathroom WorkBook article. We are a full service, certified remodeling company that covers all of the Philadelphia suburban area. This business, like most others, developed from a friendship of young entrepreneurs who wanted to make a difference in their clients’ lives, one household at a time. This relationship between partners is much more than a friendship. Edward and Stephen Rudloff are brothers who have renovated and built custom homes together paying close attention to detail. They are carpenters by trade and understand concept and execution. Rudloff Custom Builders will provide services for you with the highest level of professionalism, quality, detail, punctuality and craftsmanship, every step of the way along our journey together.
Specializing in residential construction allows us to connect with our clients early in the design phase to ensure that every detail is captured as you imagined. One stop shopping is essentially what you will receive with Rudloff Custom Builders from design of your project to the construction of your dreams, executed by on-site project managers and skilled craftsmen. Our concept: envision our client’s ideas and make them a reality. Our mission: CREATING LIFETIME RELATIONSHIPS BUILT ON TRUST AND INTEGRITY.
Photo Credit: Linda McManus Images

Imagen de distribuidor tradicional grande con paredes beige, suelo de baldosas de porcelana y suelo beige
14.505 fotos de entradas azules
1
