3.977 fotos de entradas con puerta de madera clara
Filtrar por
Presupuesto
Ordenar por:Popular hoy
1 - 20 de 3977 fotos
Artículo 1 de 2

inviting foyer. Soft blues and French oak floors lead into the great room
Diseño de distribuidor tradicional renovado extra grande con paredes azules, puerta doble y puerta de madera clara
Diseño de distribuidor tradicional renovado extra grande con paredes azules, puerta doble y puerta de madera clara

Entry foyer features a custom offset pivot door with thin glass lites over a Heppner Hardwoods engineered white oak floor. The door is by the Pivot Door Company.

The Lake Forest Park Renovation is a top-to-bottom renovation of a 50's Northwest Contemporary house located 25 miles north of Seattle.
Photo: Benjamin Benschneider

Ejemplo de hall mediterráneo de tamaño medio con paredes blancas, suelo de travertino, puerta de madera clara y suelo beige
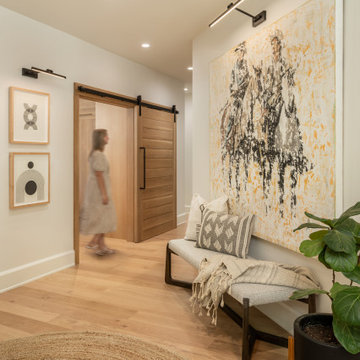
Foyer and Entry Hall featuring a custom white oak sliding barn door, large format art, textural area rug and bench to great visitors.
Imagen de distribuidor clásico renovado grande con paredes blancas, suelo de madera clara, puerta simple, puerta de madera clara y suelo beige
Imagen de distribuidor clásico renovado grande con paredes blancas, suelo de madera clara, puerta simple, puerta de madera clara y suelo beige

Warm and inviting this new construction home, by New Orleans Architect Al Jones, and interior design by Bradshaw Designs, lives as if it's been there for decades. Charming details provide a rich patina. The old Chicago brick walls, the white slurried brick walls, old ceiling beams, and deep green paint colors, all add up to a house filled with comfort and charm for this dear family.
Lead Designer: Crystal Romero; Designer: Morgan McCabe; Photographer: Stephen Karlisch; Photo Stylist: Melanie McKinley.
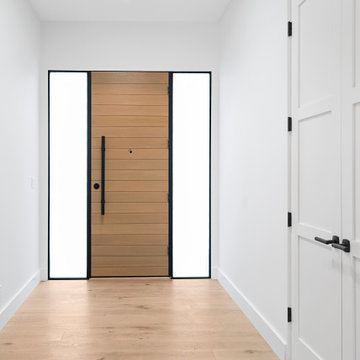
Foto de puerta principal minimalista de tamaño medio con paredes blancas, suelo de madera clara, puerta simple, puerta de madera clara y suelo marrón
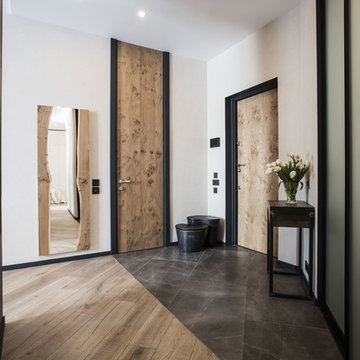
Imagen de entrada contemporánea con paredes blancas, puerta simple, puerta de madera clara y suelo marrón

Heidi Long, Longviews Studios, Inc.
Diseño de distribuidor rústico grande con suelo de cemento, puerta simple, puerta de madera clara y paredes beige
Diseño de distribuidor rústico grande con suelo de cemento, puerta simple, puerta de madera clara y paredes beige

Modern artwork on the hallway and front door of the Lake Austin project, a modern home in Austin, Texas.
Imagen de puerta principal actual con paredes marrones, puerta simple, puerta de madera clara y suelo negro
Imagen de puerta principal actual con paredes marrones, puerta simple, puerta de madera clara y suelo negro

A traditional 1930 Spanish bungalow, re-imagined and respectfully updated by ArtCraft Homes to create a 3 bedroom, 2 bath home of over 1,300sf plus 400sf of bonus space in a finished detached 2-car garage. Authentic vintage tiles from Claycraft Potteries adorn the all-original Spanish-style fireplace. Remodel by Tim Braseth of ArtCraft Homes, Los Angeles. Photos by Larry Underhill.
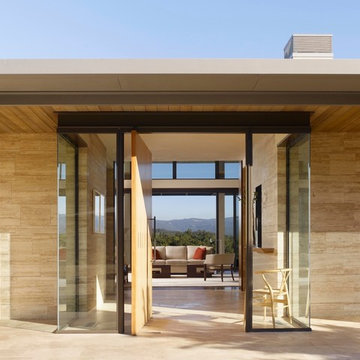
Cesar Rubio
Ejemplo de entrada moderna con puerta pivotante y puerta de madera clara
Ejemplo de entrada moderna con puerta pivotante y puerta de madera clara
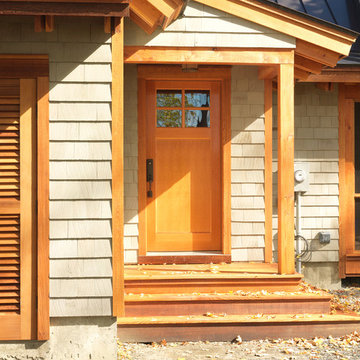
Simple style, combined with simple materials, creates wonderful spaces for easy lake living.
Photos by Susan Teare
Foto de puerta principal de estilo americano con puerta simple y puerta de madera clara
Foto de puerta principal de estilo americano con puerta simple y puerta de madera clara
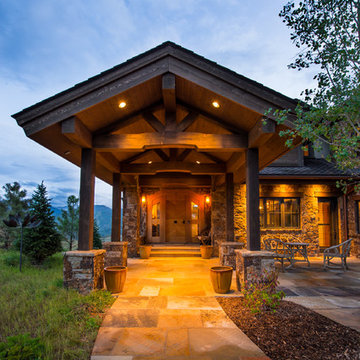
A sumptuous home overlooking Beaver Creek and the New York Mountain Range in the Wildridge neighborhood of Avon, Colorado.
Jay Rush
Imagen de puerta principal rústica grande con puerta simple y puerta de madera clara
Imagen de puerta principal rústica grande con puerta simple y puerta de madera clara
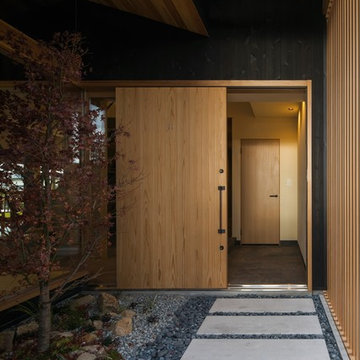
造作玄関ドア
Foto de puerta principal de estilo zen de tamaño medio con paredes beige, puerta corredera, puerta de madera clara y suelo beige
Foto de puerta principal de estilo zen de tamaño medio con paredes beige, puerta corredera, puerta de madera clara y suelo beige
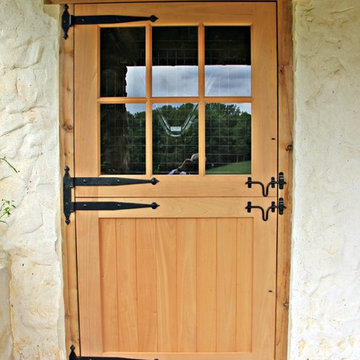
Modelo de vestíbulo posterior campestre de tamaño medio con paredes blancas, suelo de cemento, puerta tipo holandesa y puerta de madera clara
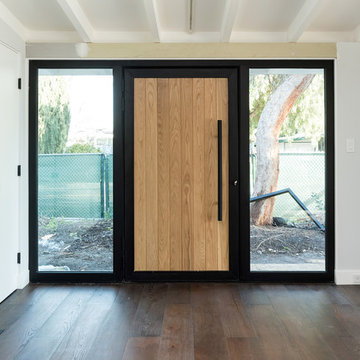
Wow amazing entry door
Foto de puerta principal moderna grande con paredes blancas, suelo de madera en tonos medios, puerta simple y puerta de madera clara
Foto de puerta principal moderna grande con paredes blancas, suelo de madera en tonos medios, puerta simple y puerta de madera clara
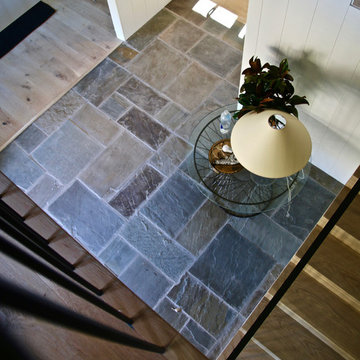
Blue stone tile in a random pattern. Grout joint is 1/2 inch thick. Matte sealer finish.
Ejemplo de distribuidor contemporáneo de tamaño medio con paredes blancas, suelo de pizarra, puerta simple y puerta de madera clara
Ejemplo de distribuidor contemporáneo de tamaño medio con paredes blancas, suelo de pizarra, puerta simple y puerta de madera clara
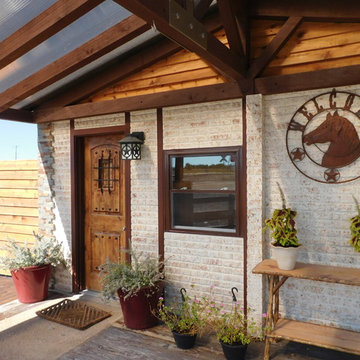
Diseño de puerta principal rural con paredes marrones, puerta simple y puerta de madera clara
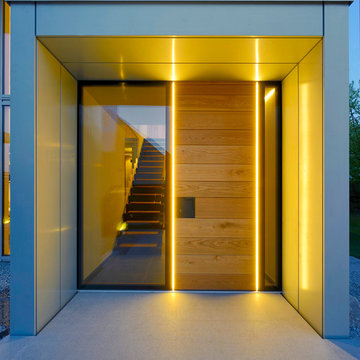
Ein weiteres optisches Augenmerk ist die Beleuchtung an der Haustüre. Traditionelle Holzhaustüre vereint sich mit modernem Licht.
Foto de puerta principal actual con puerta simple, puerta de madera clara, paredes grises y suelo de cemento
Foto de puerta principal actual con puerta simple, puerta de madera clara, paredes grises y suelo de cemento
3.977 fotos de entradas con puerta de madera clara
1