295 fotos de entradas grises con puerta de madera clara
Filtrar por
Presupuesto
Ordenar por:Popular hoy
1 - 20 de 295 fotos
Artículo 1 de 3
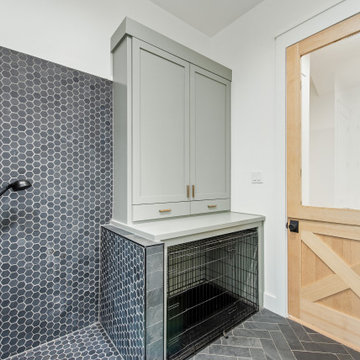
Modelo de vestíbulo posterior nórdico de tamaño medio con paredes blancas, suelo vinílico, puerta tipo holandesa y puerta de madera clara

Greenberg Construction
Location: Mountain View, CA, United States
Our clients wanted to create a beautiful and open concept living space for entertaining while maximized the natural lighting throughout their midcentury modern Mackay home. Light silvery gray and bright white tones create a contemporary and sophisticated space; combined with elegant rich, dark woods throughout.
Removing the center wall and brick fireplace between the kitchen and dining areas allowed for a large seven by four foot island and abundance of light coming through the floor to ceiling windows and addition of skylights. The custom low sheen white and navy blue kitchen cabinets were designed by Segale Bros, with the goal of adding as much organization and access as possible with the island storage, drawers, and roll-outs.
Black finishings are used throughout with custom black aluminum windows and 3 panel sliding door by CBW Windows and Doors. The clients designed their custom vertical white oak front door with CBW Windows and Doors as well.

Working alongside Riba Llama Architects & Llama Projects, the construction division of The Llama Group, in the total renovation of this beautifully located property which saw multiple skyframe extensions and the creation of this stylish, elegant new main entrance hallway. The Oak & Glass screen was a wonderful addition to the old property and created an elegant stylish open plan contemporary new Entrance space with a beautifully elegant helical staircase which leads to the new master bedroom, with a galleried landing with bespoke built in cabinetry, Beauitul 'stone' effect porcelain tiles which are throughout the whole of the newly created ground floor interior space. Bespoke Crittal Doors leading through to the new morning room and Bulthaup kitchen / dining room. A fabulous large white chandelier taking centre stage in this contemporary, stylish space.

玄関・木製玄関戸・網戸取付
Diseño de hall asiático pequeño con paredes blancas, suelo de madera clara, puerta de madera clara, suelo beige y puerta simple
Diseño de hall asiático pequeño con paredes blancas, suelo de madera clara, puerta de madera clara, suelo beige y puerta simple

Douglas Fir
© Carolina Timberworks
Diseño de puerta principal rural de tamaño medio con paredes verdes, suelo de pizarra, puerta simple y puerta de madera clara
Diseño de puerta principal rural de tamaño medio con paredes verdes, suelo de pizarra, puerta simple y puerta de madera clara

In small spaces, areas or objects that serve more than one purpose are a must.
Designed to fit the average suitcase and house a few pair of shoes, this custom piece also serves as a bench for additional seating, acts as an entertainment unit, and turns into a counter height seating peninsula on the kitchen side.
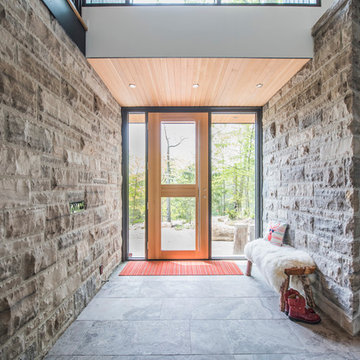
Imagen de hall moderno grande con paredes grises, suelo de piedra caliza, puerta simple y puerta de madera clara
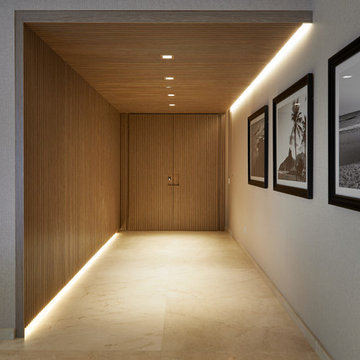
Grossman Photos
Modelo de puerta principal moderna de tamaño medio con paredes grises, puerta doble y puerta de madera clara
Modelo de puerta principal moderna de tamaño medio con paredes grises, puerta doble y puerta de madera clara
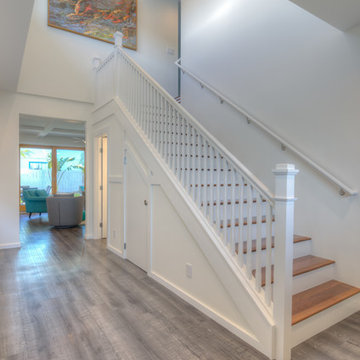
Hawkins and Biggins Photography
Foto de distribuidor tradicional renovado grande con paredes blancas, suelo vinílico, puerta doble, puerta de madera clara y suelo gris
Foto de distribuidor tradicional renovado grande con paredes blancas, suelo vinílico, puerta doble, puerta de madera clara y suelo gris
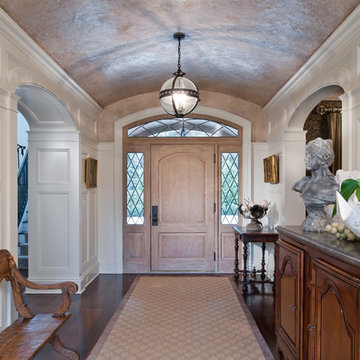
Ejemplo de distribuidor clásico grande con paredes blancas, suelo de madera oscura, puerta de madera clara y puerta simple
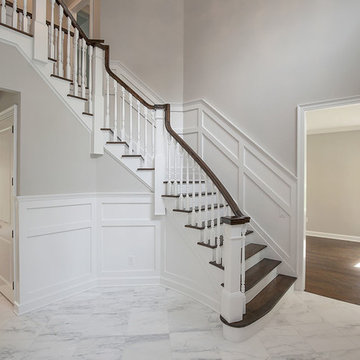
Foto de distribuidor clásico renovado grande con paredes grises, suelo de mármol, puerta doble y puerta de madera clara
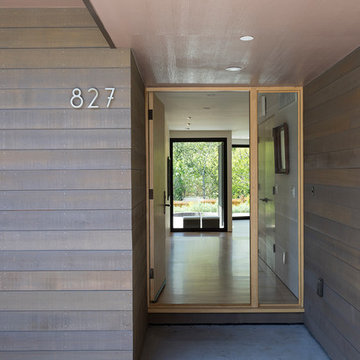
We completely renovated a simple low-lying house for a university family by opening the back side with large windows and a wrap-around patio. The kitchen counter extends to the exterior, enhancing the sense of openness to the outside. Large overhanging soffits and horizontal cedar siding keep the house from overpowering the view and help it settle into the landscape.
An expansive maple floor and white ceiling reinforce the horizontal sense of space.
Phil Bond Photography
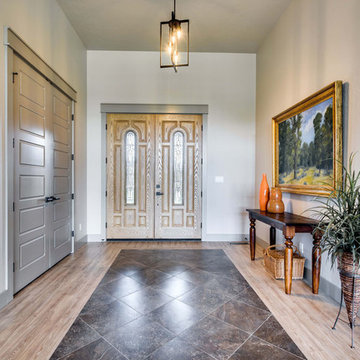
Imagen de puerta principal clásica renovada grande con paredes grises, suelo de madera clara, puerta doble y puerta de madera clara
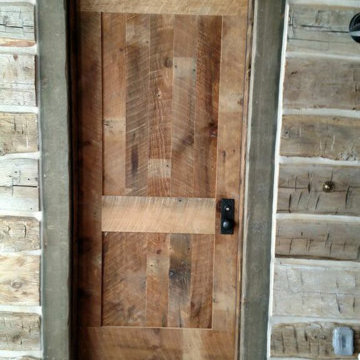
Hand made exterior custom door.
Ejemplo de vestíbulo posterior rústico grande con paredes grises, suelo de madera pintada, puerta simple y puerta de madera clara
Ejemplo de vestíbulo posterior rústico grande con paredes grises, suelo de madera pintada, puerta simple y puerta de madera clara
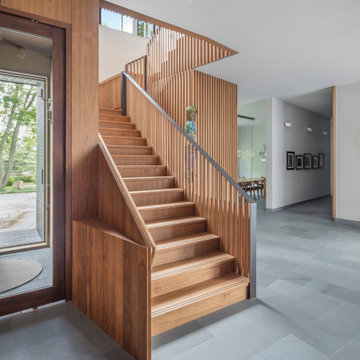
Entry with custom wood stair case.
Foto de distribuidor minimalista con puerta simple y puerta de madera clara
Foto de distribuidor minimalista con puerta simple y puerta de madera clara
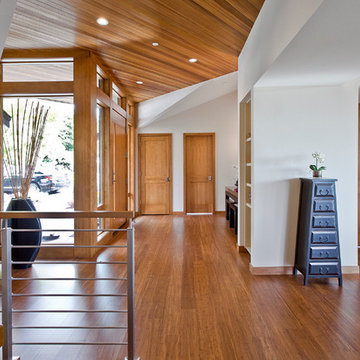
Architect: Grouparchitect
Contractor: Lochwood Lozier Custom Construction
Photography: Michael Walmsley
Diseño de distribuidor contemporáneo grande con paredes blancas, suelo de bambú, puerta simple y puerta de madera clara
Diseño de distribuidor contemporáneo grande con paredes blancas, suelo de bambú, puerta simple y puerta de madera clara
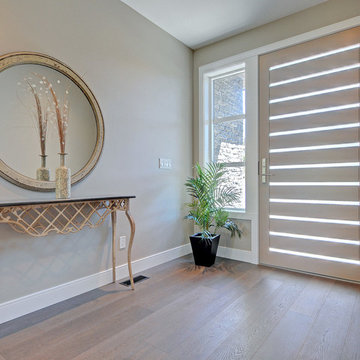
Ejemplo de distribuidor actual de tamaño medio con paredes grises, suelo de madera clara, puerta simple, puerta de madera clara y suelo beige

This modern custom home is a beautiful blend of thoughtful design and comfortable living. No detail was left untouched during the design and build process. Taking inspiration from the Pacific Northwest, this home in the Washington D.C suburbs features a black exterior with warm natural woods. The home combines natural elements with modern architecture and features clean lines, open floor plans with a focus on functional living.

Dan Piassick
Modelo de puerta principal contemporánea grande con paredes beige, suelo de mármol, puerta simple y puerta de madera clara
Modelo de puerta principal contemporánea grande con paredes beige, suelo de mármol, puerta simple y puerta de madera clara
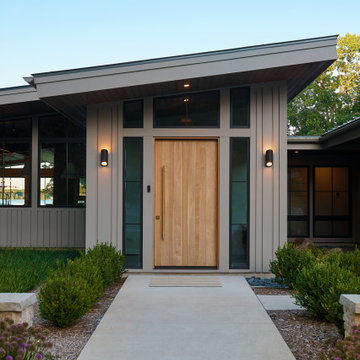
Diseño de puerta principal contemporánea extra grande con puerta pivotante y puerta de madera clara
295 fotos de entradas grises con puerta de madera clara
1