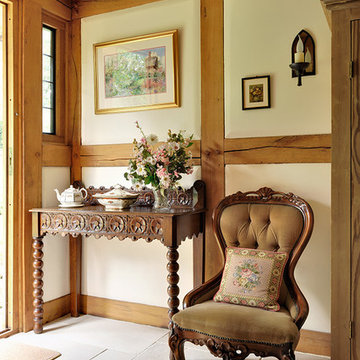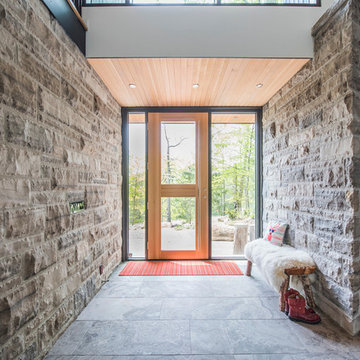67 fotos de entradas con suelo de piedra caliza y puerta de madera clara
Filtrar por
Presupuesto
Ordenar por:Popular hoy
1 - 20 de 67 fotos
Artículo 1 de 3
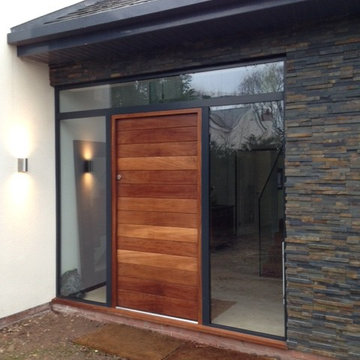
Modelo de entrada moderna grande con paredes blancas, suelo de piedra caliza, puerta simple y puerta de madera clara

This charming, yet functional entry has custom, mudroom style cabinets, shiplap accent wall with chevron pattern, dark bronze cabinet pulls and coat hooks.
Photo by Molly Rose Photography
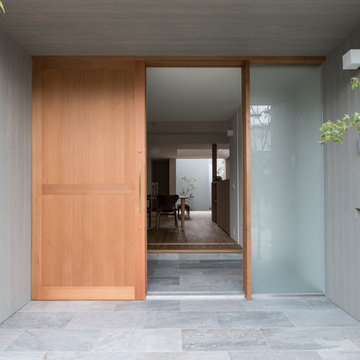
Diseño de puerta principal moderna con paredes grises, suelo de piedra caliza, puerta corredera y puerta de madera clara
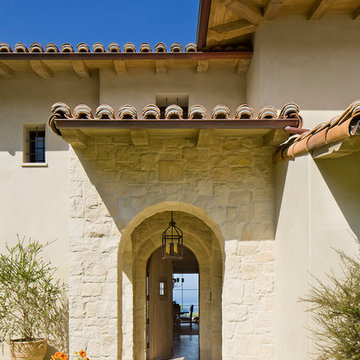
Modelo de puerta principal mediterránea grande con paredes beige, suelo de piedra caliza, puerta simple y puerta de madera clara
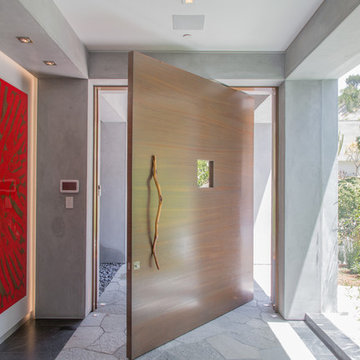
Architecture by Nest Architecture
Photography by Bethany Nauert
Diseño de hall actual con paredes grises, suelo de piedra caliza, puerta pivotante, puerta de madera clara y suelo gris
Diseño de hall actual con paredes grises, suelo de piedra caliza, puerta pivotante, puerta de madera clara y suelo gris

Perched high above the Islington Golf course, on a quiet cul-de-sac, this contemporary residential home is all about bringing the outdoor surroundings in. In keeping with the French style, a metal and slate mansard roofline dominates the façade, while inside, an open concept main floor split across three elevations, is punctuated by reclaimed rough hewn fir beams and a herringbone dark walnut floor. The elegant kitchen includes Calacatta marble countertops, Wolf range, SubZero glass paned refrigerator, open walnut shelving, blue/black cabinetry with hand forged bronze hardware and a larder with a SubZero freezer, wine fridge and even a dog bed. The emphasis on wood detailing continues with Pella fir windows framing a full view of the canopy of trees that hang over the golf course and back of the house. This project included a full reimagining of the backyard landscaping and features the use of Thermory decking and a refurbished in-ground pool surrounded by dark Eramosa limestone. Design elements include the use of three species of wood, warm metals, various marbles, bespoke lighting fixtures and Canadian art as a focal point within each space. The main walnut waterfall staircase features a custom hand forged metal railing with tuning fork spindles. The end result is a nod to the elegance of French Country, mixed with the modern day requirements of a family of four and two dogs!
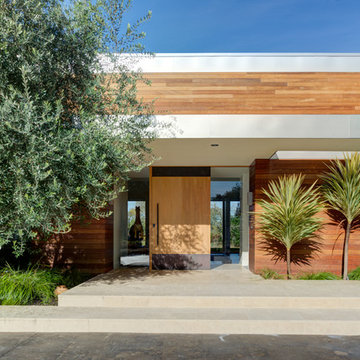
Treve Johnson, Photographer
Diseño de puerta principal contemporánea grande con suelo de piedra caliza, puerta pivotante, puerta de madera clara y suelo beige
Diseño de puerta principal contemporánea grande con suelo de piedra caliza, puerta pivotante, puerta de madera clara y suelo beige
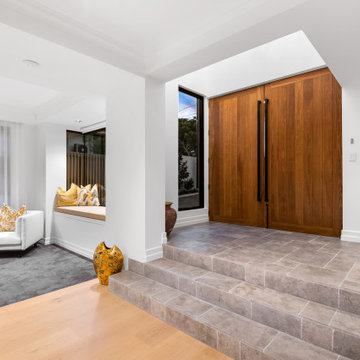
Modelo de entrada abovedada contemporánea grande con paredes blancas, suelo de piedra caliza, puerta doble, puerta de madera clara y suelo gris
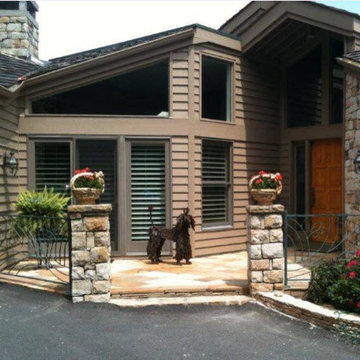
Barbara wanted to open up the front of her house to increase visibility. We removed her large wooden rails and made custom steel railings increasing the functionality of her porch. As you can see her steel poodle was much happier.
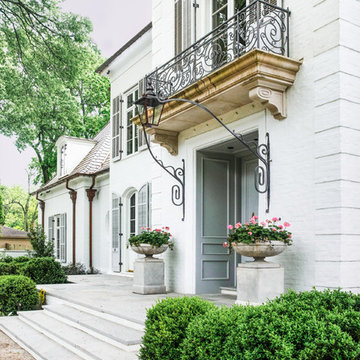
Custom french doors welcome guests to this European influenced eclectic home with balcony and iron railings. The double chimneys, arch-topped dormer, oval window, and flared eaves are a nod to the French influence. A raised arched pediment with detailed relief formalizes the access to the home. Bleached Mahogany shutters embellish the windows.
Planters-Elegant Earth
Iron work-John Argroves, Memphis
Steps: Blue ice sandstone
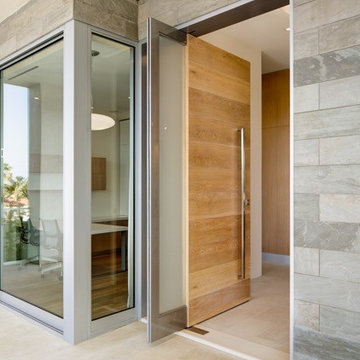
Jim Brady
Imagen de puerta principal actual extra grande con suelo de piedra caliza, puerta pivotante y puerta de madera clara
Imagen de puerta principal actual extra grande con suelo de piedra caliza, puerta pivotante y puerta de madera clara
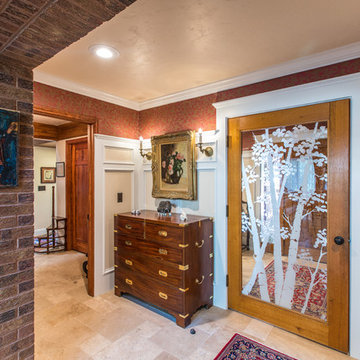
From the vestibule, the foyer has a similar Aspen motif in etched glass.
Imagen de vestíbulo tradicional grande con paredes rojas, suelo de piedra caliza, puerta simple, puerta de madera clara y suelo beige
Imagen de vestíbulo tradicional grande con paredes rojas, suelo de piedra caliza, puerta simple, puerta de madera clara y suelo beige
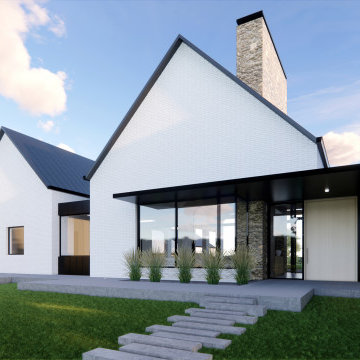
View of main entry. The two central structures are in white brick and anchored by stone wall defining the fireplace. Contrasting black metal finishes the roof, canopy, and connecting walls. The flanking structures on either side are finished in white cement board.
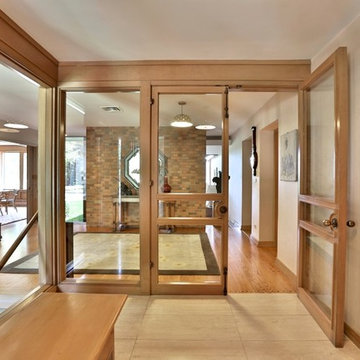
Ejemplo de entrada retro con suelo de piedra caliza, puerta doble y puerta de madera clara
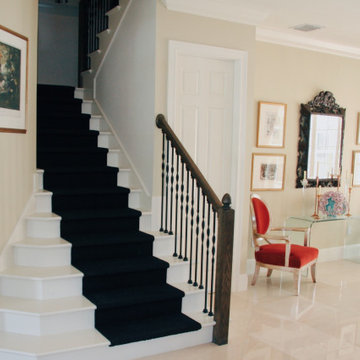
This home was my own. It was a large 5500 soft home. We worked with the builder to expand the footprint. It had 6 bedrooms, 5 bathrooms and a swimming pool. We mixed our European furniture with American joinery, kitchens and bathrooms.
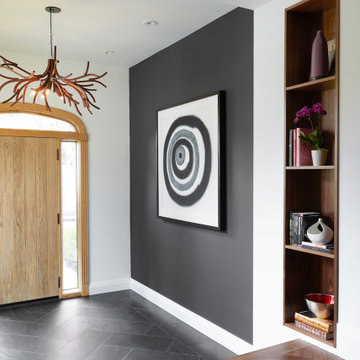
Perched high above the Islington Golf course, on a quiet cul-de-sac, this contemporary residential home is all about bringing the outdoor surroundings in. In keeping with the French style, a metal and slate mansard roofline dominates the façade, while inside, an open concept main floor split across three elevations, is punctuated by reclaimed rough hewn fir beams and a herringbone dark walnut floor. The elegant kitchen includes Calacatta marble countertops, Wolf range, SubZero glass paned refrigerator, open walnut shelving, blue/black cabinetry with hand forged bronze hardware and a larder with a SubZero freezer, wine fridge and even a dog bed. The emphasis on wood detailing continues with Pella fir windows framing a full view of the canopy of trees that hang over the golf course and back of the house. This project included a full reimagining of the backyard landscaping and features the use of Thermory decking and a refurbished in-ground pool surrounded by dark Eramosa limestone. Design elements include the use of three species of wood, warm metals, various marbles, bespoke lighting fixtures and Canadian art as a focal point within each space. The main walnut waterfall staircase features a custom hand forged metal railing with tuning fork spindles. The end result is a nod to the elegance of French Country, mixed with the modern day requirements of a family of four and two dogs!
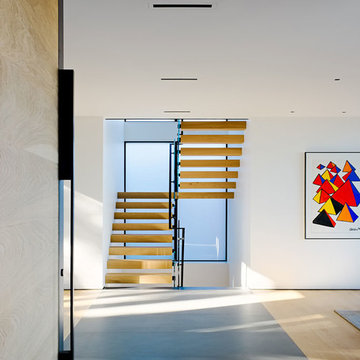
Joe Fletcher
Ejemplo de puerta principal minimalista de tamaño medio con paredes blancas, suelo de piedra caliza, puerta simple, puerta de madera clara y suelo gris
Ejemplo de puerta principal minimalista de tamaño medio con paredes blancas, suelo de piedra caliza, puerta simple, puerta de madera clara y suelo gris
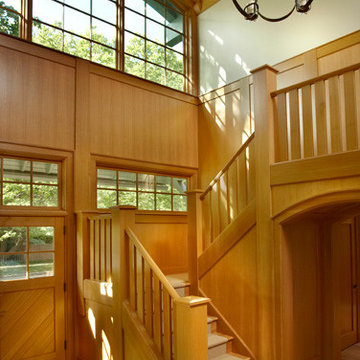
Tony Soluri Photography
Imagen de distribuidor de estilo americano de tamaño medio con paredes beige, suelo de piedra caliza, puerta doble y puerta de madera clara
Imagen de distribuidor de estilo americano de tamaño medio con paredes beige, suelo de piedra caliza, puerta doble y puerta de madera clara
67 fotos de entradas con suelo de piedra caliza y puerta de madera clara
1
